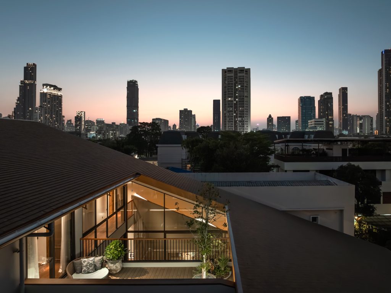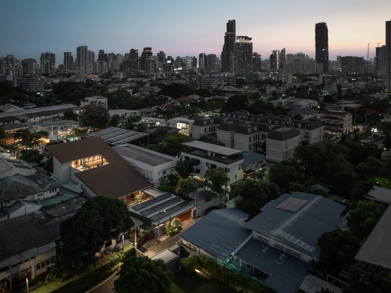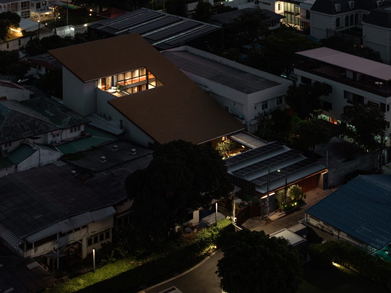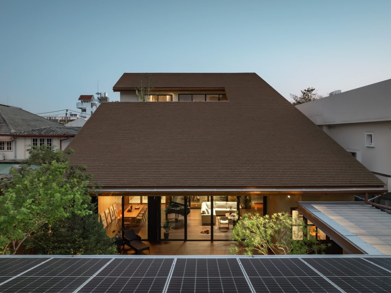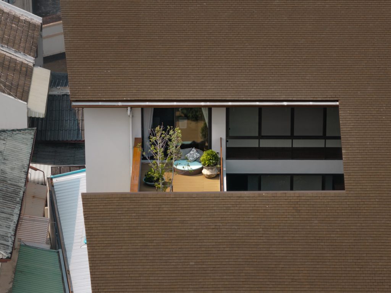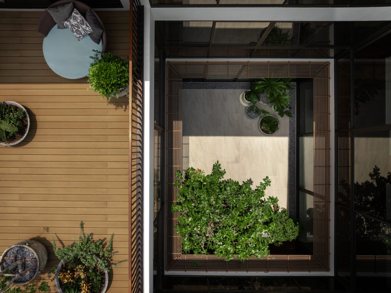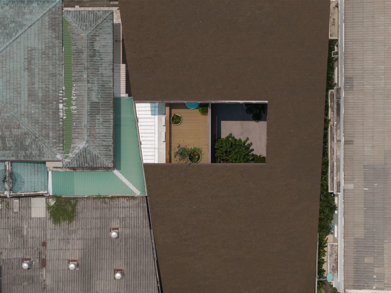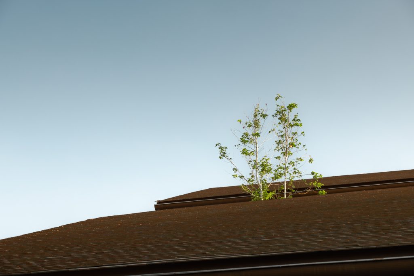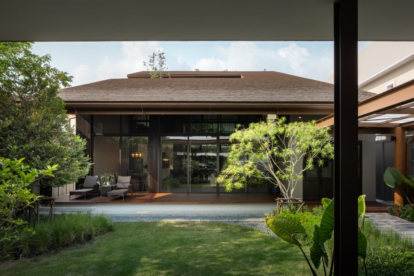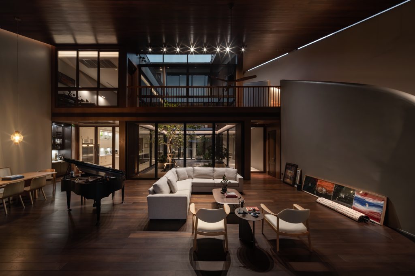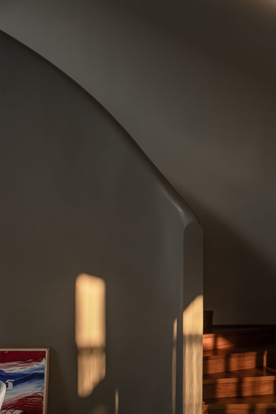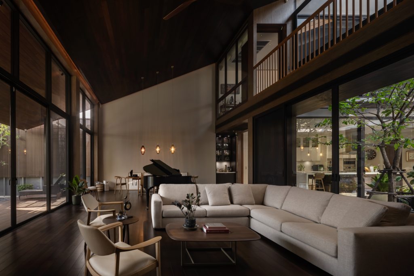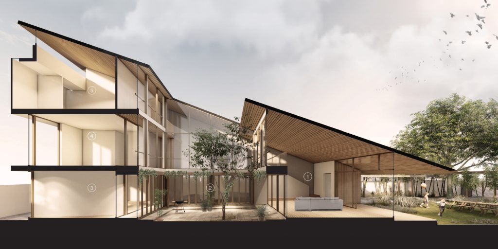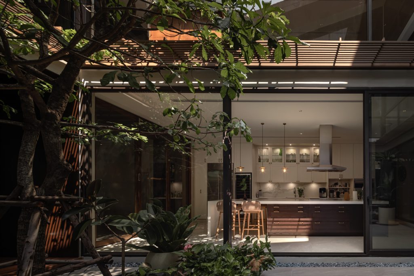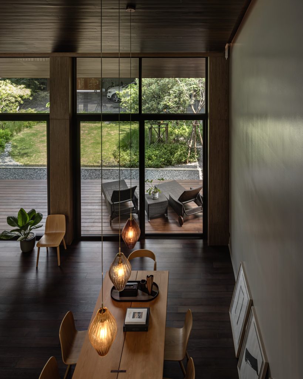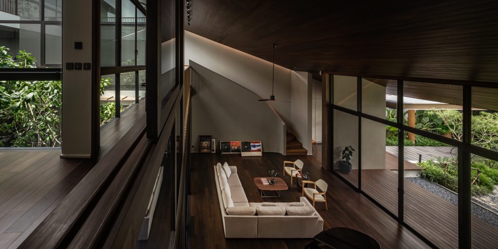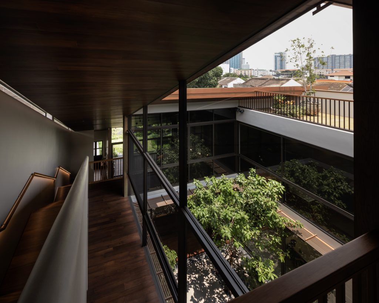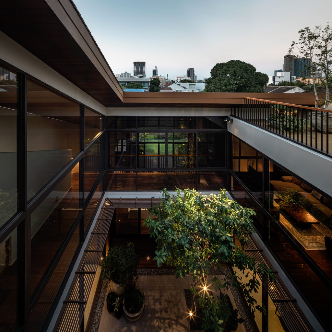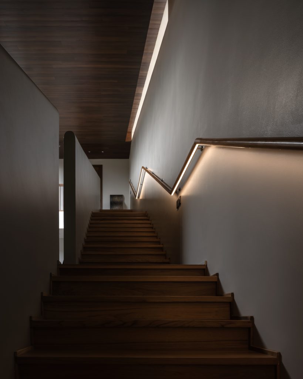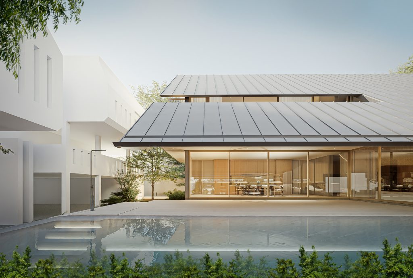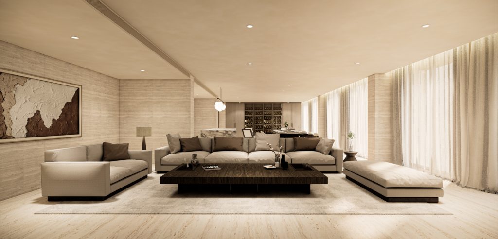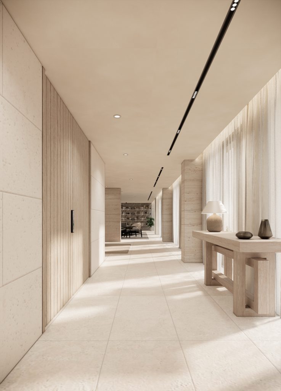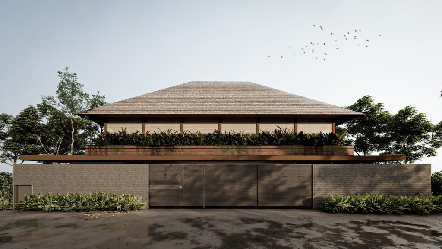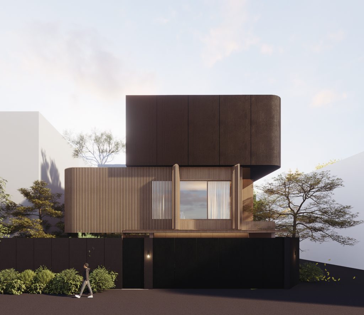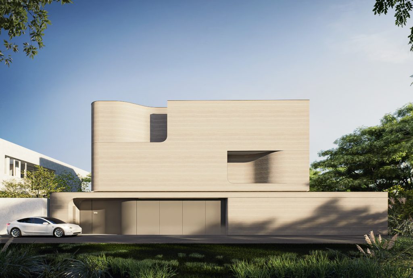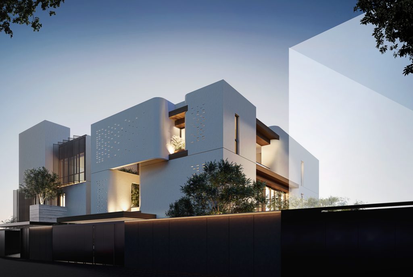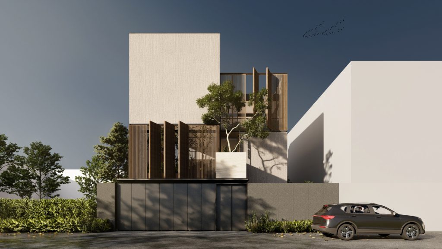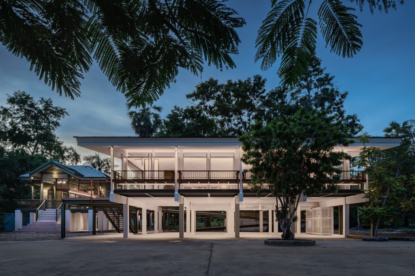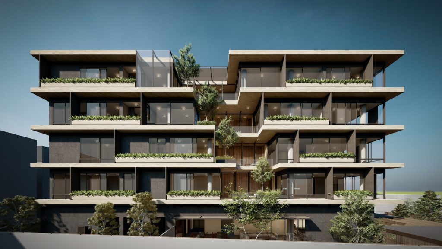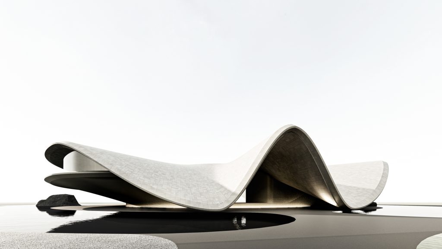Roof House Roof House Roof House Roof House Roof House Roof House
A simple roof that brings a family together
"The Roof House is a design rooted in the homeowner’s identity and personal aspirations. Our process began by understanding what they wanted for their dream home, ensuring the space truly felt like theirs.
On the first day, the homeowner shared a clear list of their needs, from style to materials, which made it easy for us to do our job. But we also wanted to bring new ideas to the table that would complement their vision.
To better understand their lifestyle, we organized a workshop involving the whole family. We presented floor plan mock-ups and allowed them to adjust spaces as they saw fit. Including the children in the process was especially meaningful, as they designed their dream bedrooms, which we thoughtfully incorporated into the final design. This collaboration ensured everyone’s needs and ideas were reflected in the home, creating a shared vision before we began the detailed design.
The initial brief for The Roof House was clear: the homeowner wanted a house that would be fully functional yet modest in scale, with an exterior that neither felt overly grand nor drew attention. The design was to accommodate a family of four and one pet, with a kitchen and common areas that were warm and inviting for guests, while reflecting the homeowner's humble, private nature. The home needed to be spacious enough to provide comfort, yet intimate, with easy access for family members.
In developing the design, we experimented with different architectural forms before landing on a single-slope roof that covers the three levels. The master plan centers around a courtyard, with a double-height space between the first and second floors. Private areas are positioned toward the back, giving the house a simple, single-story appearance from the outside. A garden and carport at the entrance were added to enhance privacy.
The roof itself became the central feature of the design, with careful consideration of angles to achieve a look that matches the homeowner’s vision.
The Roof House is designed with both connection and privacy in mind. The single-slope roof keeps the house’s scale modest, while the interior layout encourages family interaction. The central courtyard connects the living, kitchen, dining, and guest areas, creating a comfortable, welcoming atmosphere. Family members on the second and third floors can still observe activities in the courtyard, while their bedrooms remain private and serene. Though modest on the outside, The Roof House reveals a thoughtfully designed, open space inside — a place where a family can live, grow, and enjoy their time together in comfort."
Location
Ekamai, Bangkok, Thailand
Site Area800 Sq.m.
Gross Floor Area950 Sq.m.
Outdoor Area200 Sq.m.
Design Date2020
Completion Date2024
ArchitectIF (Integrated Field)
Interior DesignerIF (Integrated Field)
Landscape ArchitectAllplants
Lighting DesignerFOS Lighting Design
Structural EngineerD-Innova
MEP EngineerD-Innova
Main ContractorD-Innova
Softscape ContractorAllplants
D&W ContractorAluzat
PhotographerWWORKSPACE
