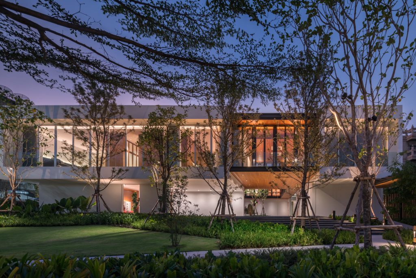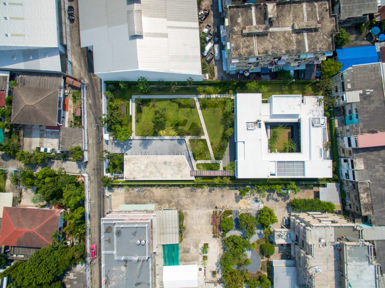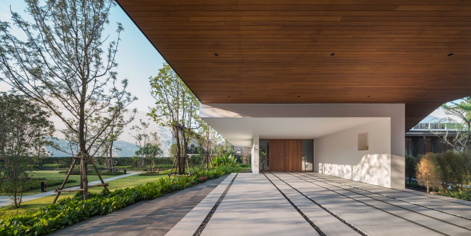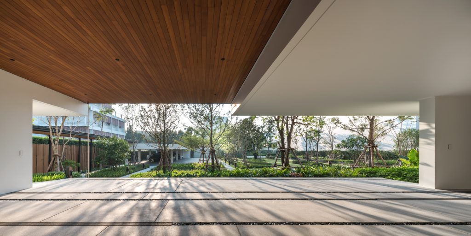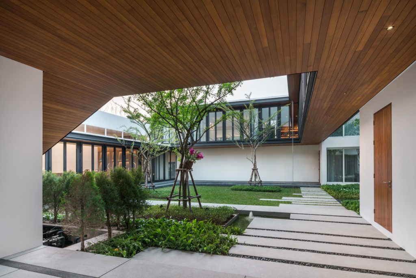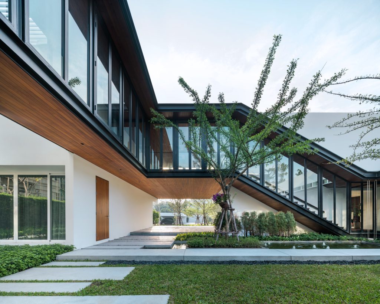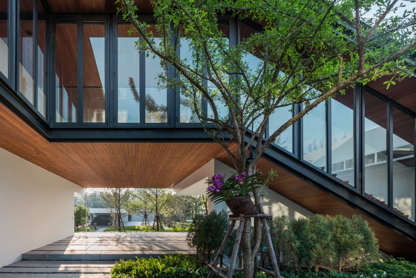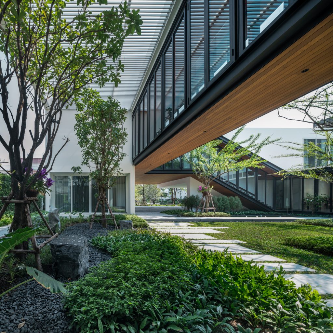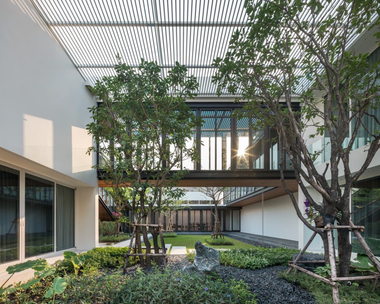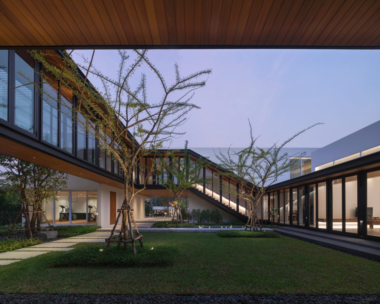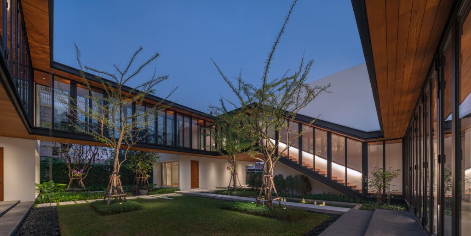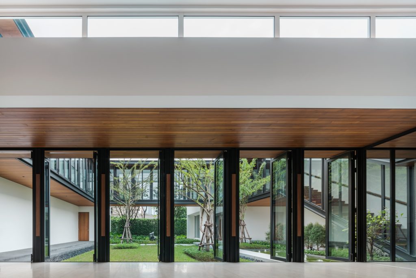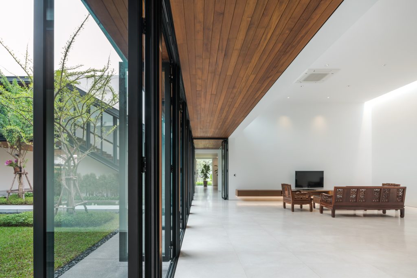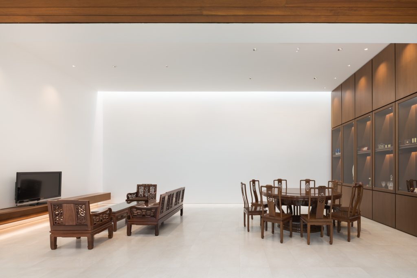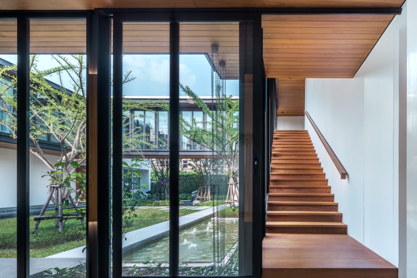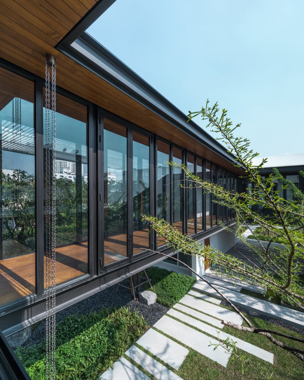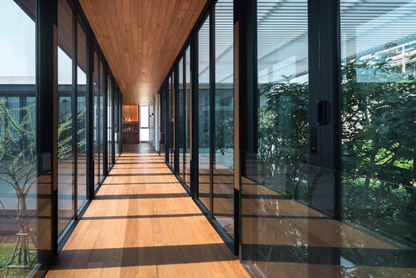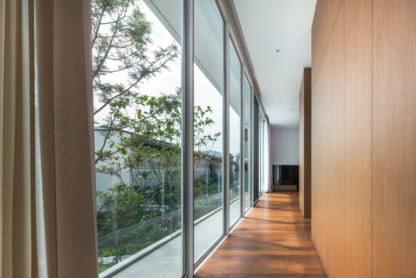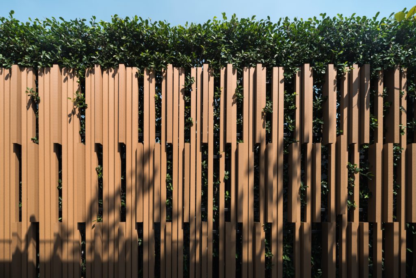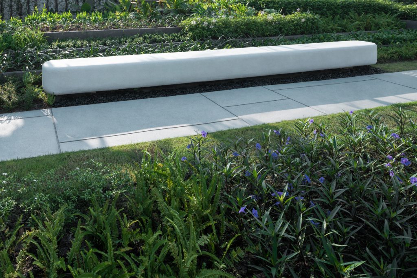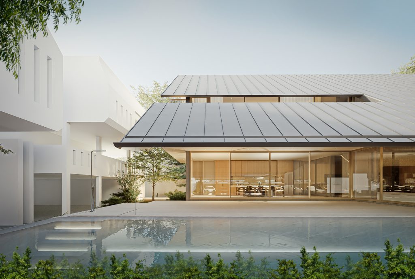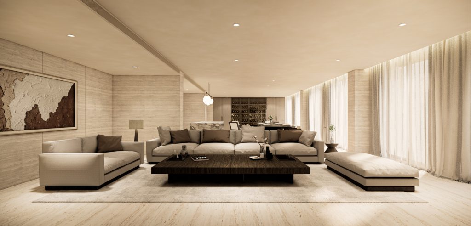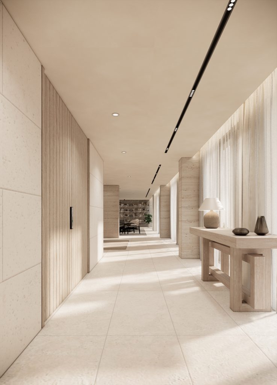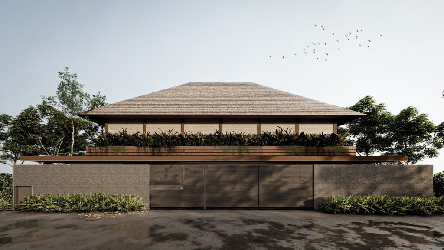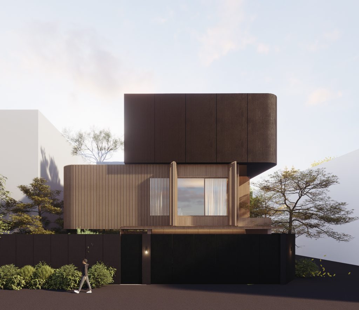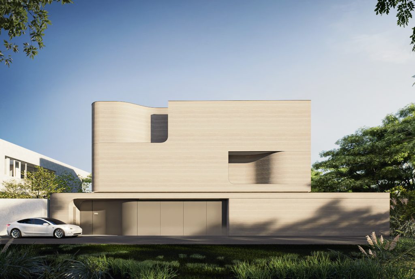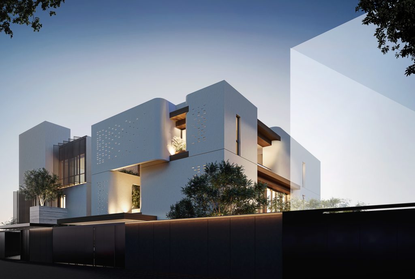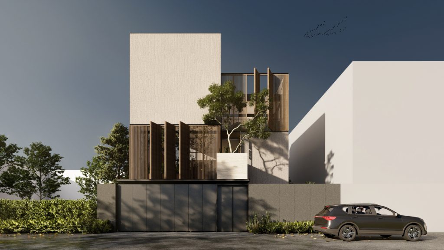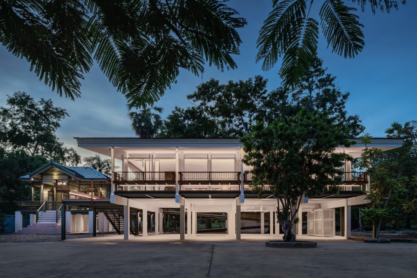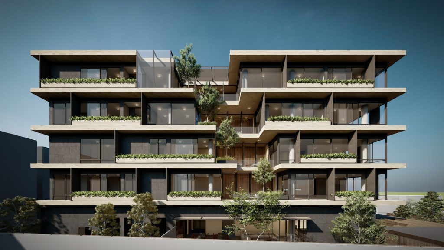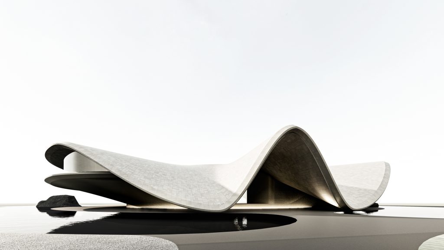Baan Rorb Baan Rorb Baan Rorb Baan Rorb Baan Rorb Baan Rorb
Around
BAAN RORB (or ‘บ้านรอบ’ in Thai, which literally means ‘Around / Surround / Cycle / Round HOUSE) is a residence for a Thai-Chinese family consisting of the retiring parents and two family members. The initial idea from the family was to create a simple and serene space to enjoy the garden, with a design that would foster more interaction among family members.
Despite the nearly 3,200 sq.m. land size, the environment surrounding the site offers limited options in terms of setting alternatives. Half of the surrounding area consists of 6-story buildings to the north and west, with more than 100 rooms facing toward the site. Therefore, the main challenge was to ensure privacy and prevent disturbances from the surrounding buildings, while also increasing the opportunities for family members to interact with each other.
Given the site conditions and the project's primary objective, IF proposed placing the house at the furthest end of the site and using solid structures for all service areas, such as the kitchen, maid’s room, and toilet, to shield the family activities from view. The main circulation, which runs around the internal courtyard from the ground to the second floor, is the key feature that allows family members to see each other more often and strengthen their relationships while enjoying the natural court.
All shared functions, such as the Chinese spirit house, ancestor room, living, and dining spaces, are located on the ground floor and can be viewed from each area. The second level consists of the family room and bedrooms, with an internal skylight to allow enough natural light and ventilation.
Naturally, the wind comes from the south for most of the year, and the sun follows a steep angle. Therefore, the opening at the main entrance, which includes a covered terrace to enjoy the front yard, allows for ventilation throughout the house most of the day. On the second floor, the trees serve as the first screening layer, and insulated glass is used to help with temperature control.
Location
Bangkok, Thailand
Gross Floor Area897 Sq.m.
Outdoor Area2,798 Sq.m.
Design Date2014
Completion Date2017
ArchitectIF (Integrated Field)
Interior DesignerIF (Integrated Field)
Landscape ArchitectNA LAAN STUDIO
Lighting DesignerKullakaln Gururatana
Structural EngineerBasic Design
MEP EngineerTeerawut Phuikhan
Main ContractorMASTER NICE
Interior ContractorMASTER NICE
PhotographerWWORKSPACE
