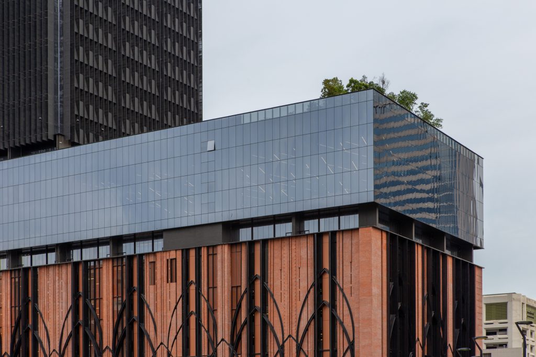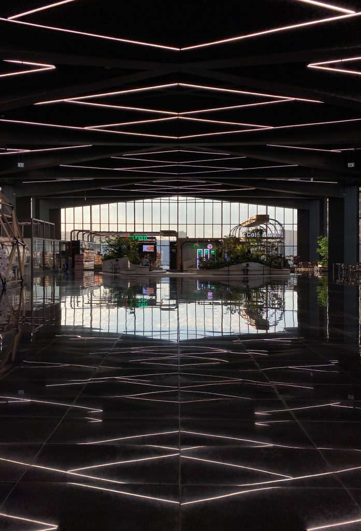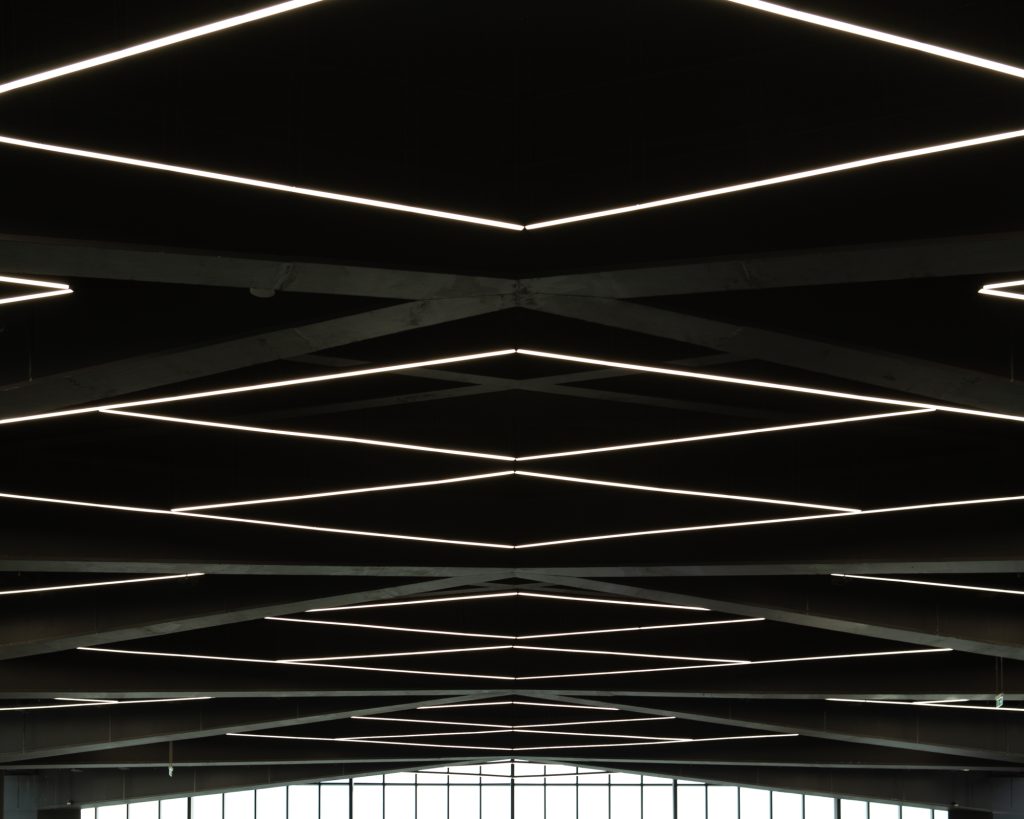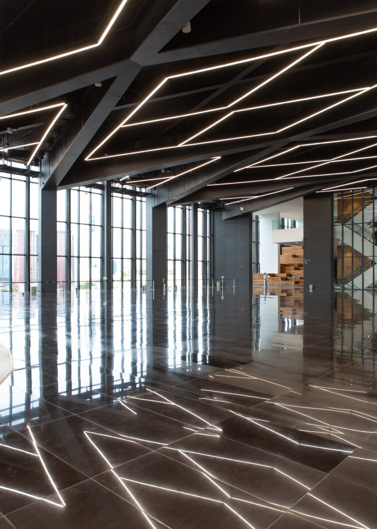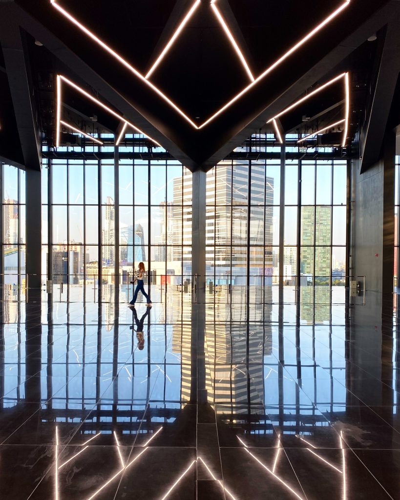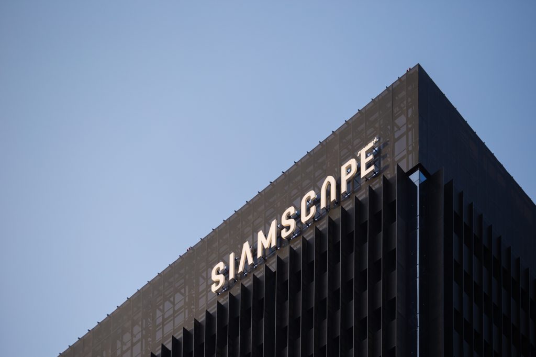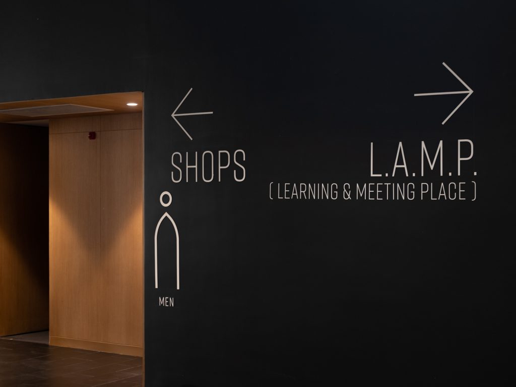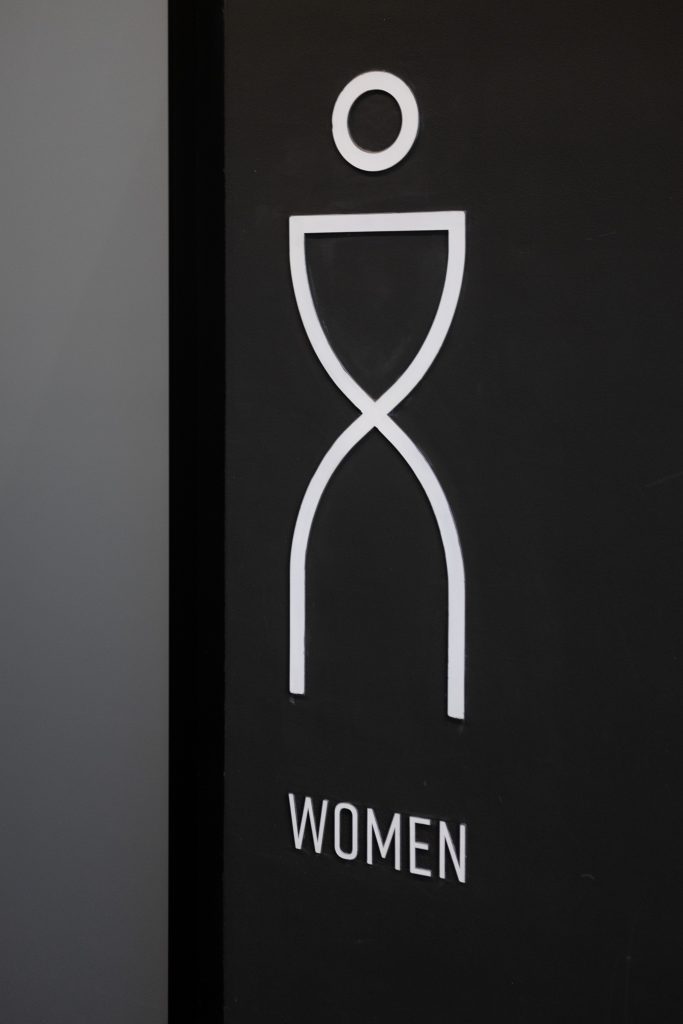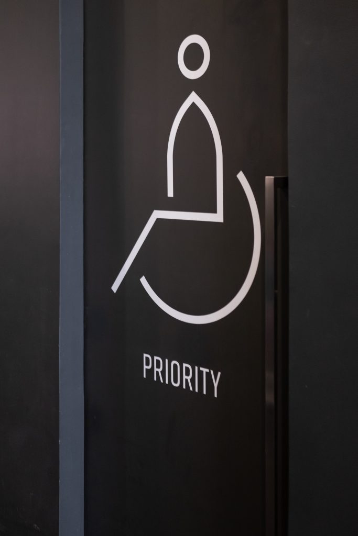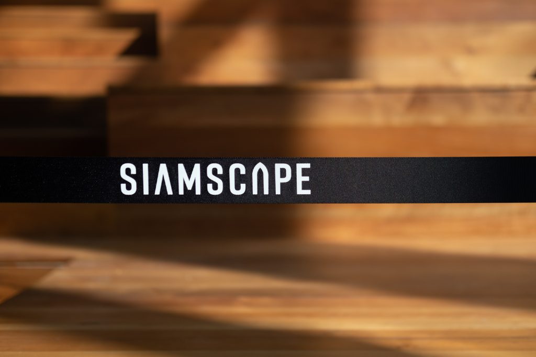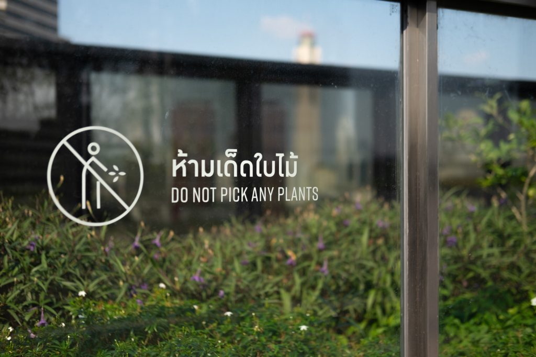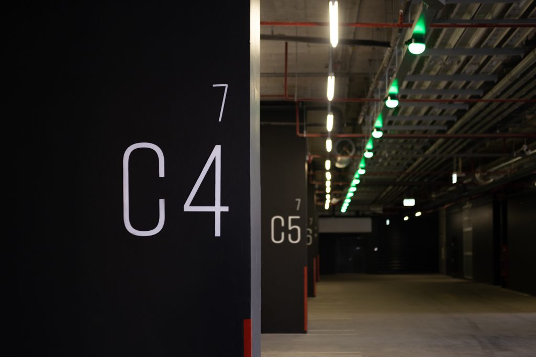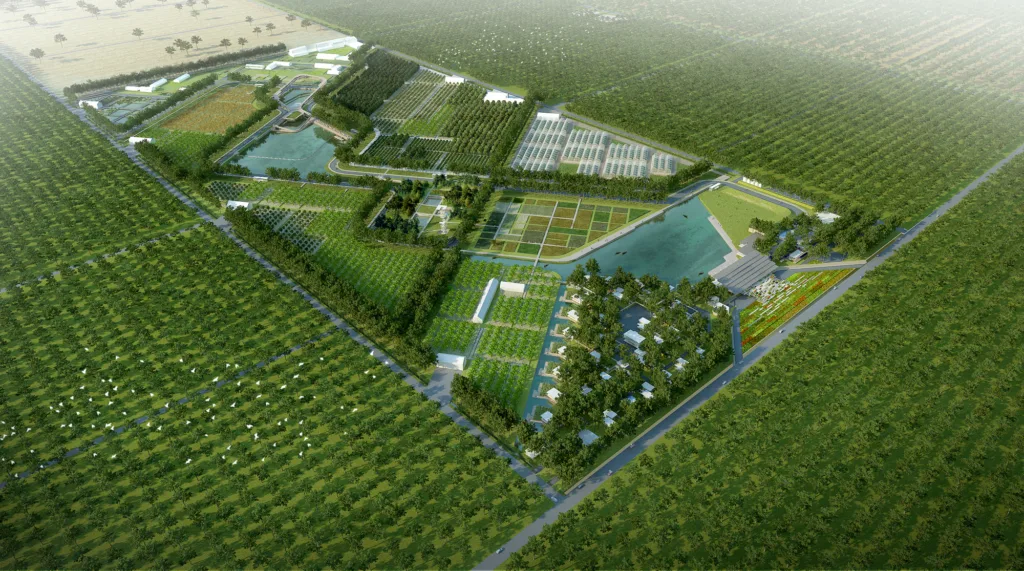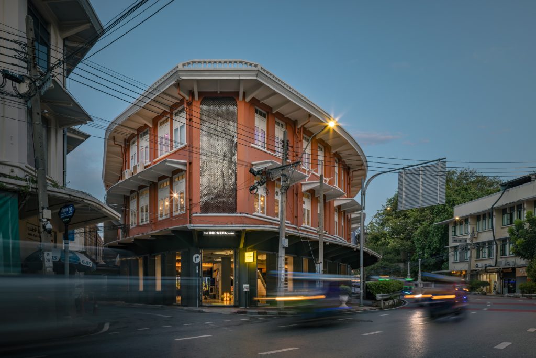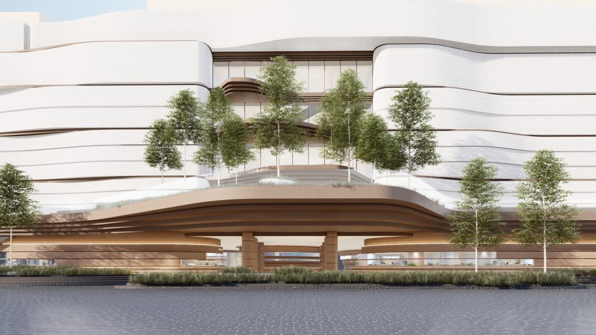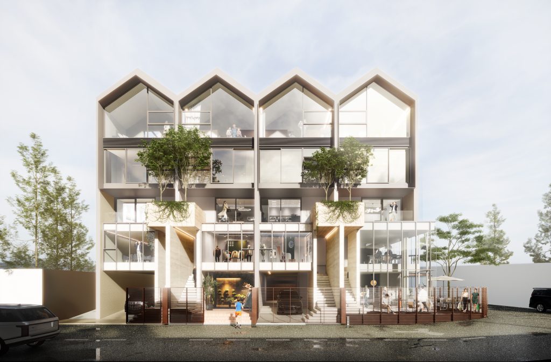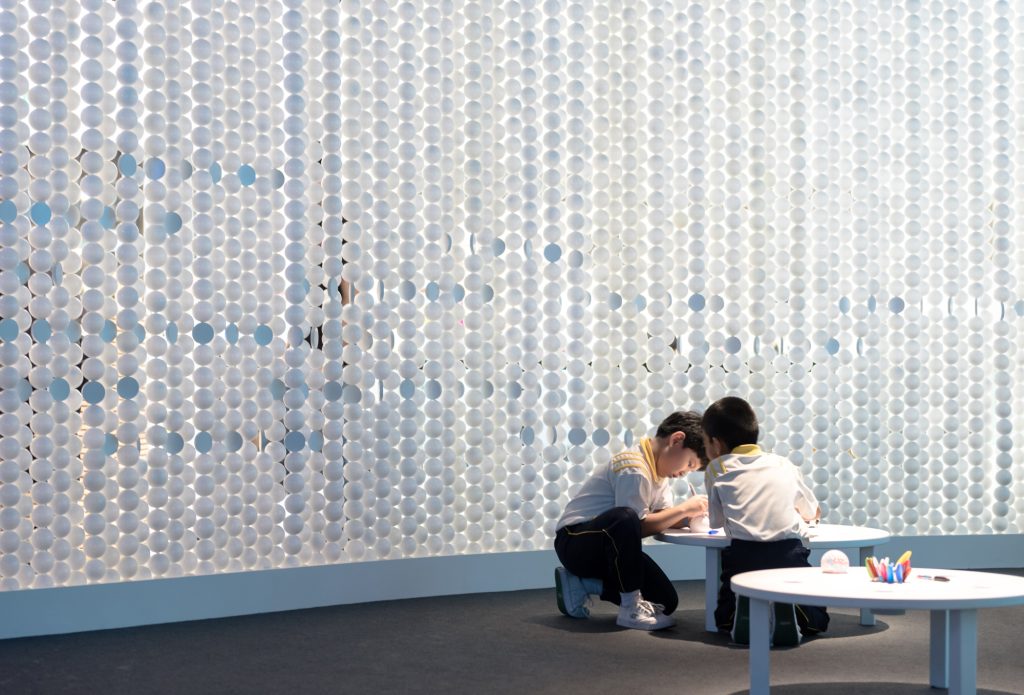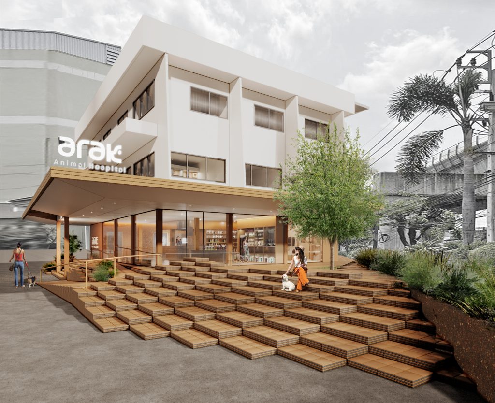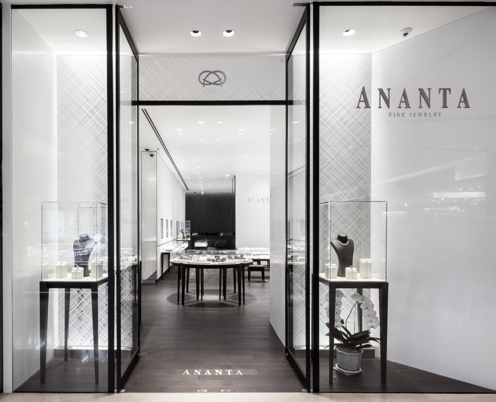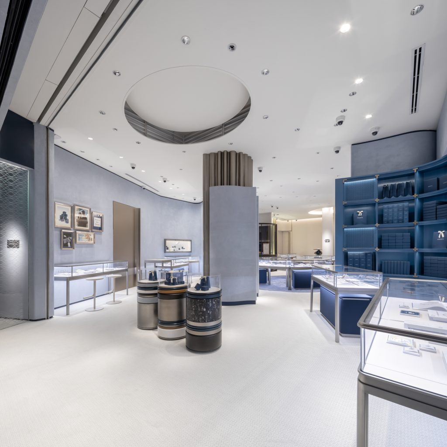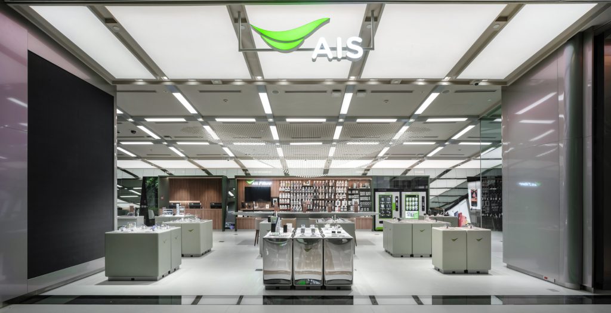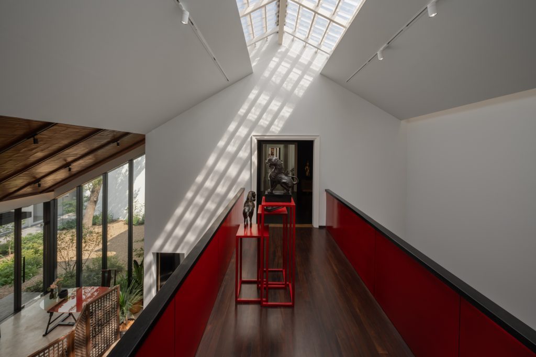Siamscape Siamscape Siamscape Siamscape Siamscape Siamscape
Co - working and living space with retails on the skyline level
"This project is a collaboration between three architectural firms, with IF responsible for the design of the central open space—an area dedicated to exhibitions and educational events. Encased in a clean glass curtain wall, the building’s interior features a wide-span structural system and a diagonal line motif.
IF also led the brand identity and a wayfinding system. The distinctive arch on the building’s façade, symbolizing a gateway to new opportunities and knowledge, is reinterpreted as the letter “A” in the project’s name, SIAMSCAPE."
Location
Bangkok, Thailand
ClientsPMCU
Site Area5,500 Sq.m.
Gross Floor Area6,000 Sq.m.
Outdoor Area1,200 Sq.m.
Design Date2017
ArchitectEAST ARCHITECTS
CREATIVE CREWS
IF (Integrated Field)
IF (Integrated Field)
CLOUD-FLOOR
SHMA
Environmental graphicIF (Integrated Field)
Brand Identity DesignerIF (Integrated Field)
Structural EngineerSITE 83
MEP EngineerSITE 83

