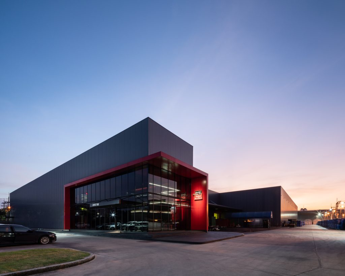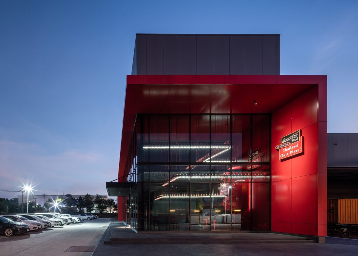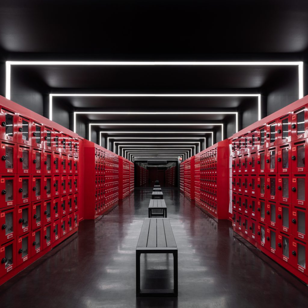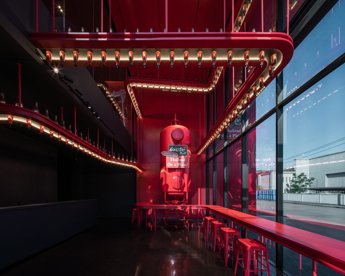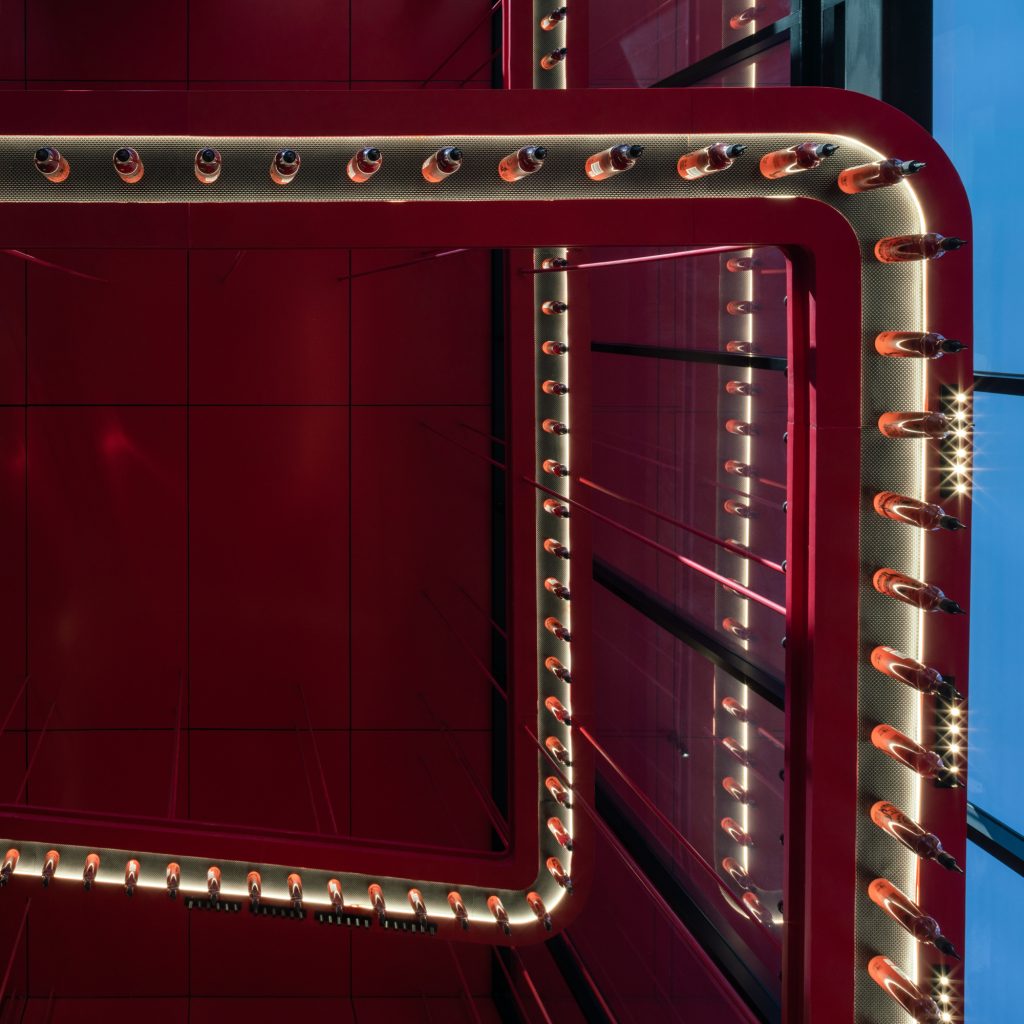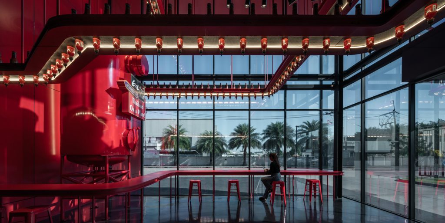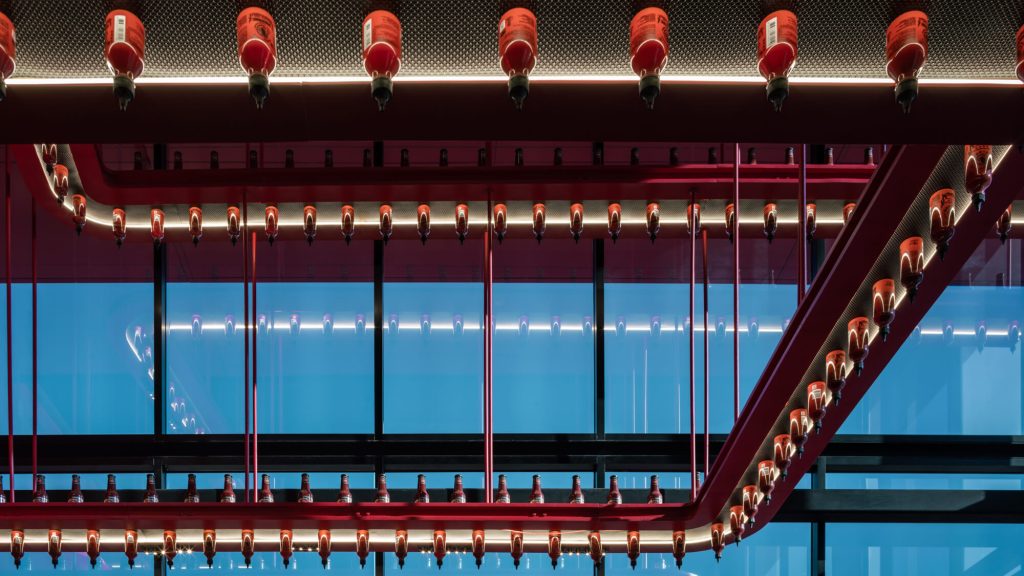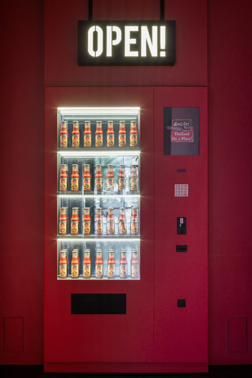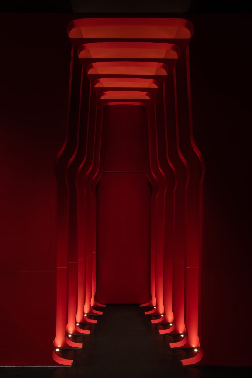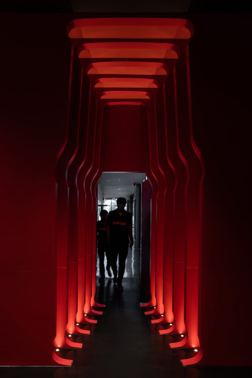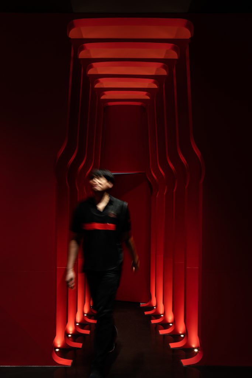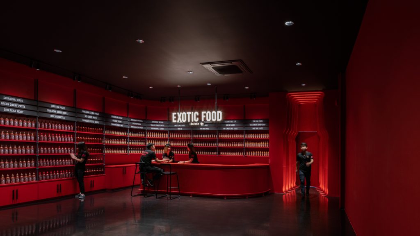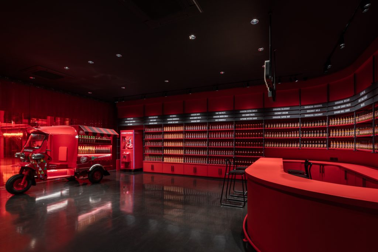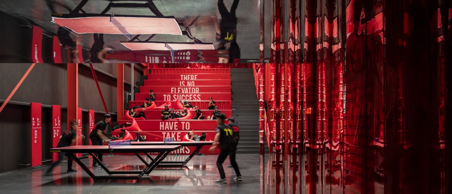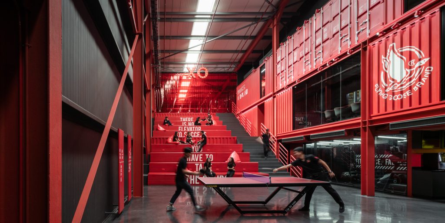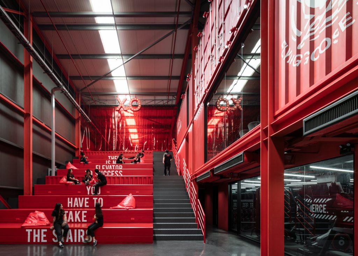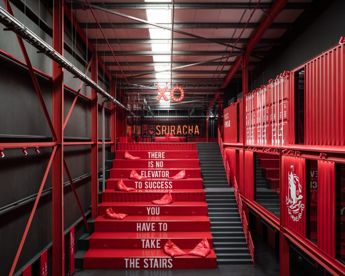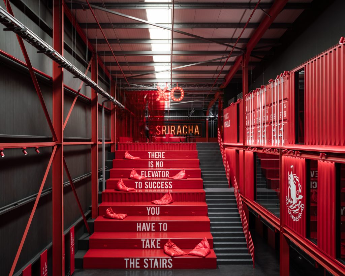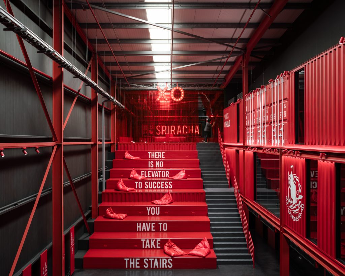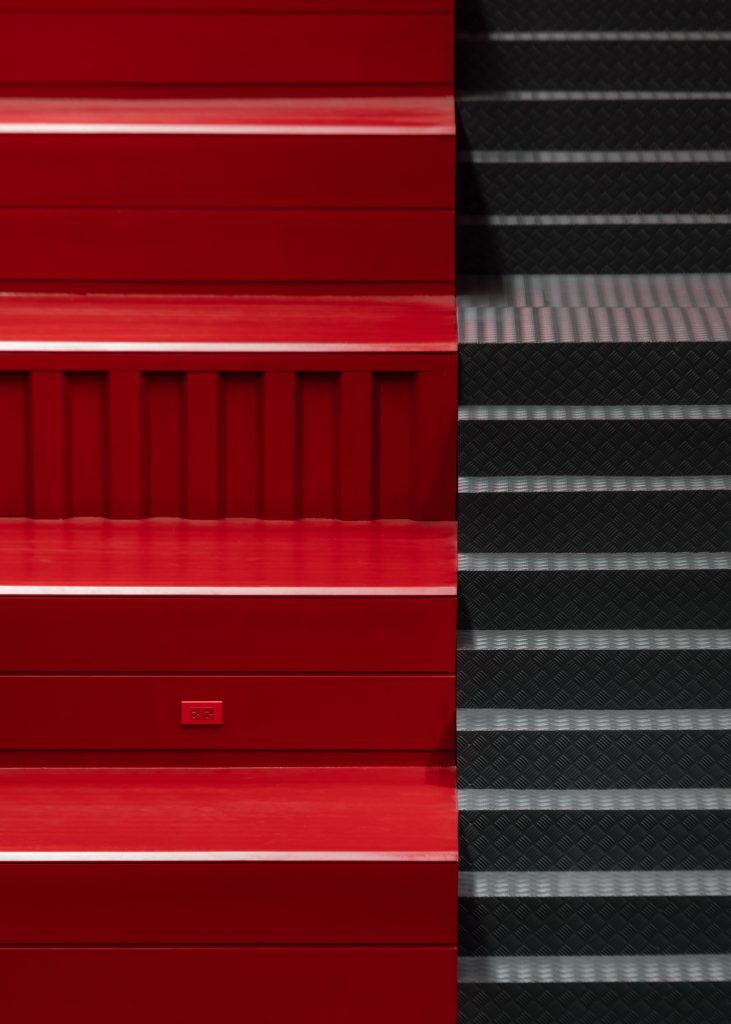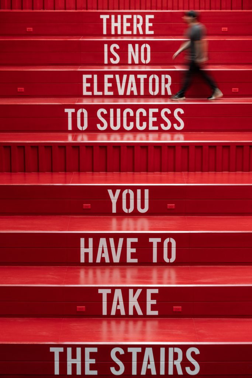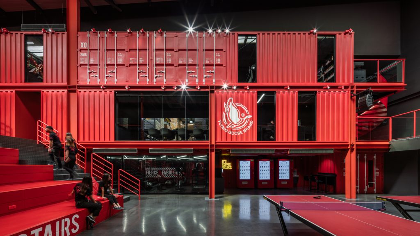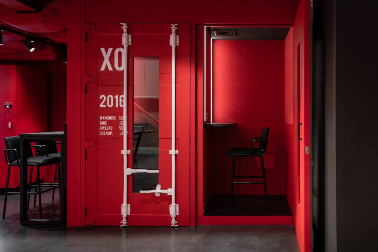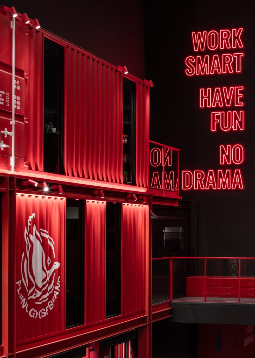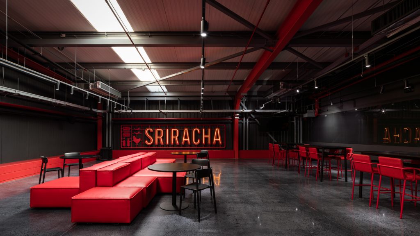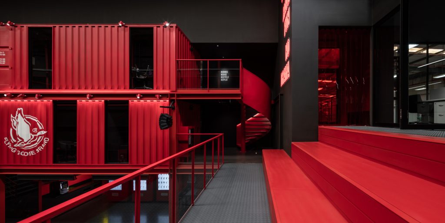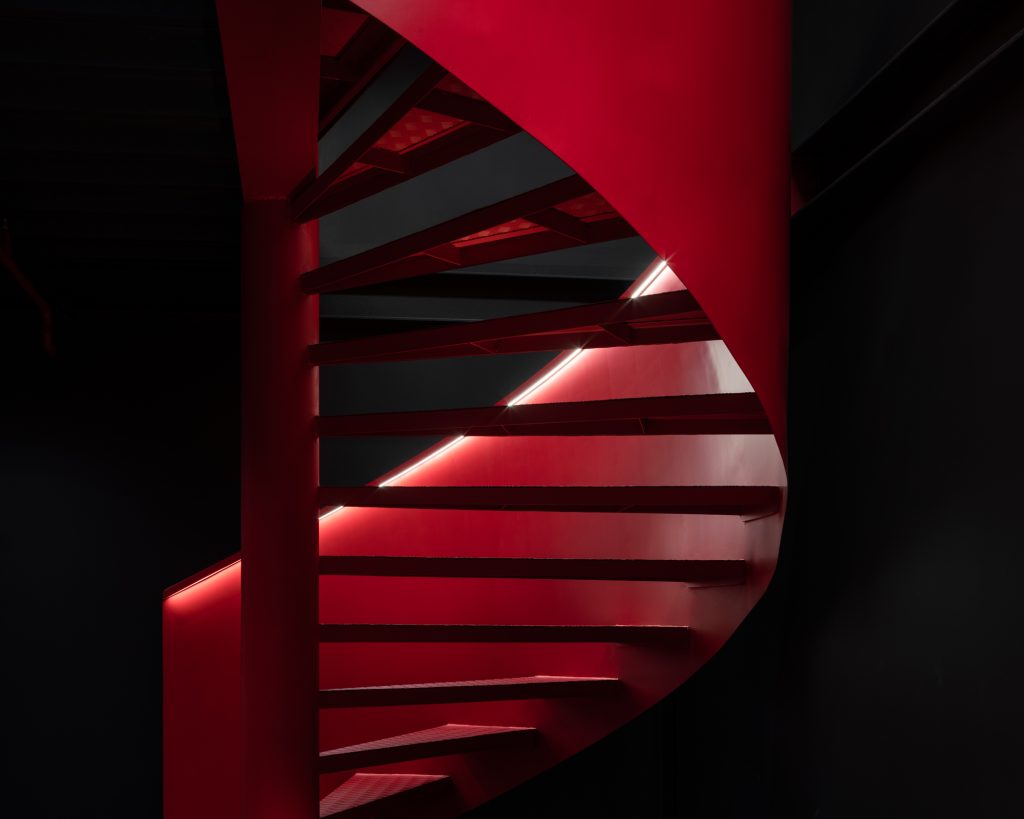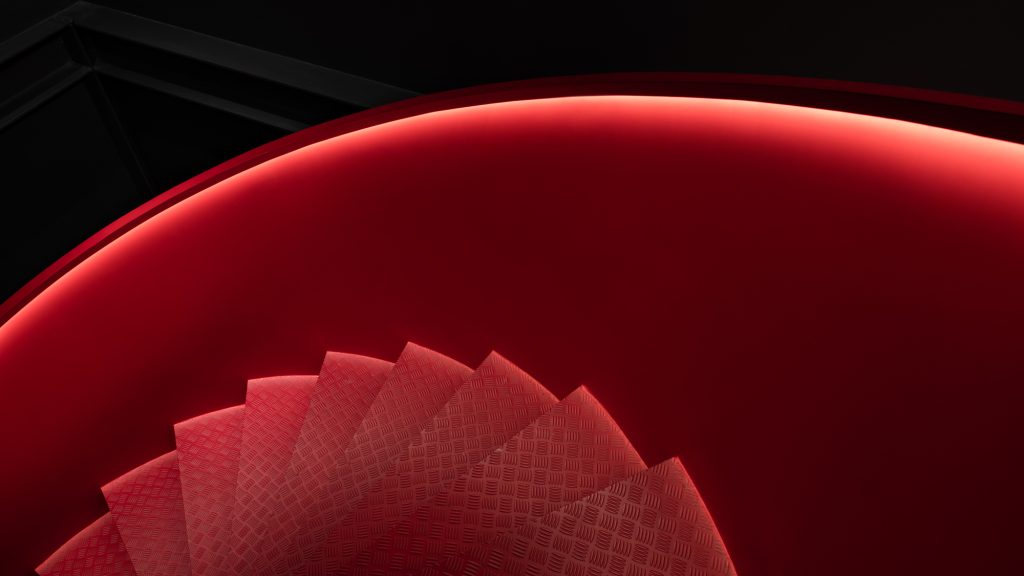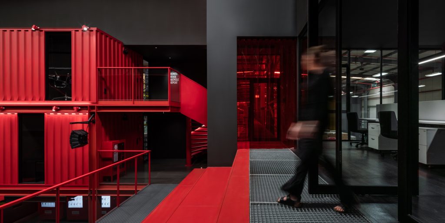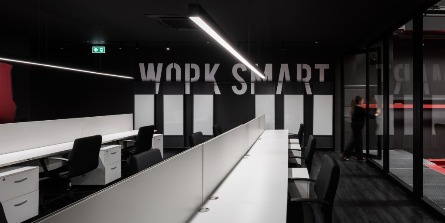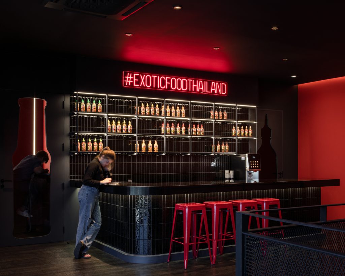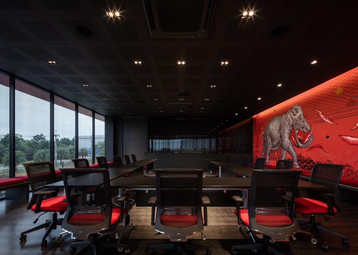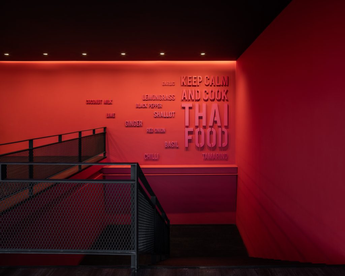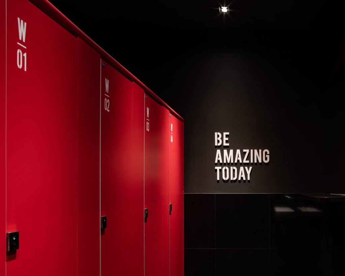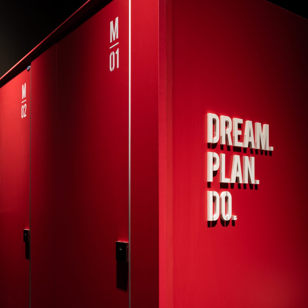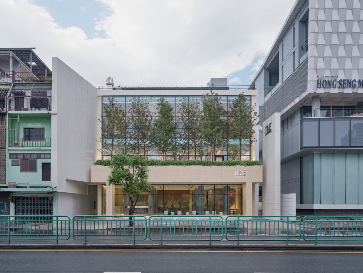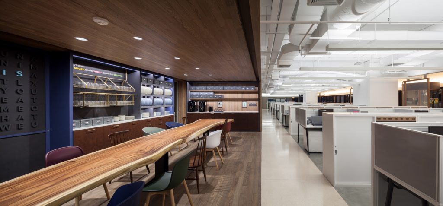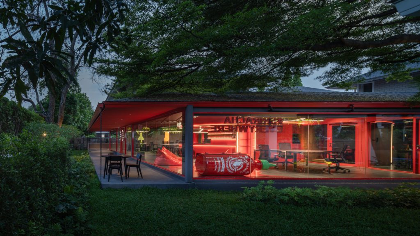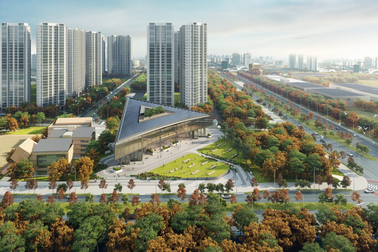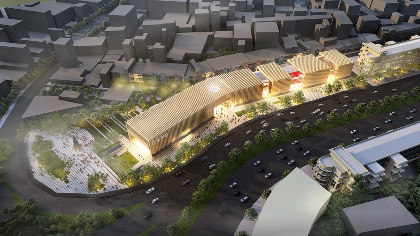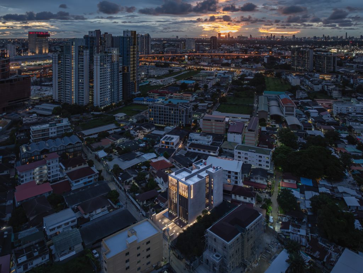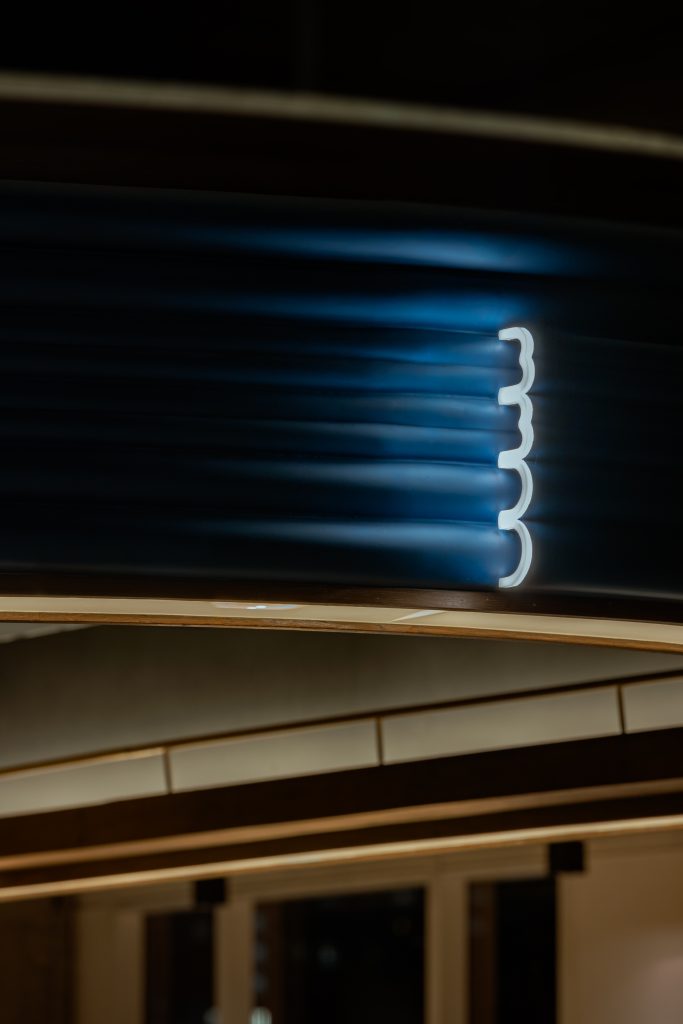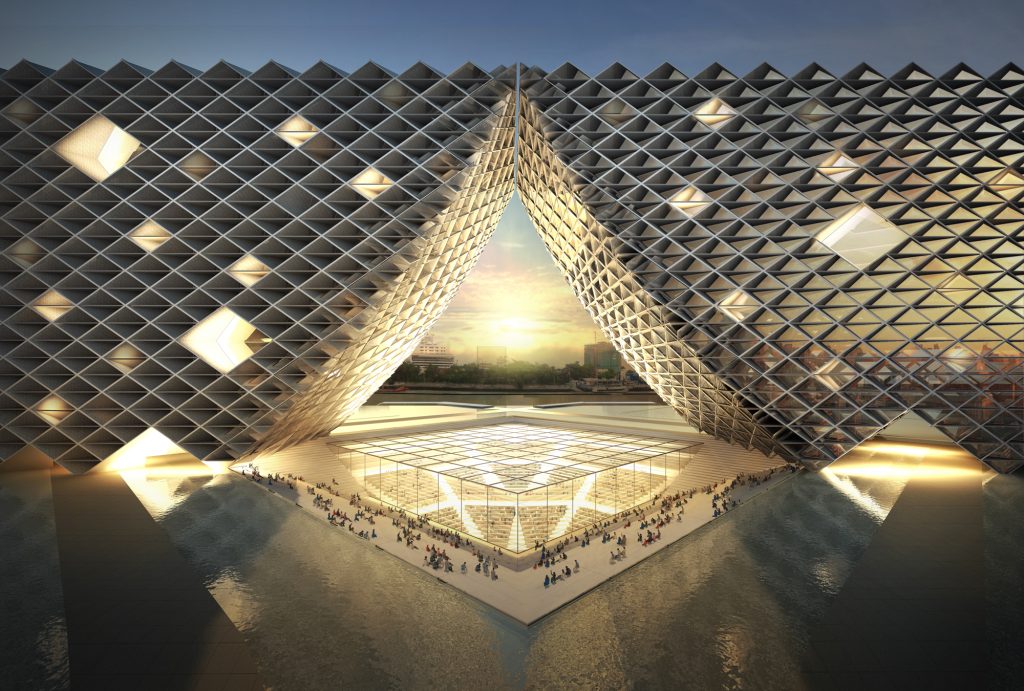Exotic Food – Amata City Exotic Food – Amata City Exotic Food – Amata City Exotic Food – Amata City Exotic Food – Amata City Exotic Food – Amata City
"Following the opening of the headquarters at the Sindhorn Building, our next goal is the Amata City Industrial Estate in Rayong, Thailand, where Exotic Food PLC's second production plant will be built.
The ongoing growth of the food seasoning and ingredient manufacturing and distribution business necessitated the need for additional office space within the factory grounds to accommodate the growing number of employees and more diverse activities. The new space will help the company's staff work with maximized efficiency and productivity and improve quality of life in the workplace, bringing Exotic Food employees happiness and positive energy.
The core of the design, similar to the Bangkok headquarters, extends beyond the utilitarian purpose, in which corporate identity is used to create a positive impression for the project and the organization. The new office space is surrounded by industrial machinery and the production part of the company. It prompts the idea of using the materials and components found in the manufacturing process with the design language that is derived from the project's context and conditions.
The factory's original office space was on the second floor of a building that functioned as both a warehouse and a production facility. The lobby, two meeting rooms, the employee canteen, and restrooms were all located on the first floor. Another meeting room, a reception area for the company's visitors, which was also used as a product display area, and office space were on the second floor.
Several functions remained in the same locations after the workspace was remodeled, while others were reallocated and a number of new functional spaces were added to the program. The design also incorporates new decorative features that can serve to better portray the organization's image. The lobby remains on the first floor, with a striking sculpture formed of old sauce barrels painted in red complementing the interior area. Conveyor belts are also used as a unique decorative feature of the ceiling, while light bulbs are nicely hidden to illuminate empty sauce bottles, creating a nice environment inside the reception area. The two meeting rooms and restrooms are still on the first floor. Through an entryway designed to resemble a vending machine, this section of the space connects to the Product Showcase zone, which replaces the previous canteen.
The new addition includes a communal area designed by IF as a three-story amphitheatre with wide platforms connecting the bottom and upper sections. The hall is used as a waiting area as well as a multifunctional space that can host a variety of activities, both work-related and recreational. It can be utilized as a lounge area for employees, or it can be used to organize workshops, conferences, and parties. The canteen has been relocated beneath the stand, providing a larger space to accommodate the growing number of employees.
The common space runs adjacent to the three-story office zone built from shipping containers. The containers are used as the primary design element to express Exotic Food's exporting business. These containers are intended to house a functional program that includes a variety of functions ranging from phone booths or private office spaces used by staff for online meetings to the workstation, café, fitness room, nursing room, storage area, and the offices of the managerial officials on the second and third floors, which include spaces to host meetings of various sizes. Another common area has been added to the interior functional program to increase its multifunctionality.
Similarly, to the Bangkok headquarters, the Exotic Food office in Amata City Industrial Estate, Rayong, still uses red and black, the colors of the company's corporate identity, as the predominant colors of the design. The colors and graphic motifs found throughout the functional program, as well as the quirky touches and gimmicks of the interior design, work together to produce a distinctive image that accurately represents the company's identity. Function-wise, these elements create a creative and enjoyable workspace. Such a positive work environment has a favorable impact on the employees' quality of life as well as their healthy interpersonal relationships, all of which are in line with the organization's ethos of ""work smart, have fun, no drama!"""
Location
Amata City, Rayong, Thailand
ClientsEXOTIC FOOD PCL
Gross Floor Area841 Sq.m.
Design Date2021
Completion Date2023
Interior DesignerIF (Integrated Field)
Lighting DesignerFOS Lighting Design
Environmental graphicIF (Integrated Field)
Structural EngineerSITE 83
MEP EngineerSITE 83
Interior ContractorCHOICE INTERIORS
PhotographerSOFOGRAPHY
Awards
-
Asia Pacific Property Awards - Winner (2022)Office Interior Thailand
