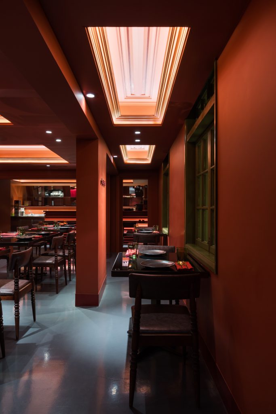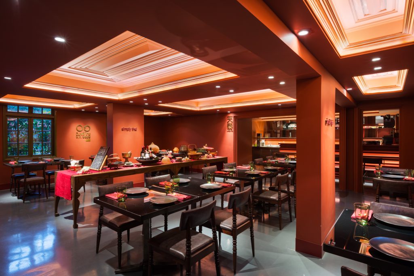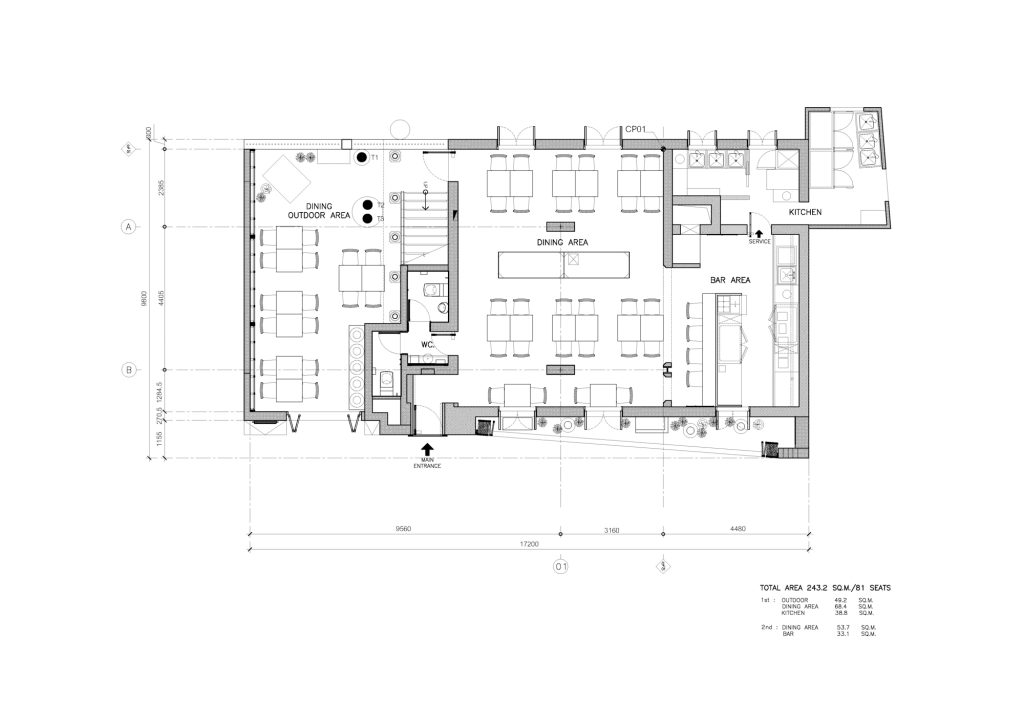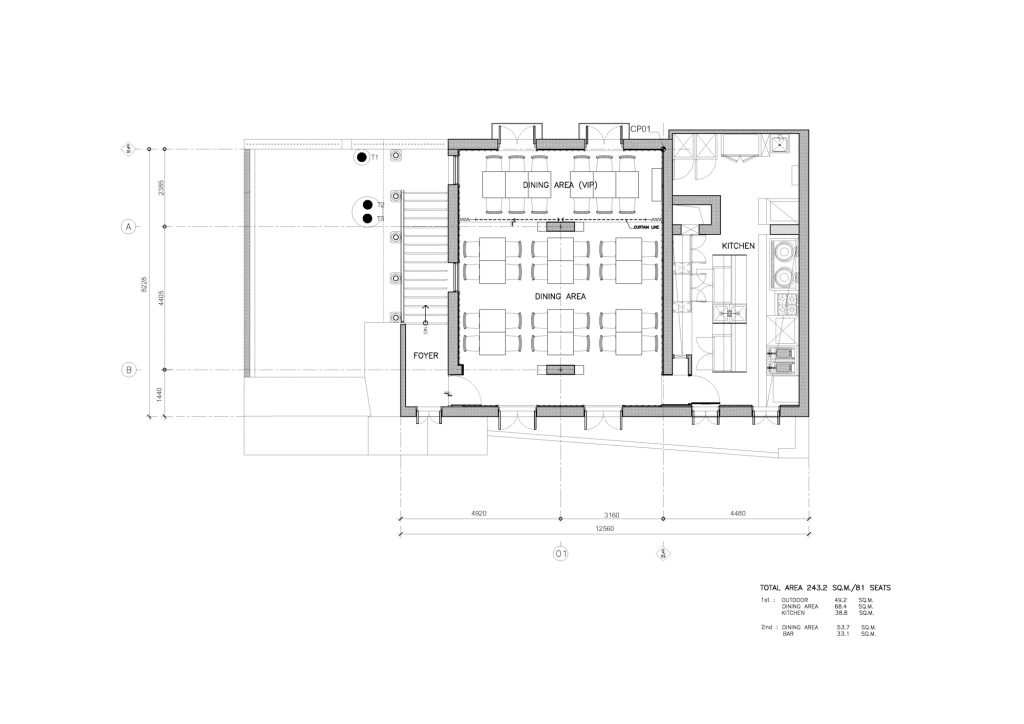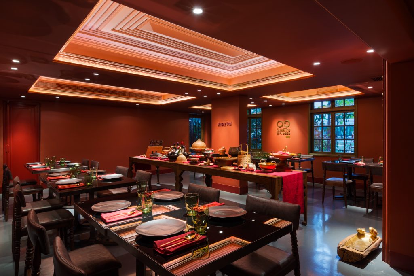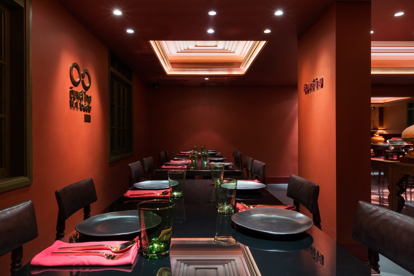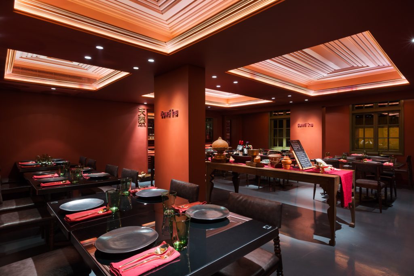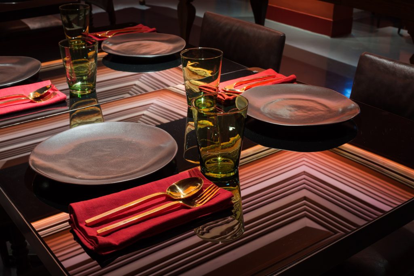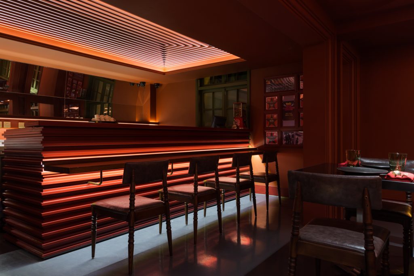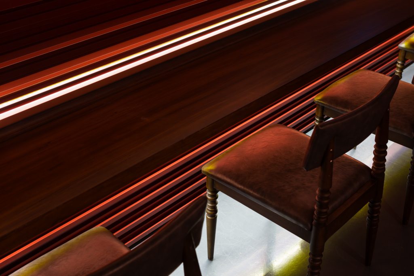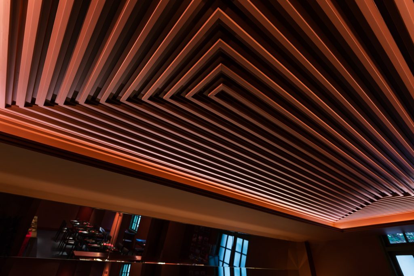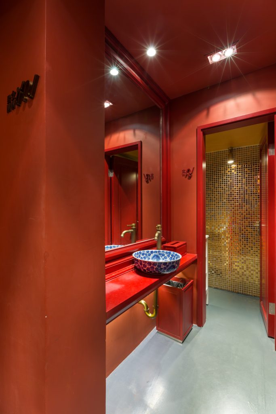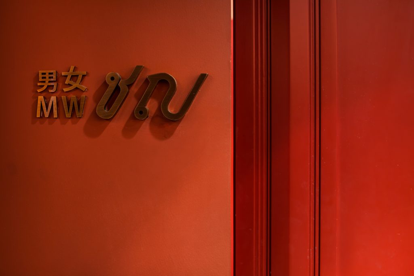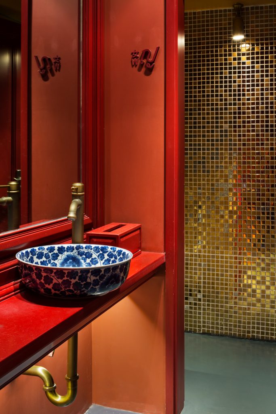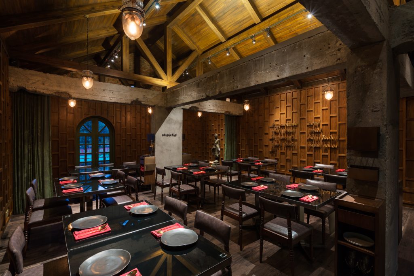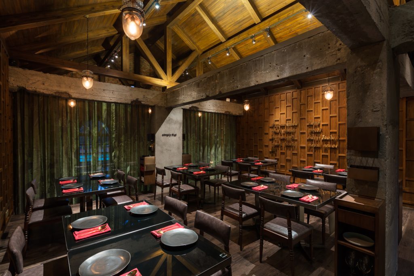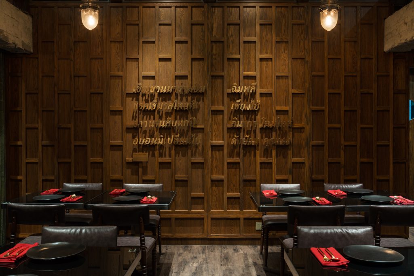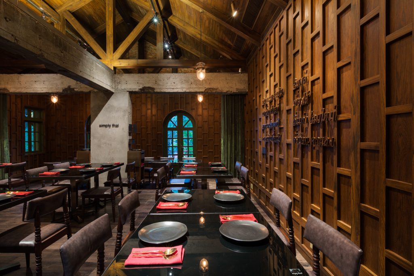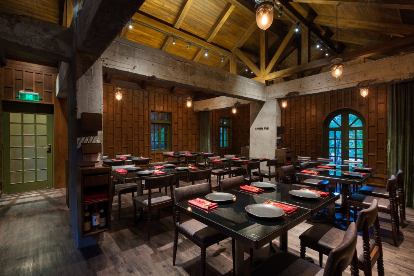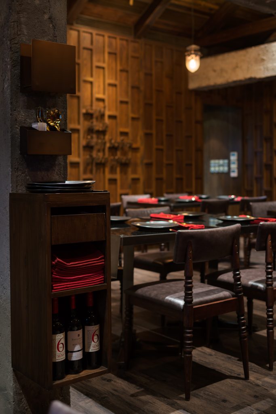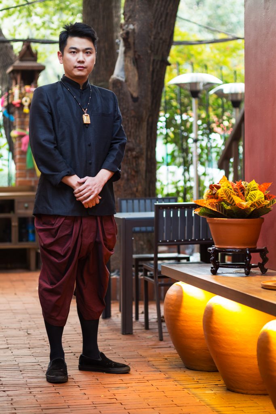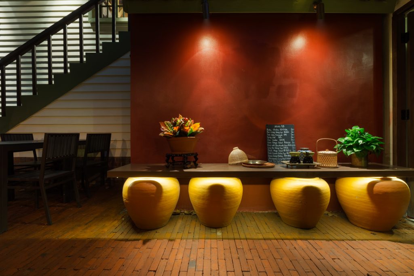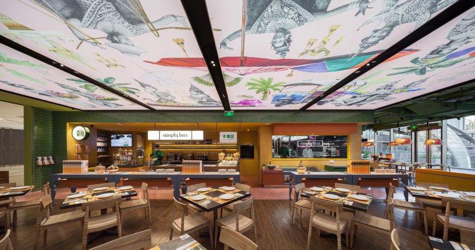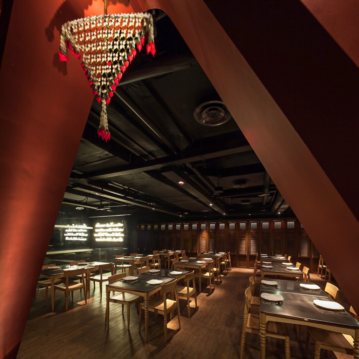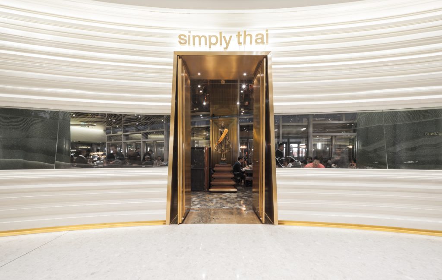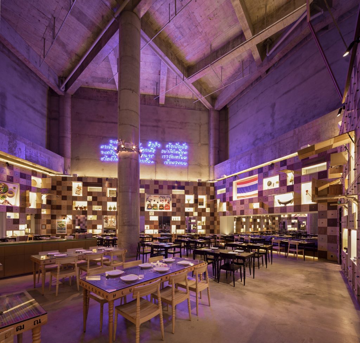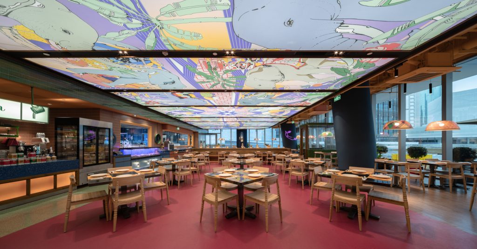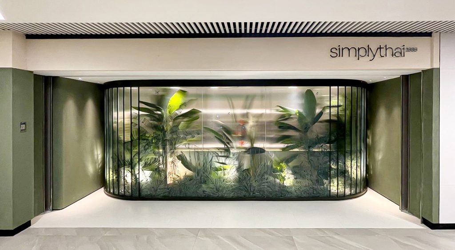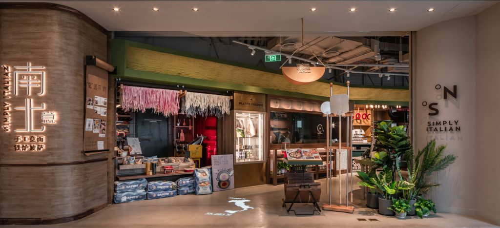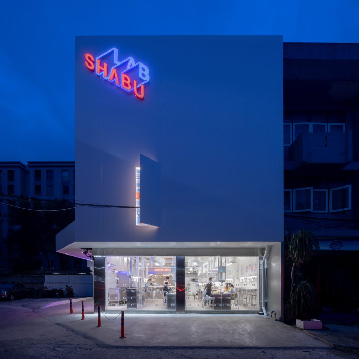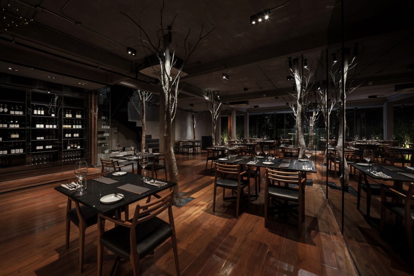Simply Thai – Dong Ping Simply Thai – Dong Ping Simply Thai – Dong Ping Simply Thai – Dong Ping Simply Thai – Dong Ping Simply Thai – Dong Ping
simply | thai
The conversation about Thai restaurants in Shanghai usually places Simply Thai at the top of the list. Founded in 1999, Simply Thai is known as one of the first Thai restaurants in the city, with over 20 branches operated under its brand. The Simply Thai on Dongping Lu Road in the French Concession quarter, a vibrant expatriate community, is considered the origin of this Thai chain restaurant. Its decoration follows the owner's wish for the brand to stay contemporary and relevant.
The original two-story structure came with a front yard garden, adorned with traditional Thai architectural elements and low-relief sculptures. The refurbishment removed excessive decorative elements, revealing the site's structural limitations, as the floor heights of the first and second stories were merely 2.3 meters and 2.5 meters, respectively.
To address the primary issue of the unchangeable floor heights, the design team turned this limitation into a design characteristic. They incorporated details of traditional Thai cornices, which helped make the enclosed spaces feel more open and spacious. Meanwhile, the ceiling's pattern draws patrons' attention with the exquisite details of the traditional cornices' pattern.
On the same floor, the floor plan was readjusted. Parts of the kitchen operation were situated on the second floor, allowing the space to accommodate more functionalities and reducing the sense of enclosure. The furniture includes specifically designed details, such as the use of black glass for the tabletops to reflect the Thai pattern on the ceiling, creating unique visuals as part of the user experience. Additionally, the red and green tones of the utensils, napkins, and tablecloths embody the brand's corporate identity while aesthetically complementing the tables' reflective surfaces. The mirror at the bar offers visitors a visual connection to the restaurant's atmosphere.
The second story's original ceiling was removed, revealing the space beneath the roof structure, making the area more open, airy, spacious, and comfortable. This floor contains three main sections: a dining area for regular diners, a private dining zone for VIP clients (located on an elevated floor with curtains screened in a Ramayana pattern to define the boundaries), and a kitchen area expanded from the first floor. The decoration employs architectural elements from a traditional Thai house, or Ruen Sub, such as the Pakon pattern of wooden panels, complemented by the lamps' decorative details and old door locks.
The refurbishment also includes the house's side yard. We preserved all the existing trees, while the red bricks' surface facilitates the flow and enhances the mood and tone between the interior and exterior spaces.
Location
Shanghai, China
ClientsSIMPLY THE GROUP
Gross Floor Area191 Sq.m.
Outdoor Area51 Sq.m.
Design Date2015
Completion Date2015
Interior DesignerIF (Integrated Field)
Lighting DesignerKullakaln Gururatana
Environmental graphicIF (Integrated Field)
Brand Identity DesignerIF (Integrated Field)
Main ContractorShanghai Borui Decoration Engineering
PhotographerDerrick Menere
Awards
-
DEmark Awards - Shortlist (2019)Interior Design


