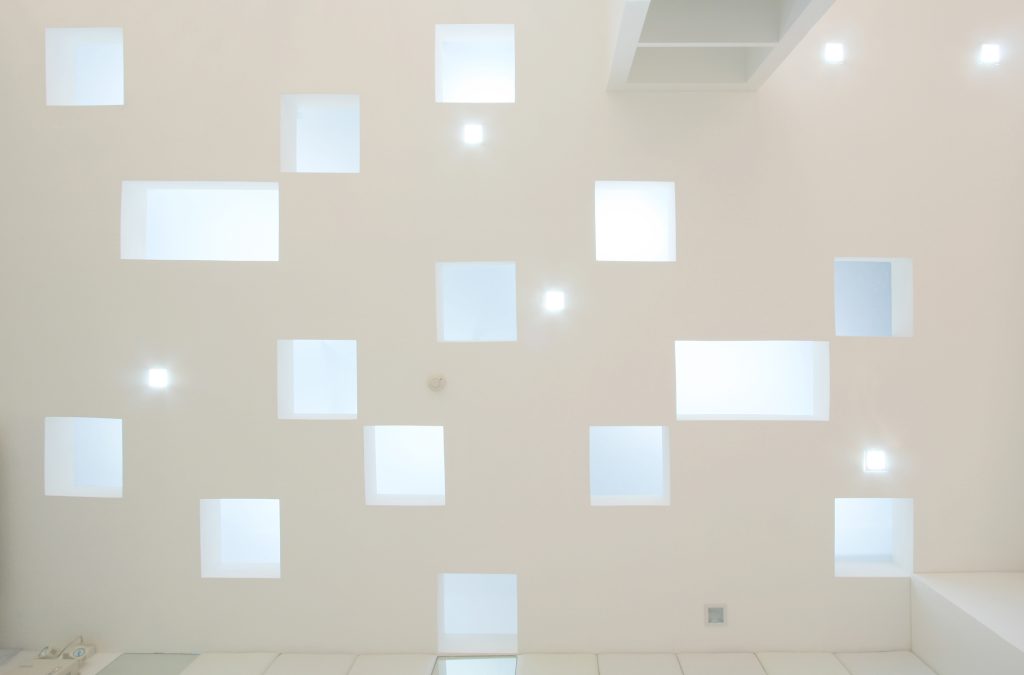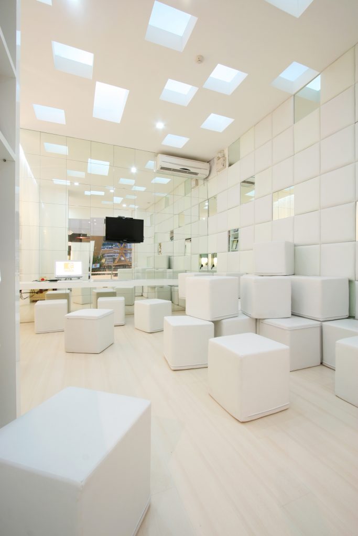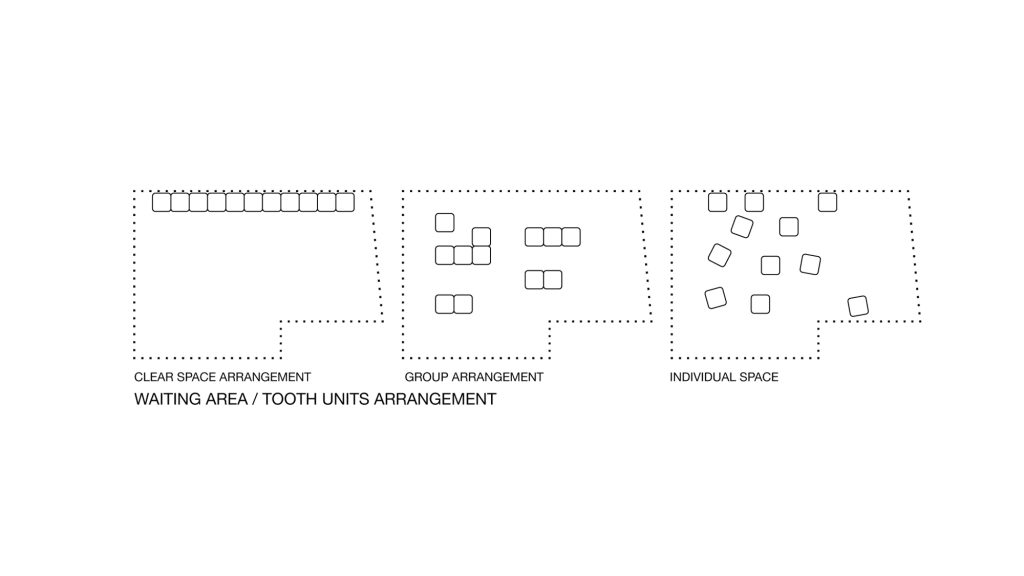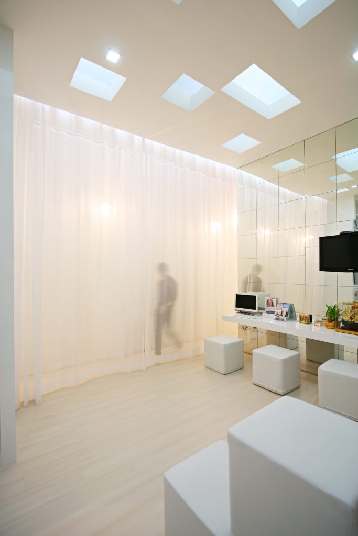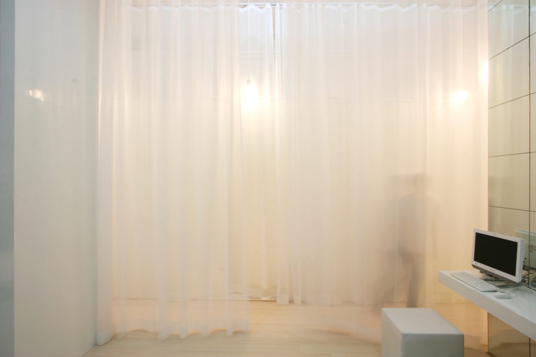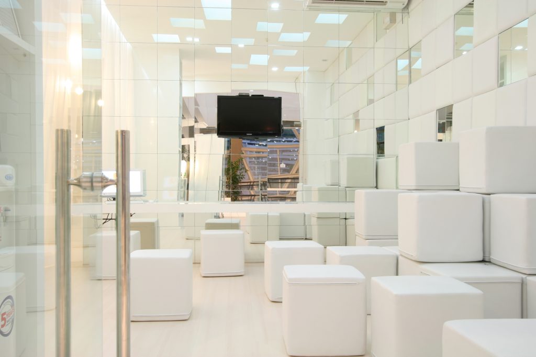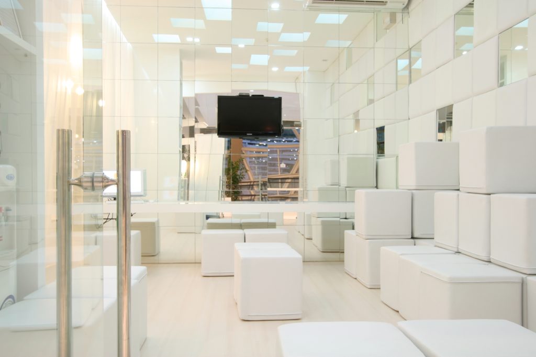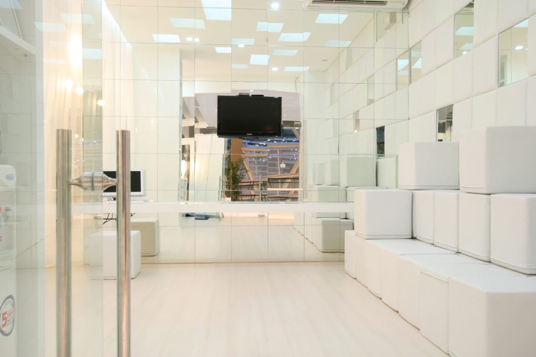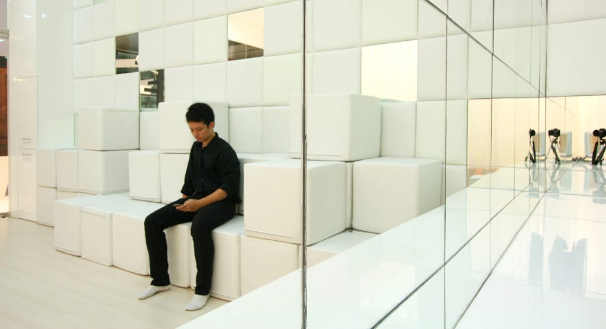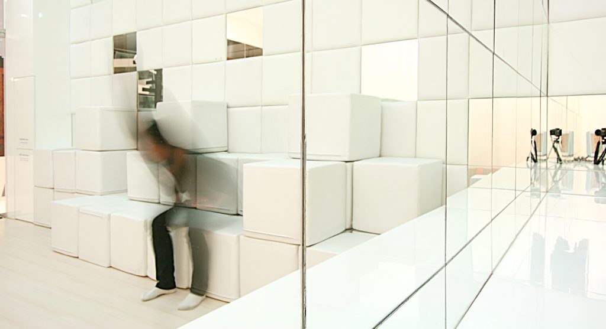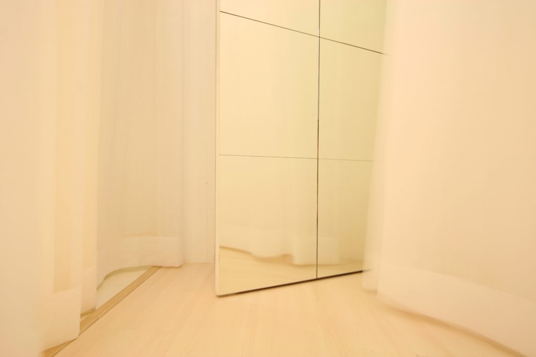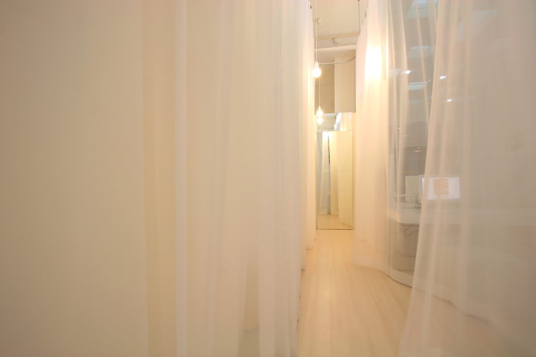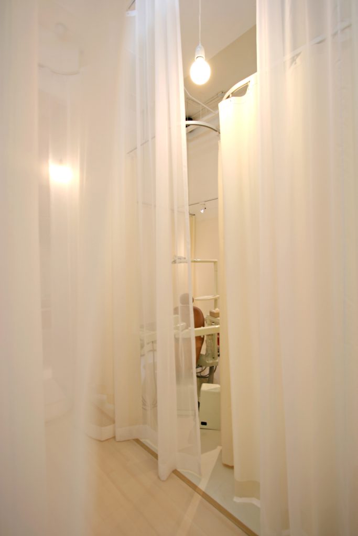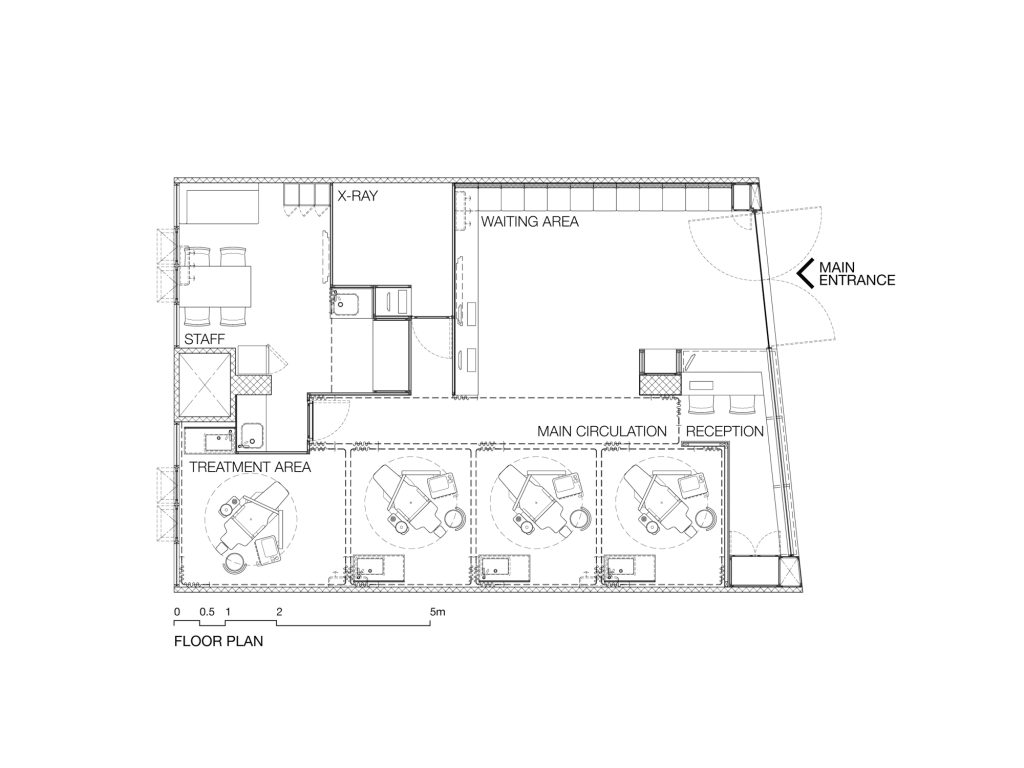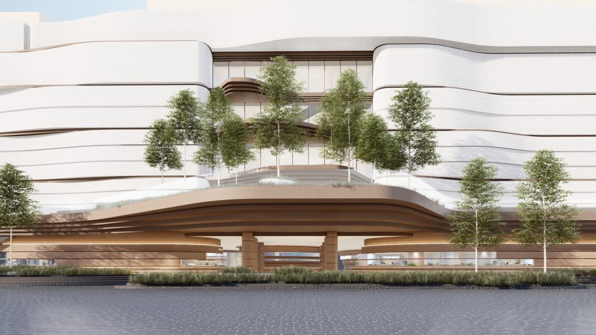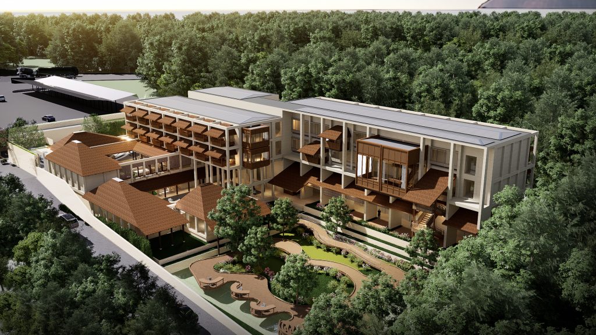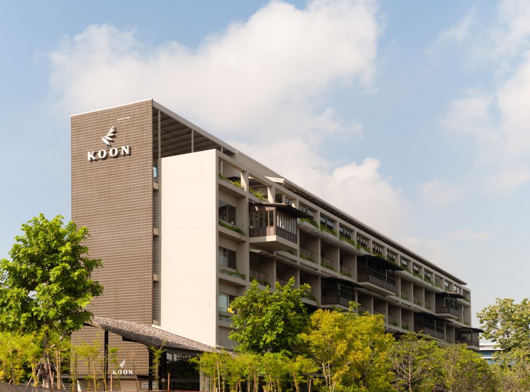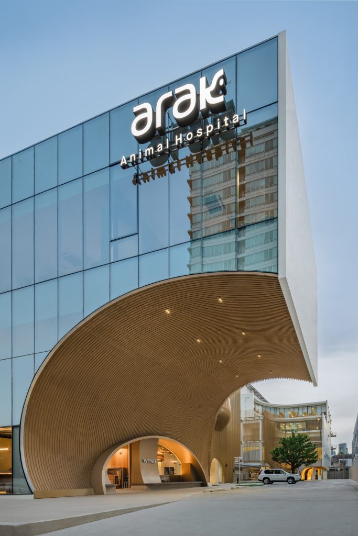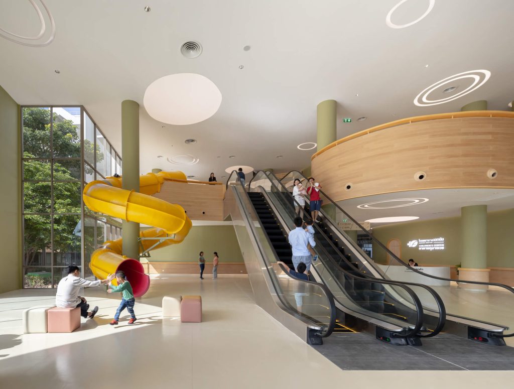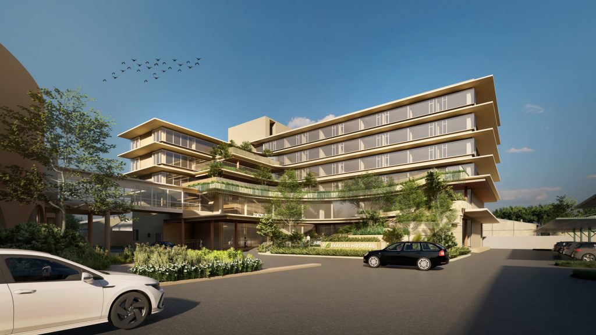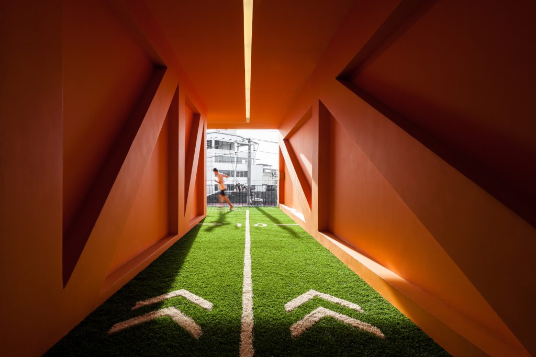Dental Bliss Dental Bliss Dental Bliss Dental Bliss Dental Bliss Dental Bliss
Curtains and Cubes
"Normally, a clinic is not considered a destination, except when one is sick or unwell. However, taking care of your health and getting regular check-ups is not such a bad idea. Therefore, this dental clinic, DENTAL BLISS, was designed to create a feeling of relaxation and warmth to lessen visitors' stress from spending time in a small space with strangers, making it feel like a routine visit to the clinic.
According to the basic idea mentioned above, IF proposed a layout that would provide the waiting area with a good quality of relaxation and warmth, while still maintaining a sense of privacy. It is a space that balances formality and informality. The seating in the waiting area, which we call the ""TOOTH UNIT,"" was designed to be the main feature of this dental clinic. These are 45x45x45 cm cubes wrapped in white leather, mixed in two different shades of white. Their lightweight design makes them easy to flip or move around, allowing individuals to create their own seating space, whether private seating or a casual bed.
Furthermore, the entire set can be moved aside to create an open plan for small events or internal seminars, and for cleaning purposes as well.
Another key area of the clinic is the open-plan treatment area. Each room is defined by a white curtain, providing the dentist with convenience when moving from room to room. The space usage can be adjusted depending on different situations, as the dental chairs will not all be used in the early stages. These white curtains also create a sense of comfort for the patients and can be easily removed for cleaning. They can be changed in terms of color, texture, or opacity when the interior mood needs to be altered.
The only area in the clinic that is separated by brick walls is the X-ray area, to protect other areas from radiation, and this is carefully controlled according to standards and quality.
The color scheme and lighting design are based on the clinic's corporate identity, with white and orange as the main colors. Most areas are painted in bright white, with orange accents highlighting important elements, such as the front label or dental chairs. The lighting design helps define the waiting and treatment areas by using cool white light in the waiting area and warm white light in the treatment area."
Location
Rama 3, Bangkok, Thailand
ClientsDENTAL BLISS
Gross Floor Area91 Sq.m.
Design Date2011
Completion Date2012
Interior DesignerIF (Integrated Field)
Brand Identity DesignerSiwaporn Kumtan
Main ContractorWeerayut Weerasamai
Charnchai Longcharoen
IF (Integrated Field)
