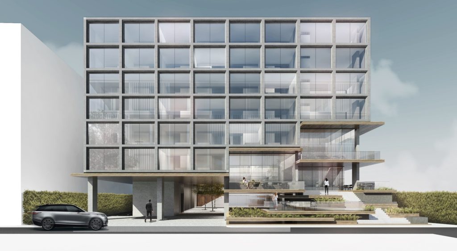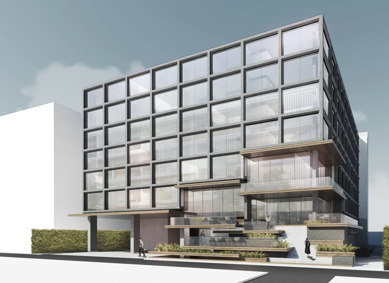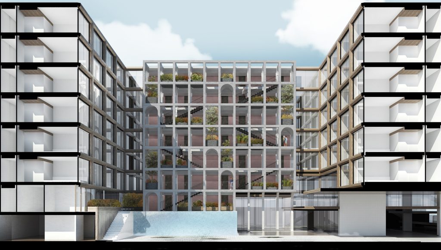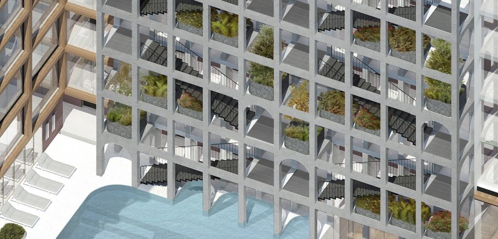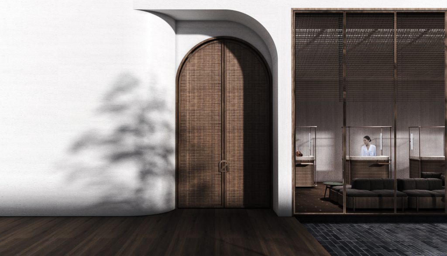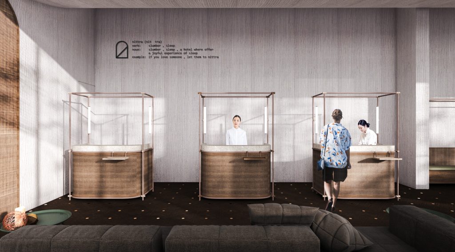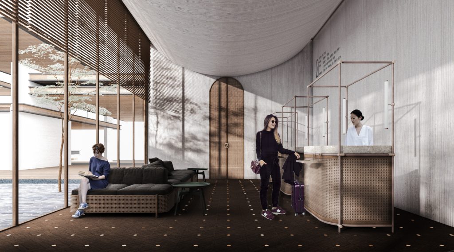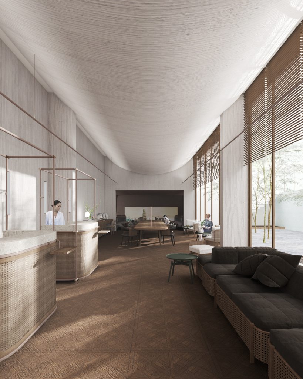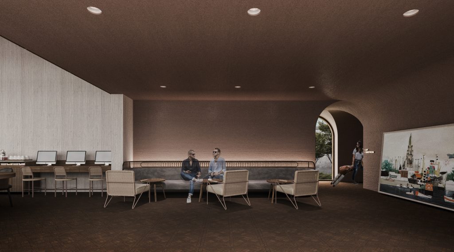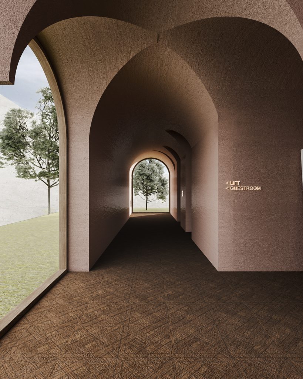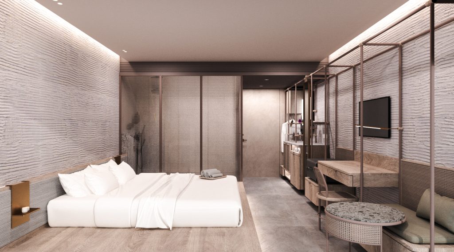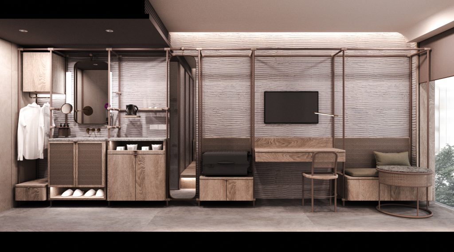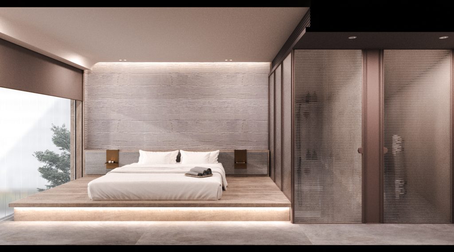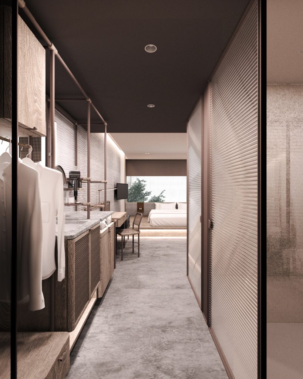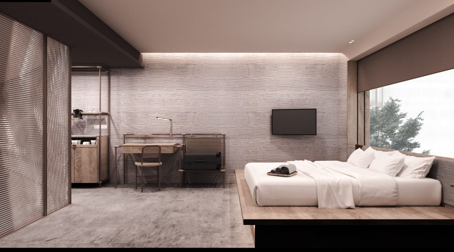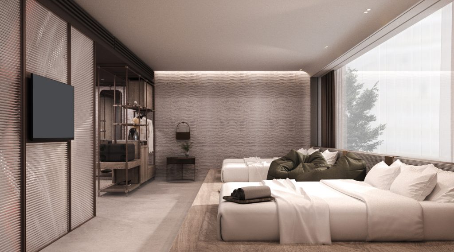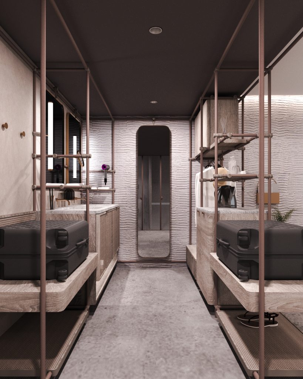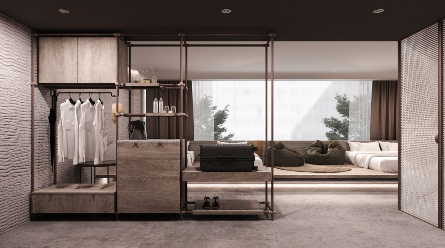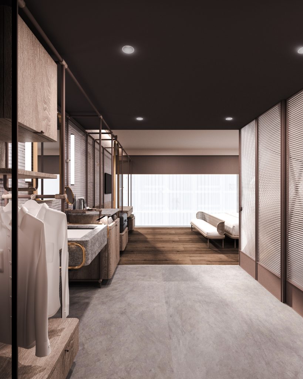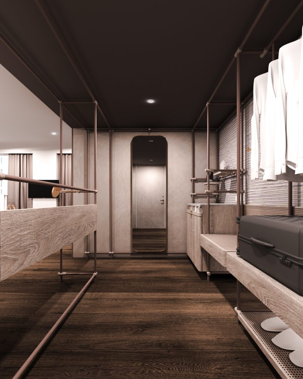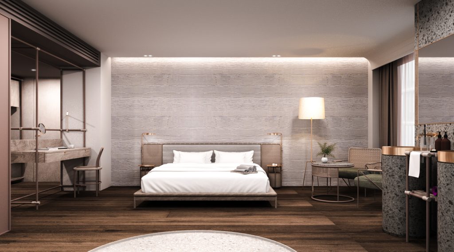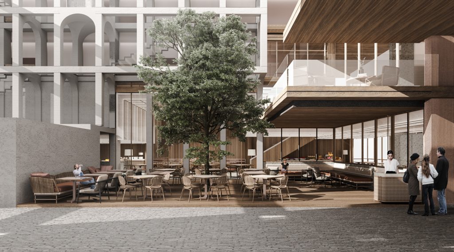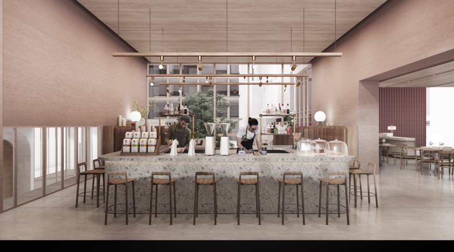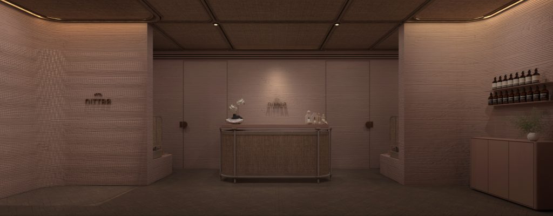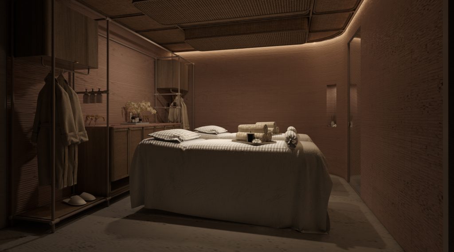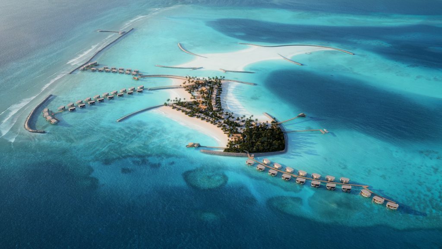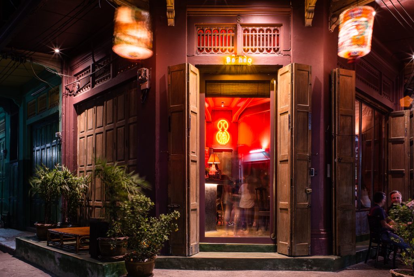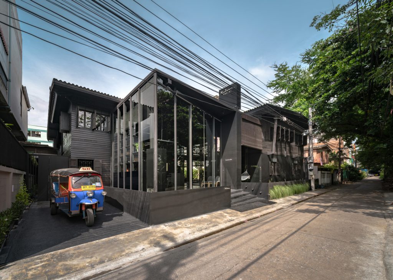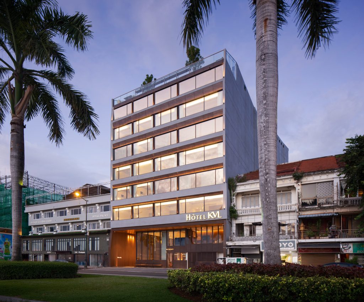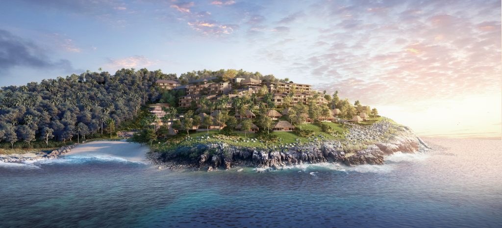Nittra Hotel Nittra Hotel Nittra Hotel Nittra Hotel Nittra Hotel Nittra Hotel
"Not far from the BTS Ratchathewi Station in Phetchaburi Soi 11, stands the latest hotel project that IF has had the opportunity to develop, encompassing both architecture and interior design. The concept behind this hotel is not just to serve as a destination for visitors but to prioritize convenience, privacy, and cater to diverse travel needs, whether for business or leisure. Additionally, the hotel is designed to contribute to the community by creating a public space that welcomes guests and helps energize the neighborhood, fostering vibrancy and safety both day and night.
IF’s solution to this challenge resulted in an 8-story modern building with a large central courtyard. The layout is based on a Single Corridor design to minimize conflicts with surrounding buildings, while the front rooms are designed as Double Corridor units to offer expansive city views. The building is located at a busy intersection in Phetchaburi Soi 11, a point where the hotel and the public space of the community meet, with heavy pedestrian traffic throughout the day. To address this, IF designated the front area of the building as the public space, which includes an all-day dining restaurant, a café, and a spa. The façade is recessed and elevated with stairs to create an open and welcoming atmosphere, inviting passersby to step inside. The lighting from these public spaces enhances the vibrancy and adds to the safety of the neighborhood both during the day and night.
Given the owner’s preference for natural materials, the interior design focuses on showcasing the raw textures of materials like concrete, terrazzo, and wood. The color palette is dominated by earthy tones, with painted wall surfaces creating a raw, organic feel. Subtle pops of color, such as pastel pink, are introduced in selected areas to inject energy and life into the space, creating an overall atmosphere of openness, warmth, and approachability.
Due to the site being surrounded by tall buildings on both sides, IF designed solid façades with vertical light wells to allow natural light to penetrate the interior spaces. The walls are thick with rounded edges, creating a soft natural light effect as it filters through. This approach not only enhances privacy but also creates a pleasant ambiance inside the building, with light playing across the surfaces throughout the day.
One of the key highlights of the project is the use of a Single Corridor layout for the rooms. This design was chosen to provide a sense of calm and privacy, keeping residents sheltered from the surrounding high-rise buildings. The narrow design allows for a larger central courtyard, which in turn enhances natural light and ventilation, ensuring the building stays well-lit and comfortable, reducing reliance on artificial lighting and improving energy efficiency."
Location
Petchburi 11 Rd., Bangkok, Thailand
Site Area2,800 Sq.m.
Gross Floor Area9,800 Sq.m.
Outdoor Area12,000 Sq.m.
Design Date2018
ArchitectIF (Integrated Field)
Interior DesignerIF (Integrated Field)
Lighting DesignerFOS Lighting Design
Structural EngineerWOR CONSULTANT
MEP EngineerEXM CONSULTANT
