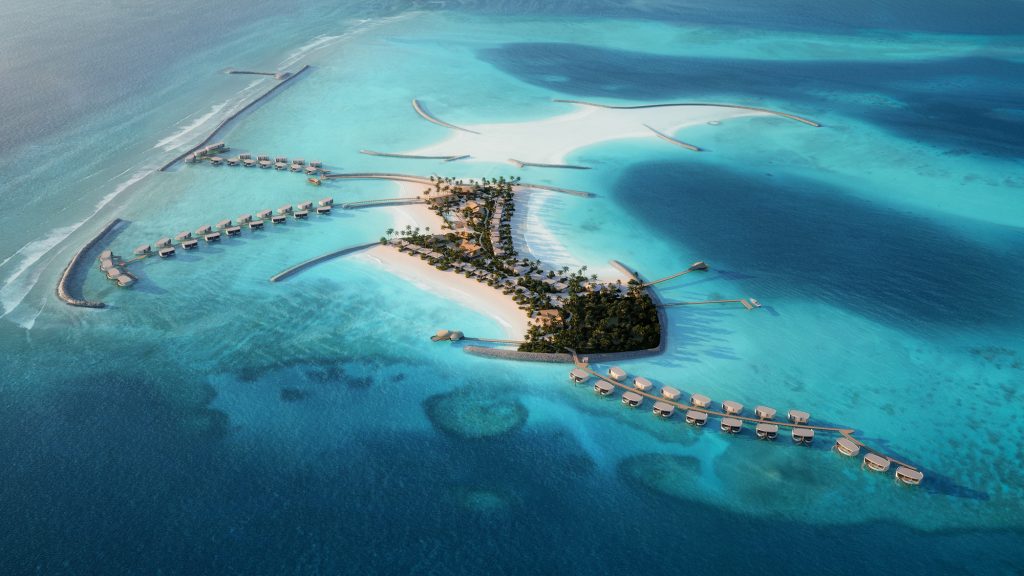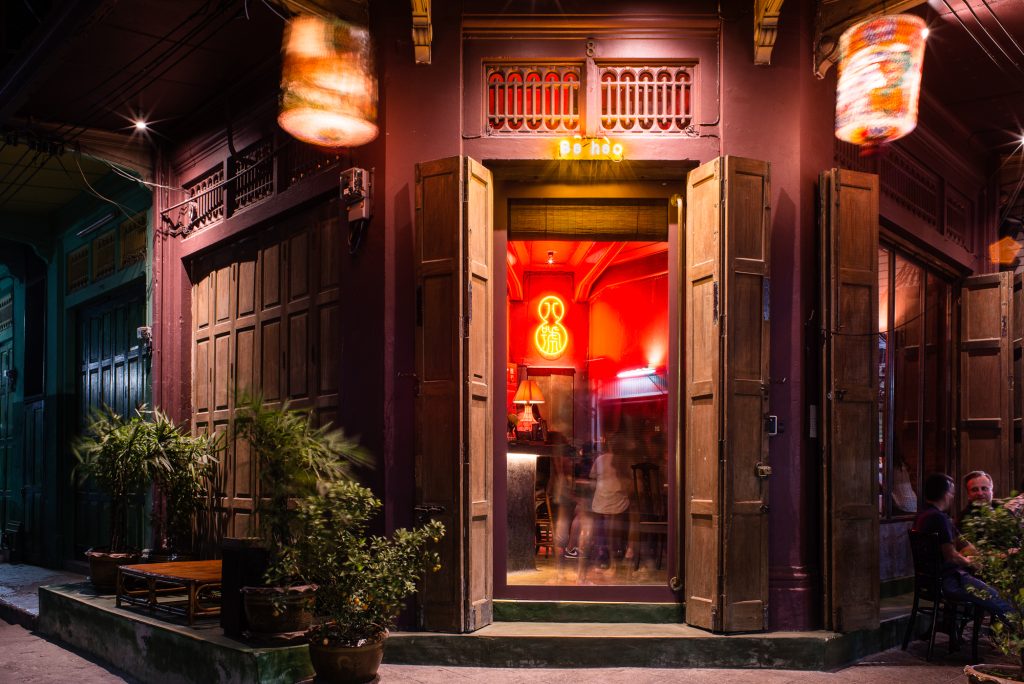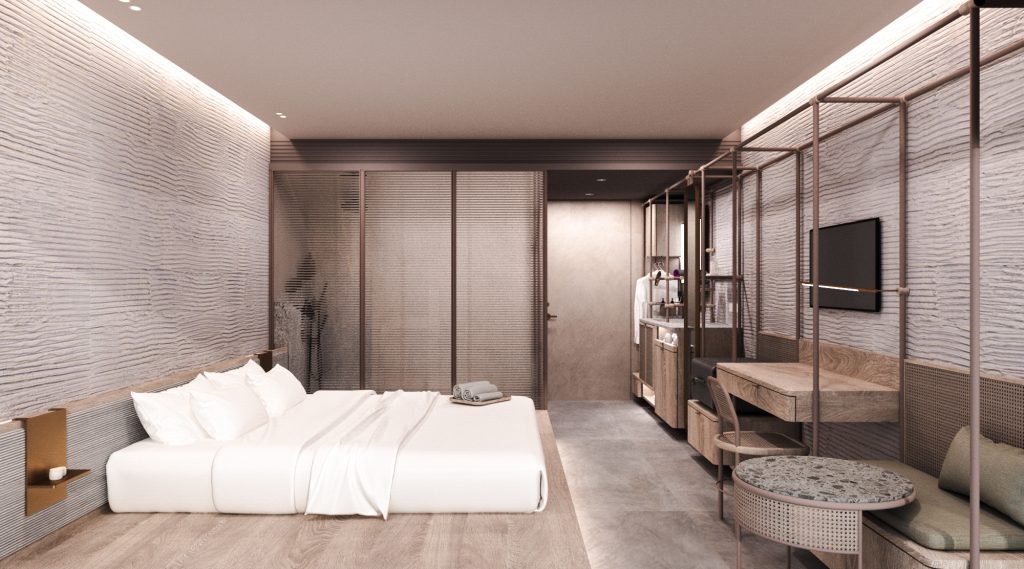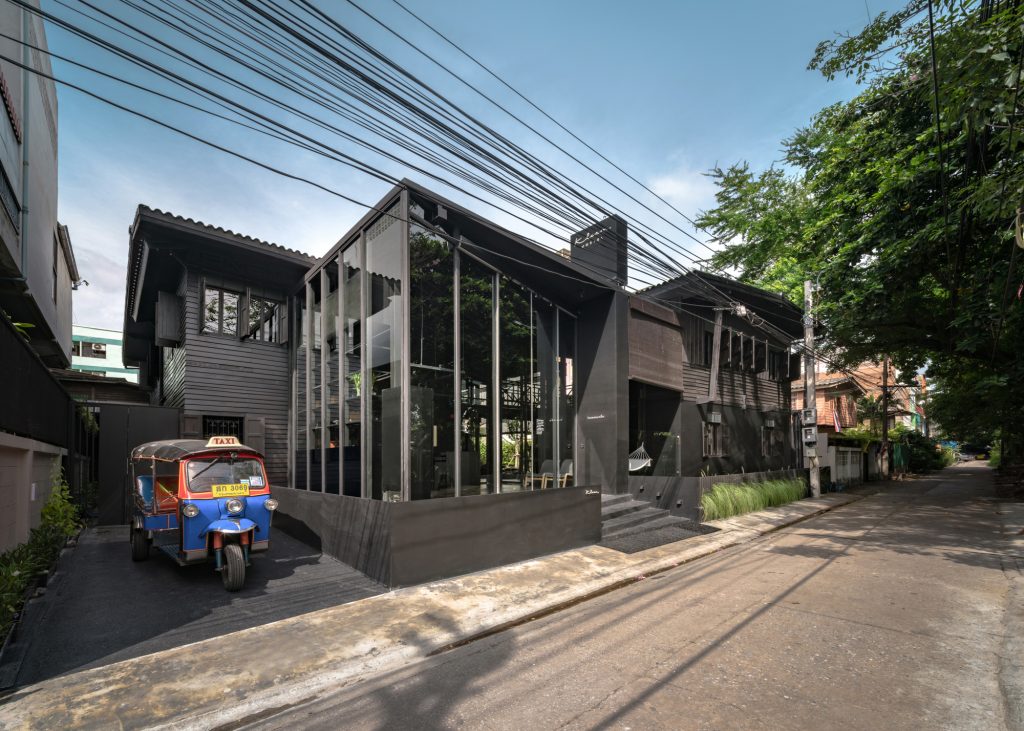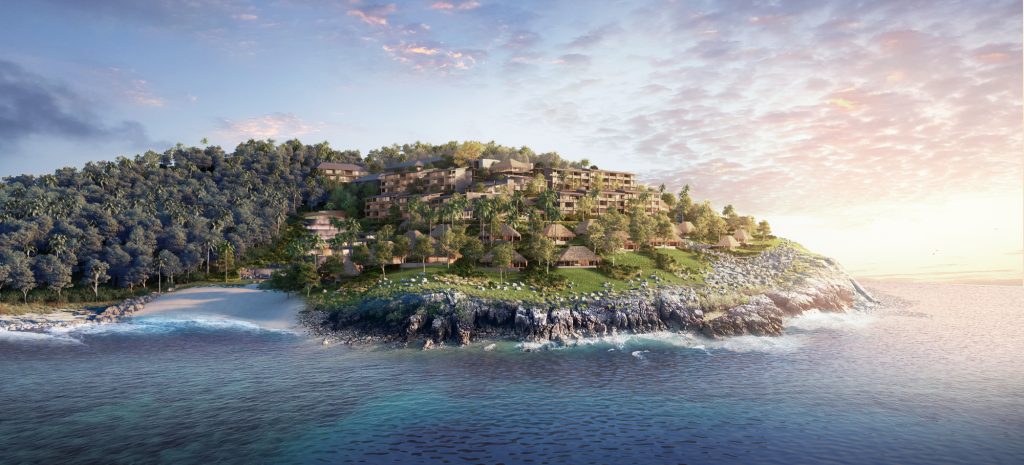Hôtel KVL Hôtel KVL Hôtel KVL Hôtel KVL Hôtel KVL Hôtel KVL
Facade and atrium inspired by a ripple of Tonle Sap river
"Sisowath Quay, aside from being a laid-back riverside area filled with towering buildings facing the Mekong River, is also home to a new business hotel in Phnom Penh, Hôtel KVL. IF was responsible for designing the building’s façade as well as the interior spaces, which include guest rooms, a central atrium, an all-day dining restaurant, a co-working space, a tapas bar in the basement, and a rooftop bar atop the project.
The hotel, which faces both the Tonle Sap Lake and the Mekong River, is located just one block away from the Royal Palace of Phnom Penh and the National Museum of Cambodia. The design process began with a study of the atrium area on the first floor, which is a key public space. It was found that the original layout, which had large guest rooms arranged in a single-load corridor, needed to be modified. With the redesign, the rooms were made smaller and reorganized into four different types, totaling over 70 rooms, arranged in a double-load corridor layout. Each room faces each other and is divided by a high atrium that extends through the building. Given these conditions, IF had to obscure the views between rooms to provide privacy for guests. This was achieved by designing opaque walls inspired by the base of a lotus with a modern interpretation using curved forms. Reflective mirrors were also incorporated into the atrium to create a distinctive, expansive effect, producing an endless (infinity) reflection throughout the space.
Additionally, since the atrium’s upper section functions as the building's skylight, the design team wanted to add dynamics to the space. Water film was overlaid onto the skylight, so that when light passes through, the subtle ripples on the water's surface create a wave-like ambiance that reflects light into the atrium.
The interior design includes guest rooms as well as five main areas: a café, an all-day dining restaurant, a co-working space, a basement tapas bar, and a rooftop bar.
Guest Rooms
The room interiors feature a common design element: the use of glass blocks. IF added a unique touch by incorporating patterns inspired by Cambodia's traditional Hol-Prok silk fabric, which uses a weaving technique similar to Thai mudmee silk. These patterns were applied to the glass blocks, which serve as partition walls, dividing spaces and creating glowing surfaces that enhance the atmosphere. Glass blocks are also used in other public areas within the hotel, such as for furniture and wall patterns.
Lighting plays an important role in creating the atmosphere within the rooms. IF chose indirect lighting to create a soothing ambiance, with wall lamps, hidden lights, and recesses designed to avoid harsh glare and promote restful relaxation. Additionally, strategically placed openings with horizontal patterns allow guests to enjoy the view of the central atrium while resting in the rooms.
‘The Alchemist’
‘The Alchemist’ is a café designed to welcome both hotel guests and visitors from outside. Located on the first floor near the entrance, the space was designed to be open and airy, using natural light to create a relaxed atmosphere. The functionality of the space includes a coffee station and a bakery corner, with shelves for various products displayed in the back.
Since the building was already constructed with uneven columns between the first and second floors, instead of repairing the structure or pouring new concrete, IF chose to incorporate the existing columns as decorative elements, transforming them into part of the interior design.
‘The Skylight’
‘The Skylight’ is an all-day dining restaurant inspired by the atmosphere of a traveler’s home. The design interprets this theme by using elements of colonial architecture, such as louvered doors and windows, and incorporating art pieces into the interior. One of the highlights of this restaurant is the space at the back, which aligns with the building's skylight, mimicking an outdoor terrace. The skylight lets natural light pour in, creating the feeling of dining outdoors. The central counter in the restaurant can also be transformed from a breakfast buffet line to a bar in the evening.
‘The Atom’
To meet the needs of a co-working space, ‘The Atom’ is designed with versatile functionality, accommodating various work styles—whether working alone, in pairs, or in groups. The space also includes meeting rooms and offices that can be rented out. Glass blocks, used in the guest rooms, are incorporated into the columns, and the lighting ambiance is consistent with the hotel’s design. These glass blocks are also used as details in the bathrooms, with features designed to cater to the needs of professionals, such as shoe-shining corners and mirrors for adjusting clothes.
‘El Tapas’
Descending from the central atrium via stairs to the basement, you’ll find a Spanish-style restaurant and bar. The standout feature of this space is the use of mosaic tiles to add color and identity, along with adjustable lighting in the ceiling that creates different atmospheres throughout the day.
‘Up by KVL’
The rooftop bar, located on the top floor, features a skylight covered in water film. This area serves as a welcoming space for guests. The indoor space includes a bar, bar seating, and DJ booths, with direct access to an outdoor area that faces Tonle Sap Lake, allowing guests to enjoy breathtaking city and nature views at all times.
Another highlight is the building’s façade. After deriving the concept for the opaque walls of the atrium, IF applied the same concept to the building’s exterior. The façade is made up of wooden podiums with components arranged in stacked layers, creating a pattern that gradually increases as the building rises. The tower portion made of concrete is placed above the wooden layers of each floor.
With this design, Hôtel KVL, although a new hotel, offers diverse functional spaces to meet the needs of various customer groups, while also incorporating local Cambodian and Asian elements throughout the project to preserve charm and value."
Location
Phanom Penh, Cambodia
Site Area760 Sq.m.
Gross Floor Area6,000 Sq.m.
Outdoor Area0 Sq.m.
Design Date2018
ArchitectIF (Integrated Field)
Interior DesignerIF (Integrated Field)
Lighting DesignerFOS Lighting Design
Structural EngineerWOR CONSULTANT
MEP EngineerEXM CONSULTANT

























