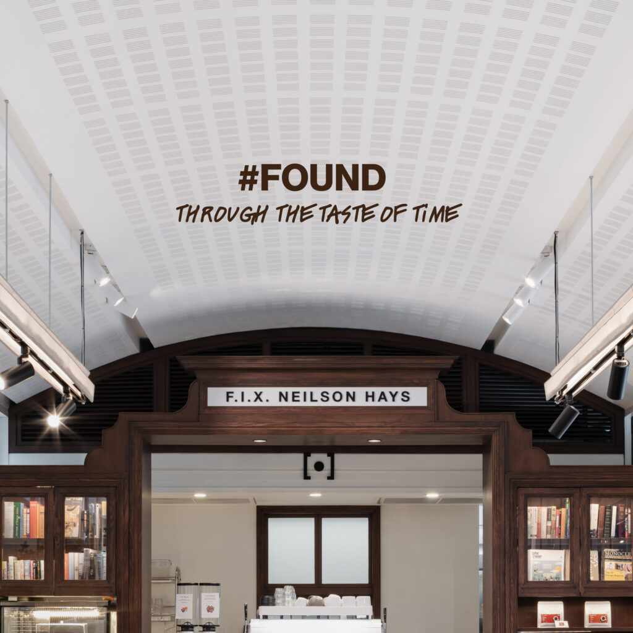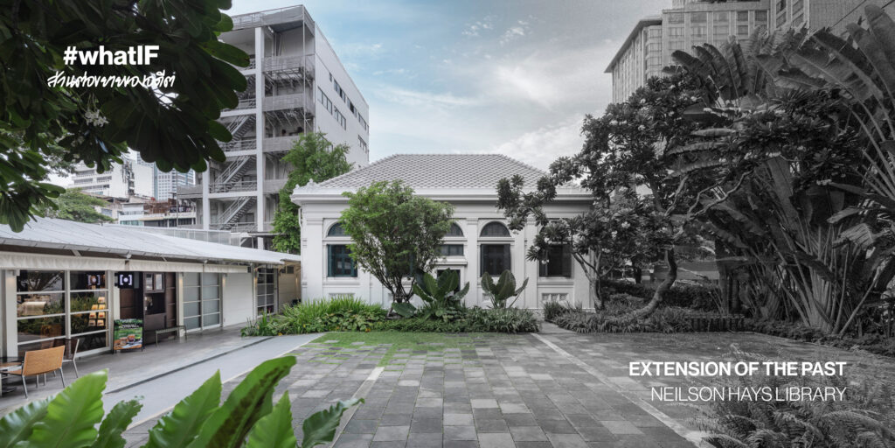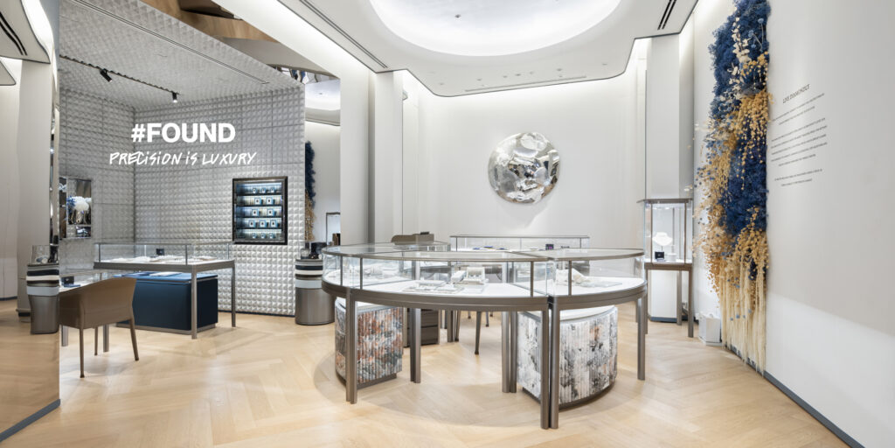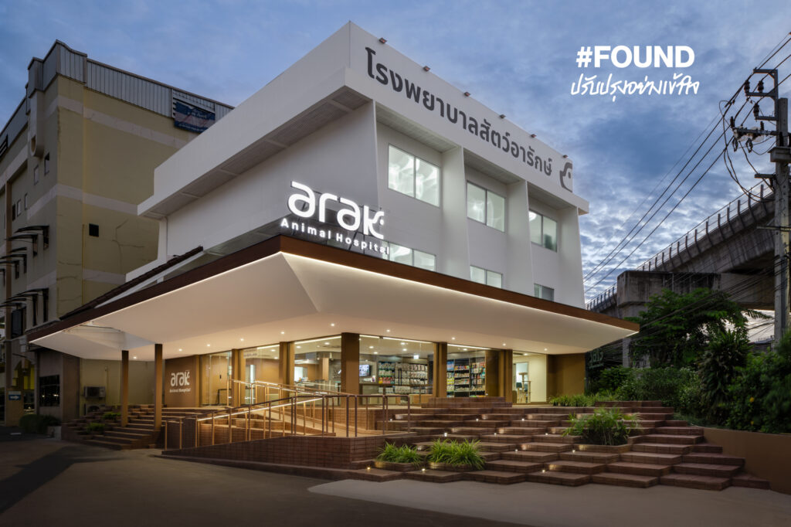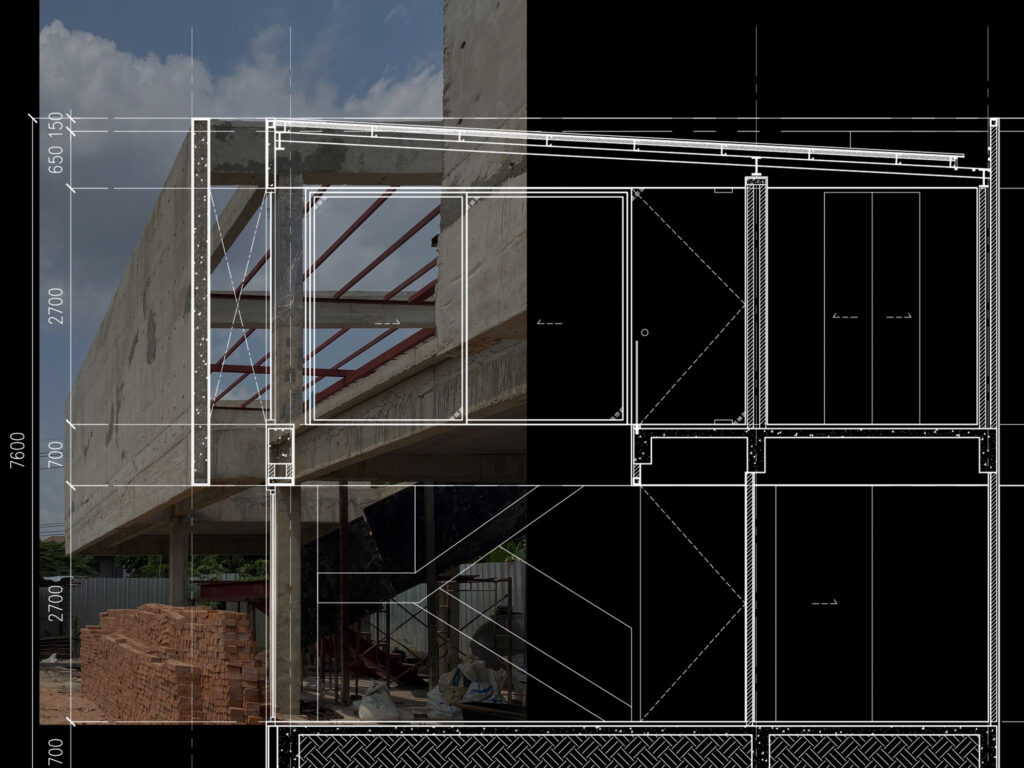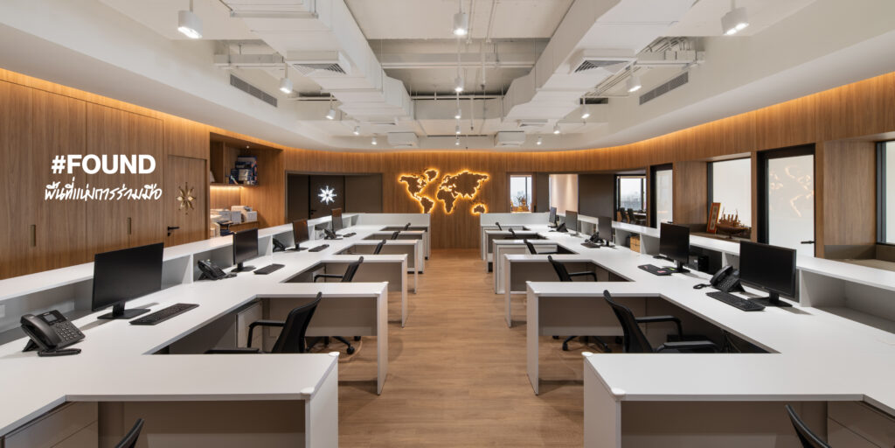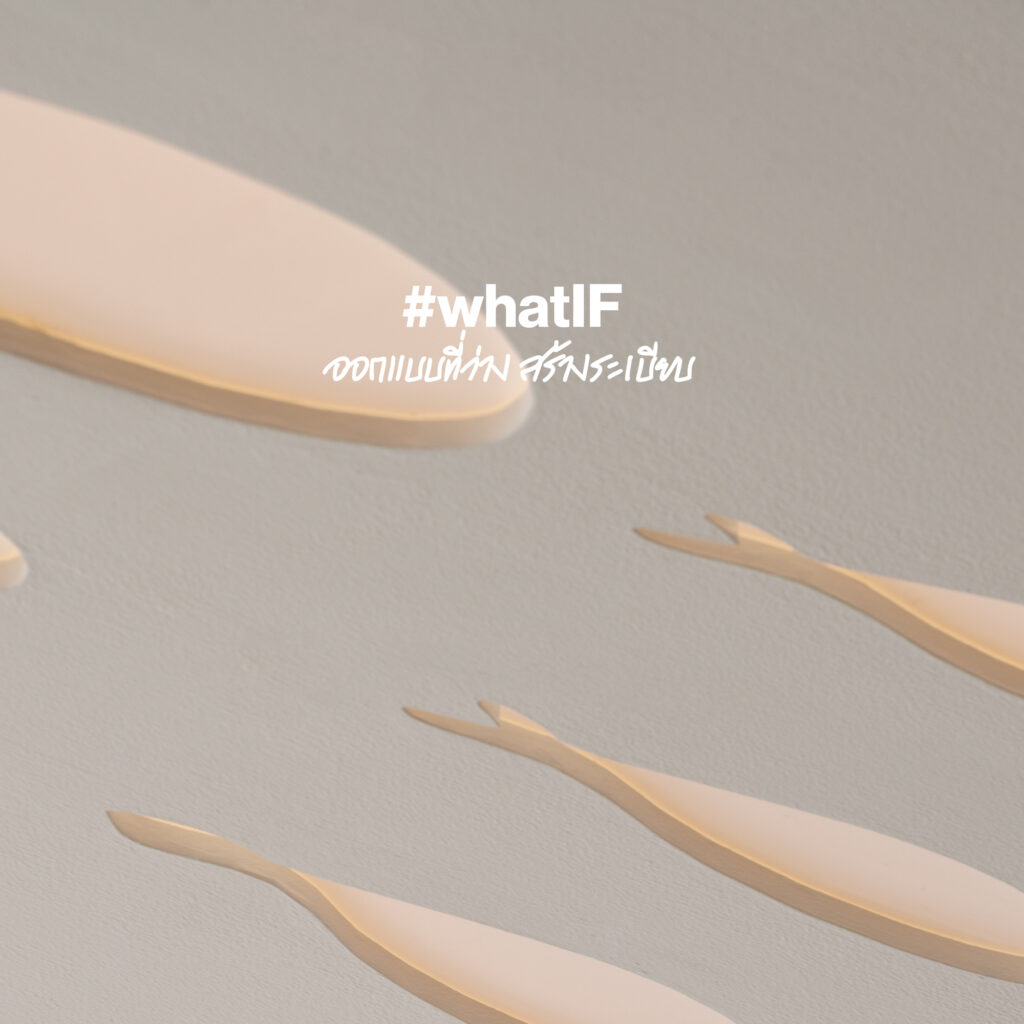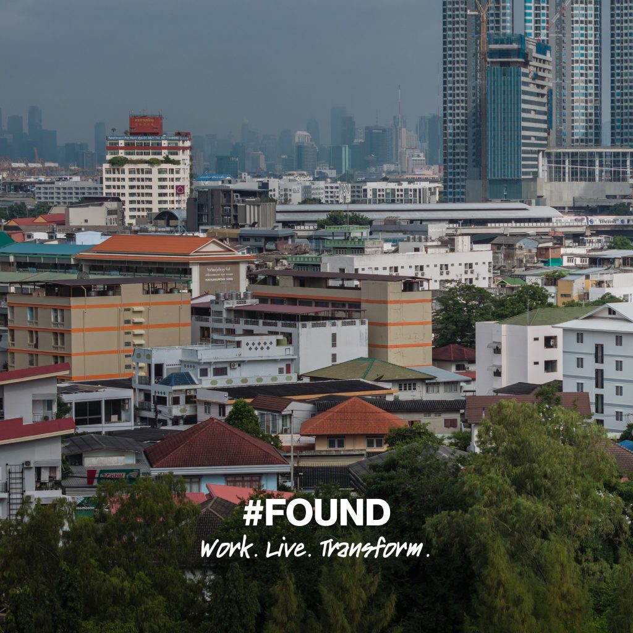

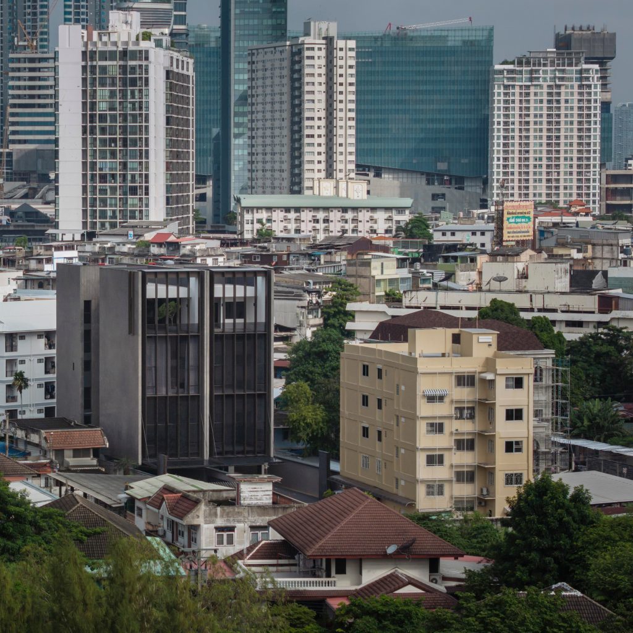
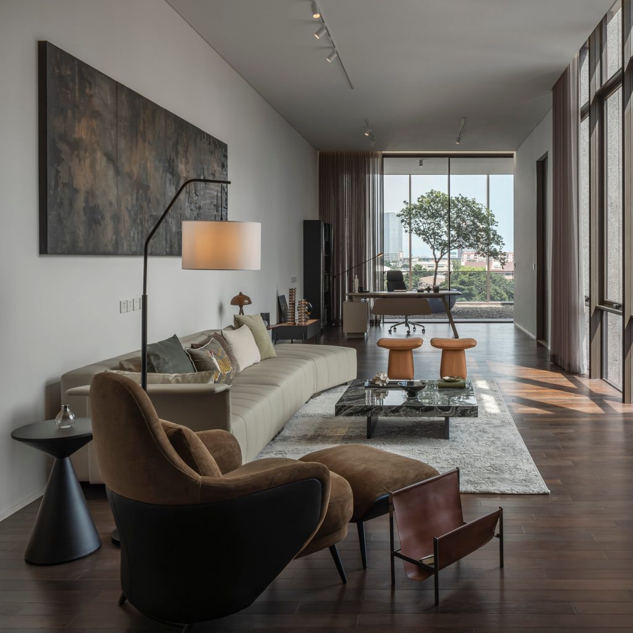
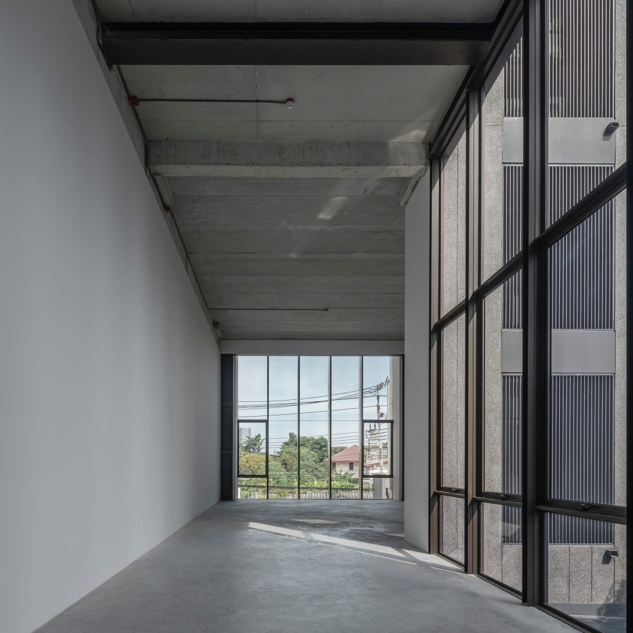
#FOUND
Work. Live. Transform.
—
CORE เป็นโครงการที่มีโจทย์ในการสร้างอาคารเพื่อรองรับการใช้งานได้ทั้งเชิงพาณิชย์และที่อยู่อาศัย รวมถึงสามารถปรับเปลี่ยนได้ตามความต้องการทั้งในปัจจุบันและอนาคต
เราจึงออกแบบสถาปัตยกรรมที่มีความยืดหยุ่นในด้านการใช้พื้นที่และรองรับผู้ใช้งานได้หลายกลุ่ม
เราแบ่งพื้นที่บริเวณชั้น 2 และ ชั้น 4 ของอาคารเป็น double space เพื่อให้ผู้ใช้งานสร้างพื้นที่ได้ตามความต้องการของตนเอง
การใช้ผนังกระจก Curtain Wall ที่มักจะใช้ในอาคารสูง ช่วยให้แสงธรรมชาติเข้าสู่อาคารได้อย่างเต็มที่ ซึ่งนอกจากจะช่วยในด้านการประหยัดพลังงานแล้ว ยังทำให้อาคารดูมีความสวยงามและไม่ล้าสมัย
การเลือกใช้วัสดุที่แตกต่างกันระหว่างส่วน Commercial และ Residential เพื่อสร้างการรับรู้พื้นที่และสร้างบรรยากาศที่เหมาะสมกับการใช้งาน
เรามีการ custom facade ครีบหน้าตัดอะลูมิเนียมขึ้นมาเองและใช้บานเกล็ดอะลูมิเนียมเพื่อช่วยในเรื่องการระบายอากาศตามธรรมชาติของอาคาร สร้างสภาพแวดล้อมที่ดีในการทำงานและการอยู่อาศัย
การออกแบบบริเวณที่จอดรถโดยใช้โคมไฟฝังพื้นทำหน้าที่ในการแบ่งช่องจอดรถ ซึ่งสามารถสังเกตุเห็นได้อย่างชัดเจน รวมถึง signage และ detail design ต่างๆที่สร้างความสะดวกสบายแก่ผู้ใช้งาน
CORE จึงไม่ใช่เพียงแค่อาคารพาณิชย์ แต่เป็นการออกแบบที่คิดเผื่ออนาคต เพื่อเชื่อมโยง “พื้นที่” และ “ความต้องการ” ไว้ด้วยกัน
—
Work. Live. Transform.
CORE is a project designed to integrate both commercial and residential functions, with the flexibility to adapt to changing needs—both now and in the future.
With this in mind, we designed an architecture that offers spatial flexibility, accommodating a diverse range of users.
The second and fourth floors feature double-height spaces, allowing users to personalize and expand their areas as needed.
To enhance natural lighting, we incorporated Curtain Wall glass panels, a feature commonly found in high-rise buildings. This not only maximizes daylight penetration—reducing energy consumption—but also gives the building a modern and timeless aesthetic.
Material selection also plays a crucial role in distinguishing commercial and residential zones, creating a clear spatial perception and fostering an environment tailored to each function.
A custom aluminum fin façade and aluminum louver panels were introduced to facilitate natural ventilation, ensuring a comfortable environment for both work and living.
In the parking area, we designed an embedded lighting system to define parking spaces clearly, while well-placed signage and detailed design elements enhance user convenience.
CORE is more than just a commercial building—it is a forward-thinking design that bridges space and evolving needs, ensuring adaptability for the future.
