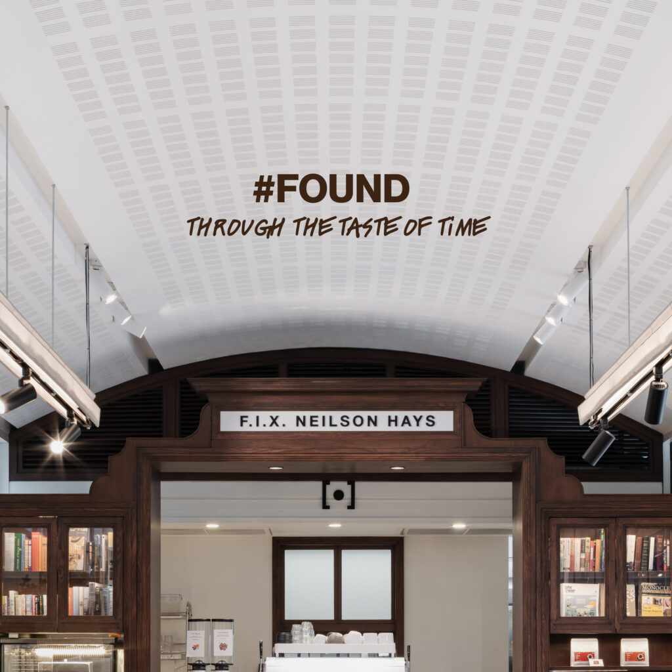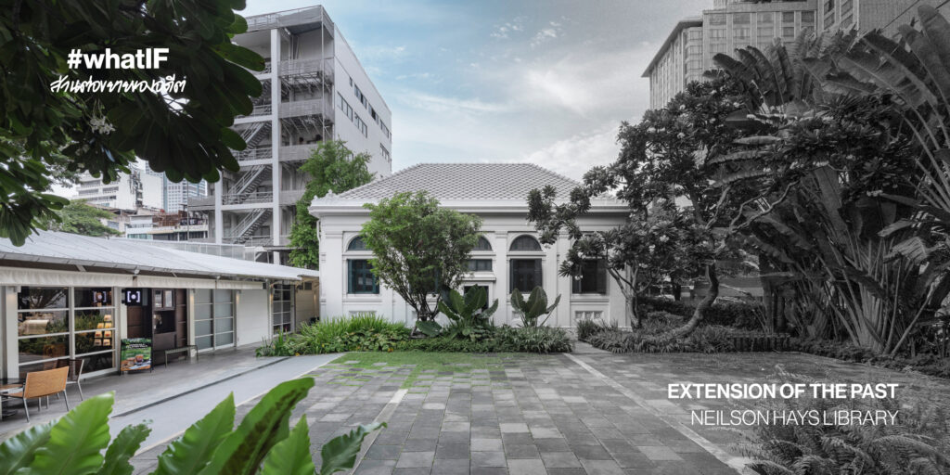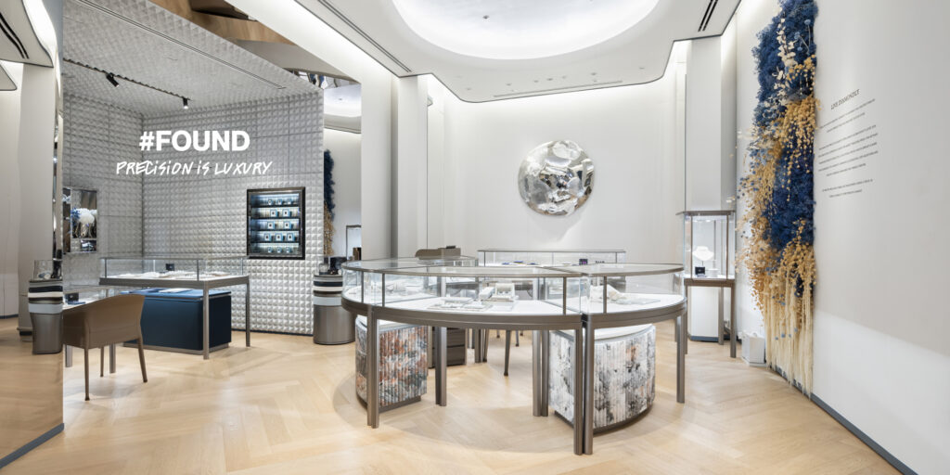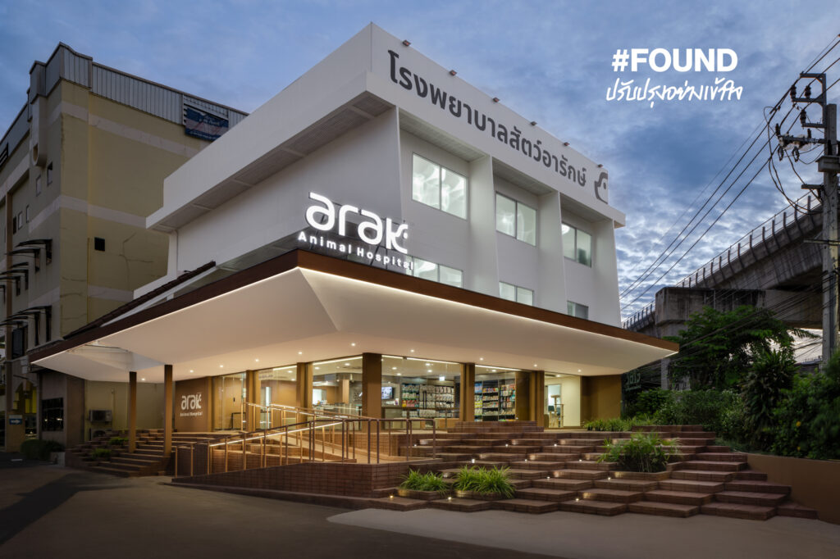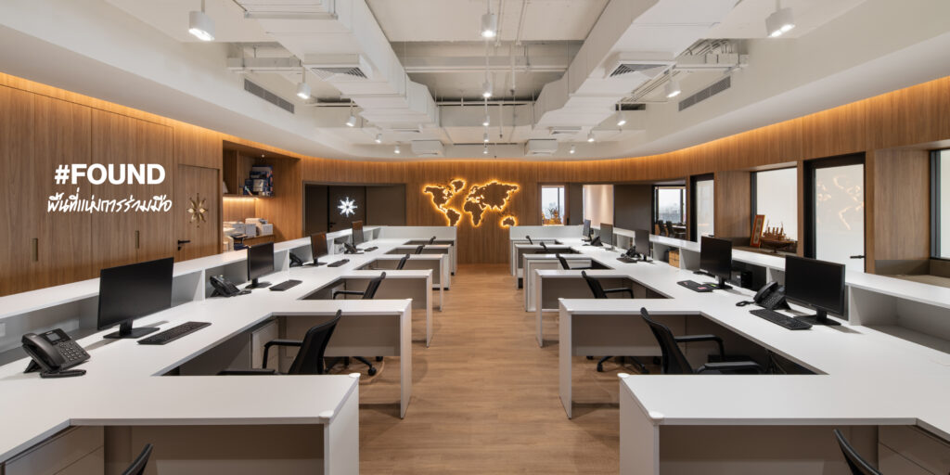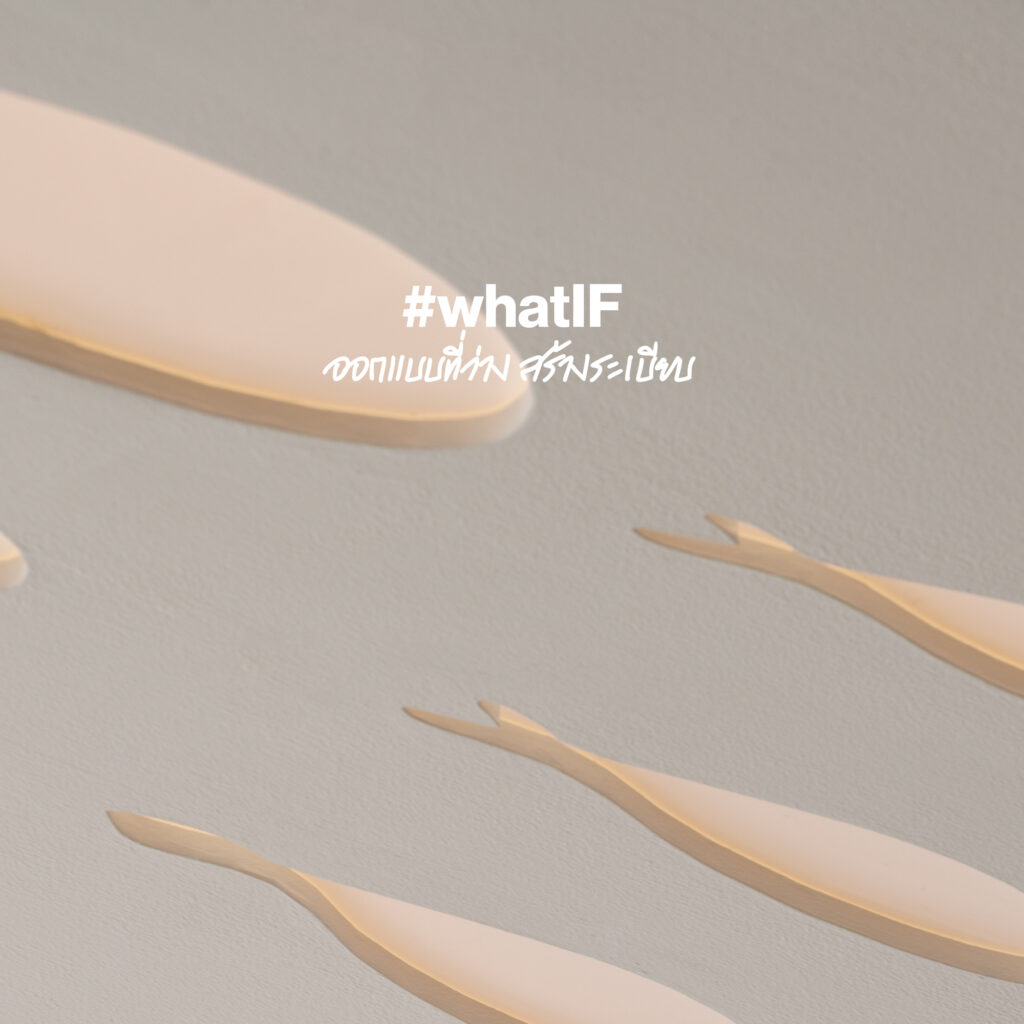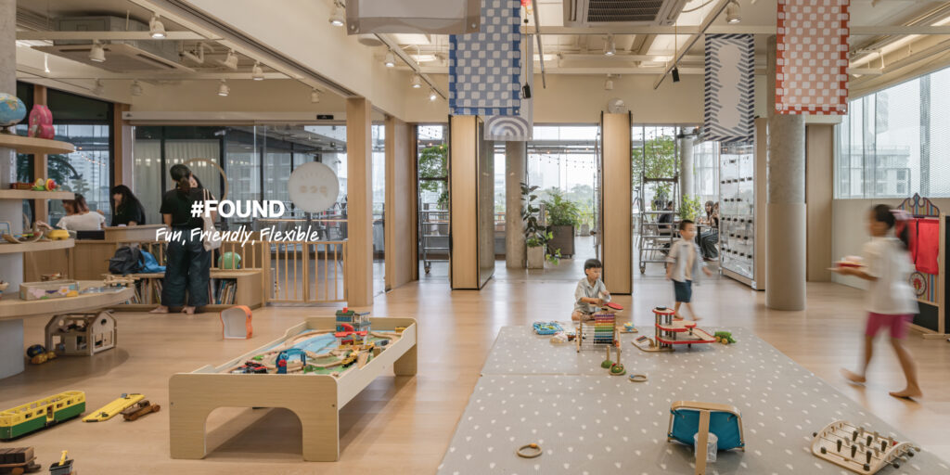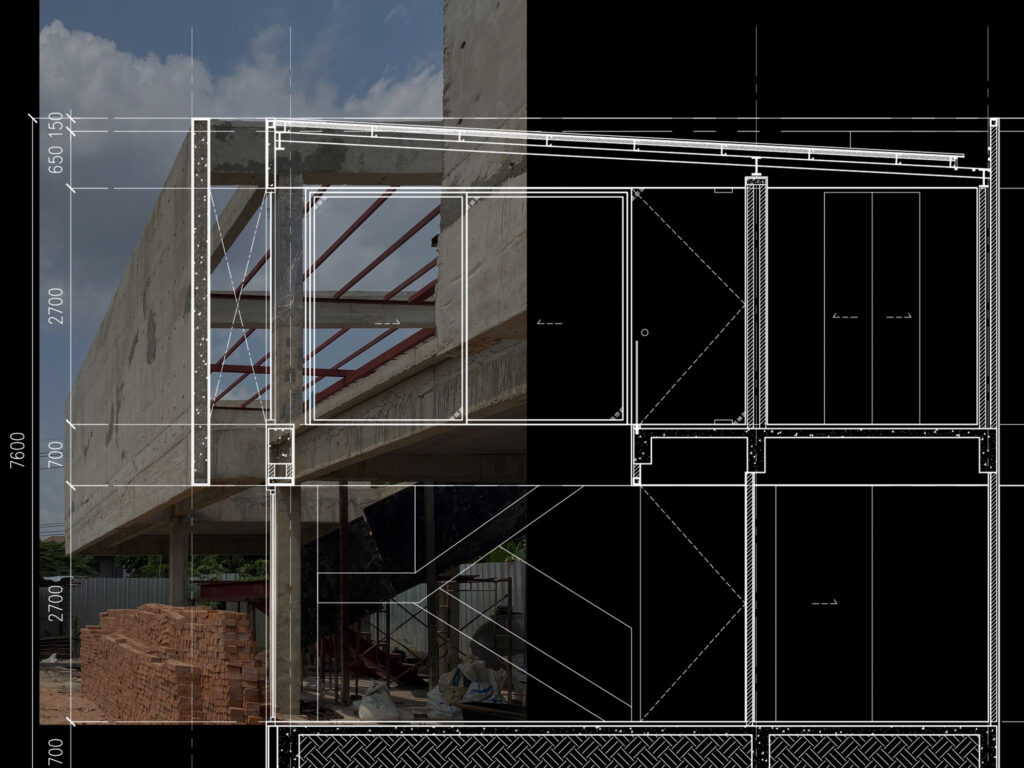
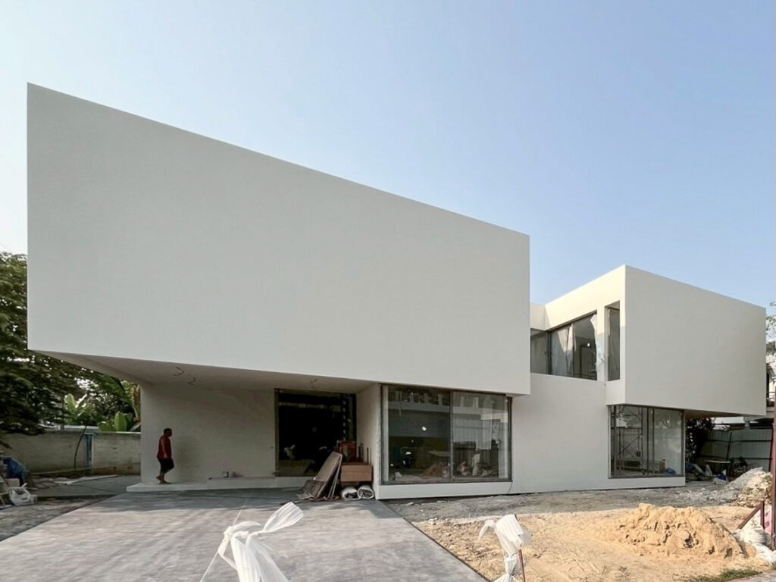

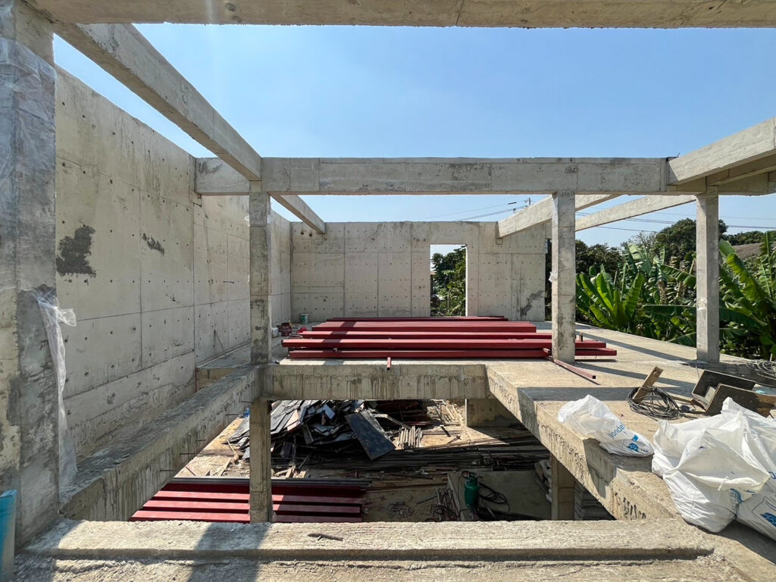
เบื้องหลังสถาปัตยกรรมเรียบง่าย อาจมีรายละเอียดที่ต้องพึ่งความเข้าใจร่วมกันของหลายฝ่าย
อย่างเช่น โครงสร้างของบ้านหลังนี้ออกแบบให้เป็นระบบคอนกรีตเสริมเหล็กหล่อในที่ทั้งหมด เพื่อเสริมความแข็งแกร่งให้กับตัวอาคาร โดยเฉพาะบริเวณโครงสร้างยื่นด้านหน้าที่มีระยะยื่นยาวเป็นพิเศษ ทีมวิศวกร Wor Consultant Co., Ltd จึงได้นำเสนอไอเดียการเปลี่ยนผนัง façade ผิวเรียบให้ทำหน้าที่เสมือนโครงสร้างแบบ Wall-Beam หรือคานผนังในตัว
การออกแบบลักษณะนี้ถือเป็นการใช้ประโยชน์จากความลึกของอาคารบริเวณชั้น 2 ทำให้ผนังสามารถรับแรงได้ในลักษณะเดียวกับคานลึก ช่วยควบคุมการแอ่นตัวของโครงสร้างยื่นได้อย่างมีประสิทธิภาพ ทั้งยังคงรูปแบบทางสถาปัตยกรรมให้กลมกลืนไปในทิศทางเดียวกัน
–
Behind simple architecture often lies a complex process of collaboration across disciplines.
In this project, the entire structure was designed using cast-in-place reinforced concrete to ensure maximum structural strength. One of the key challenges was the long cantilevered section at the front of the house. To address this, the engineering team proposed a creative solution: transforming the smooth façade wall into a structural wall-beam.
This approach made clever use of the depth of the second floor, allowing the wall to act similarly to a deep beam. It helped effectively control deflection in the cantilever while preserving the architectural clarity and visual consistency of the design.
