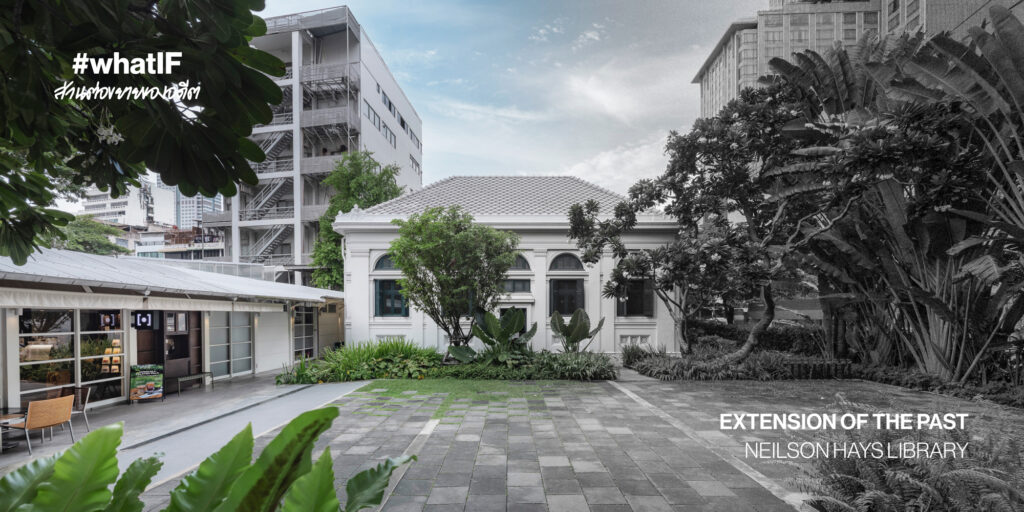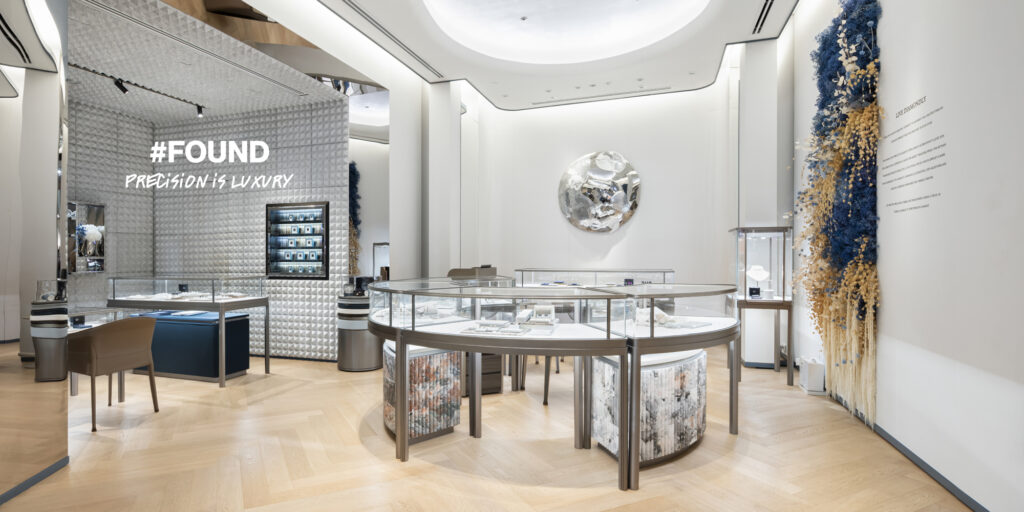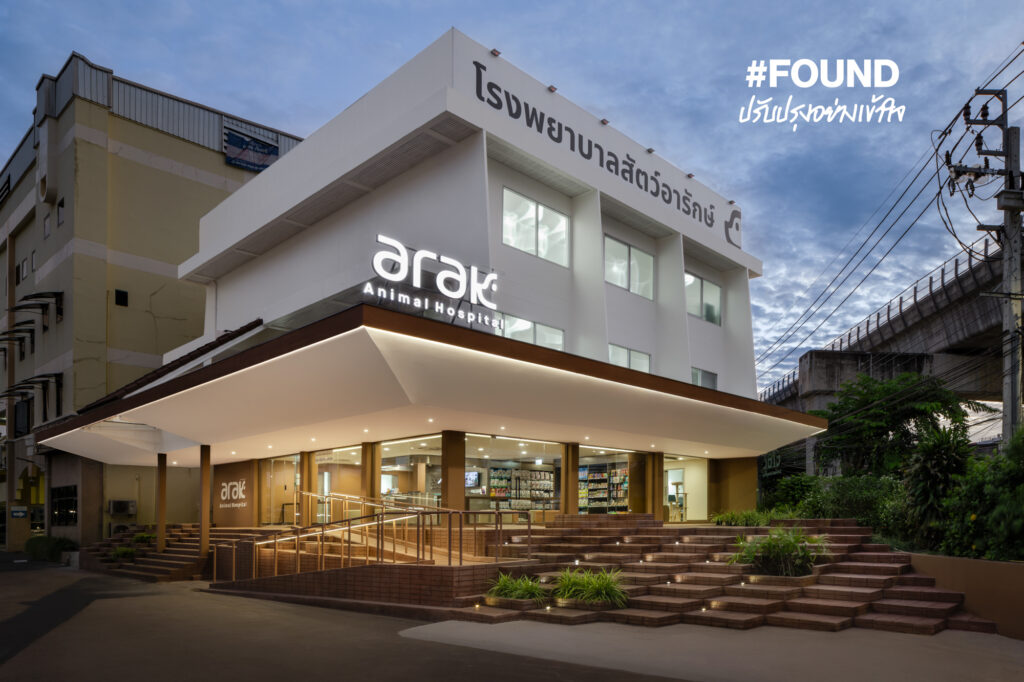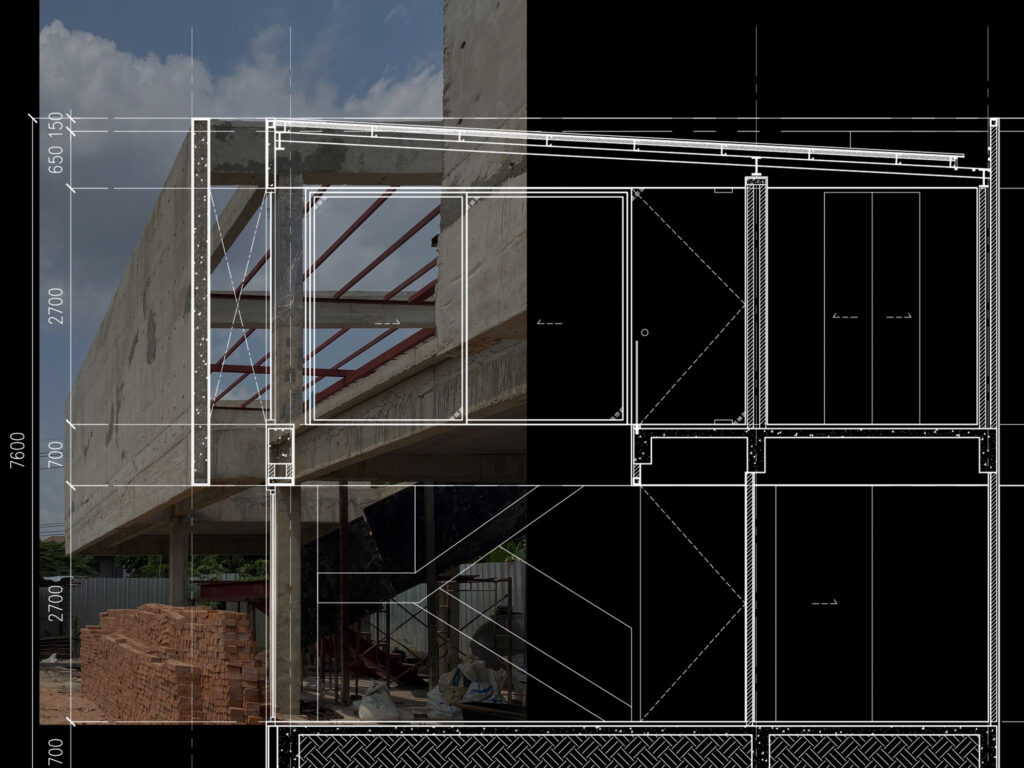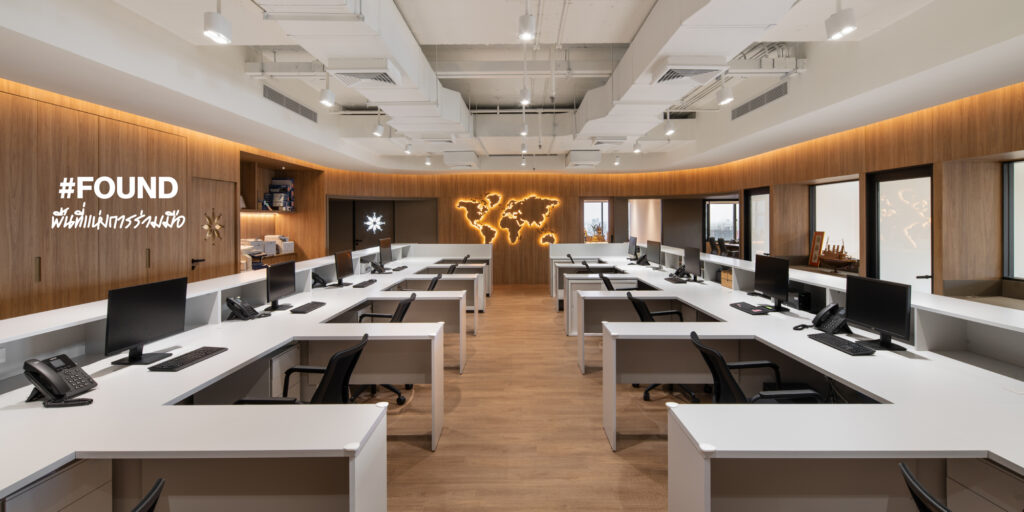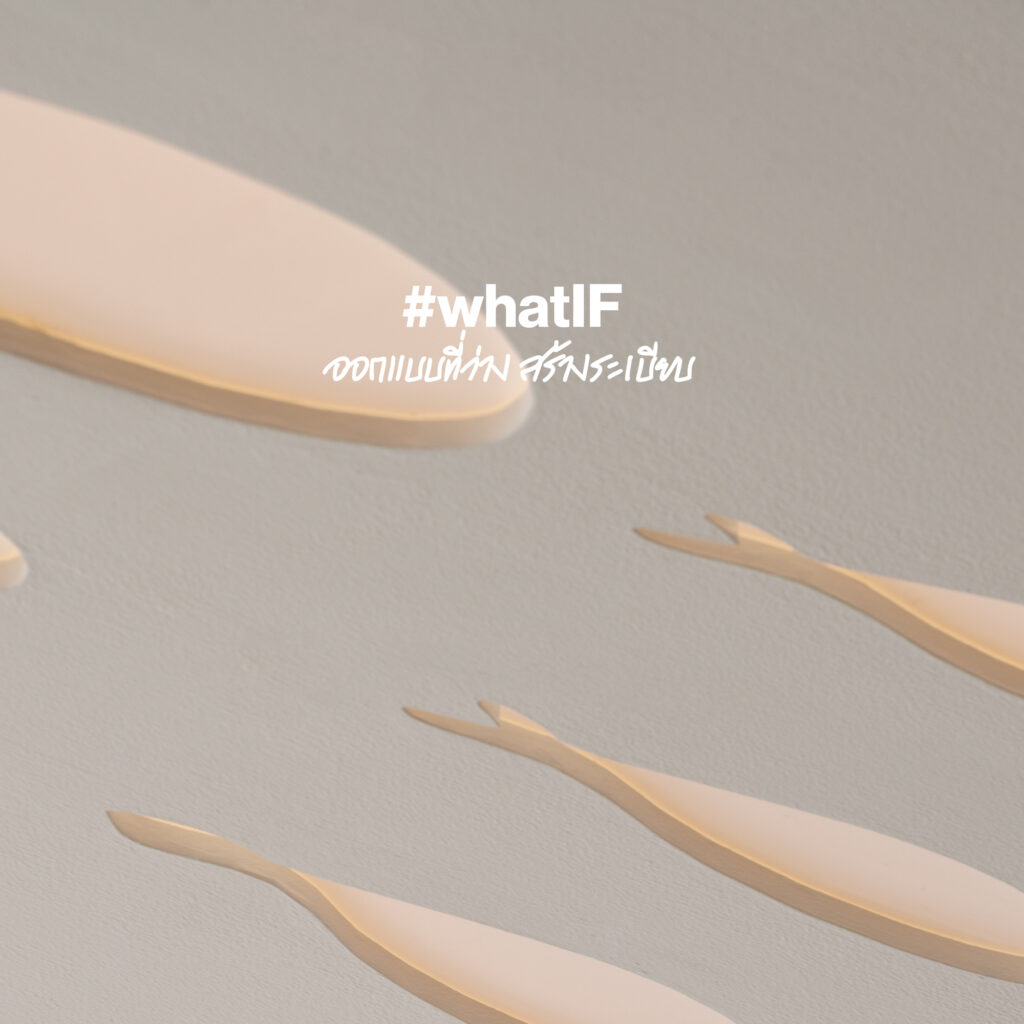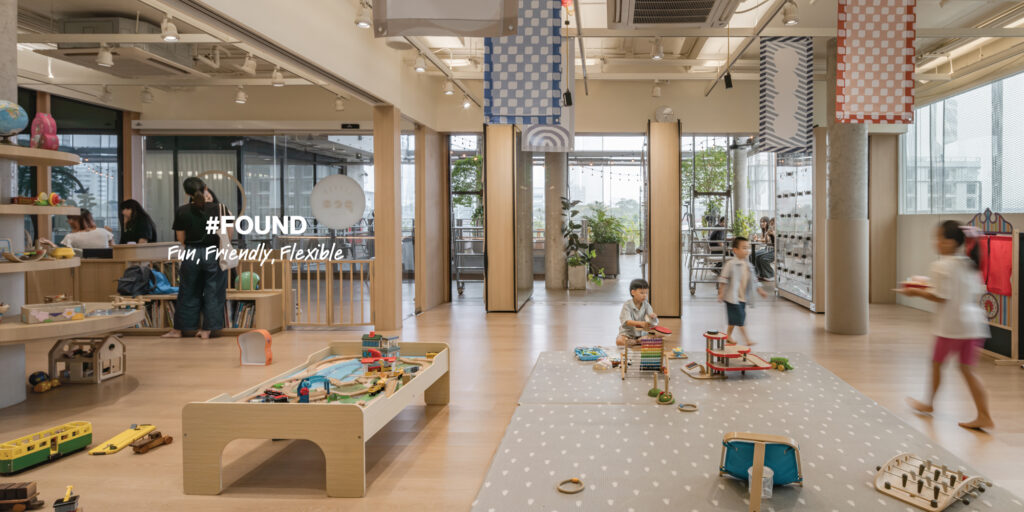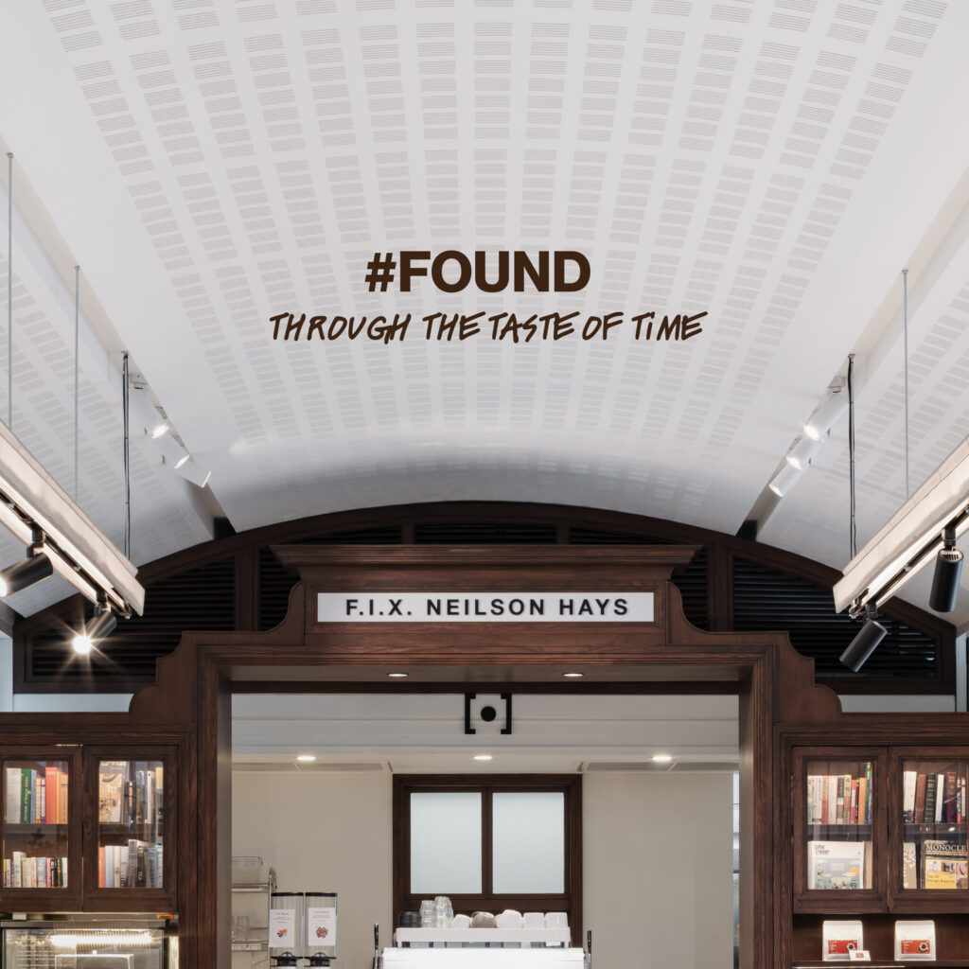
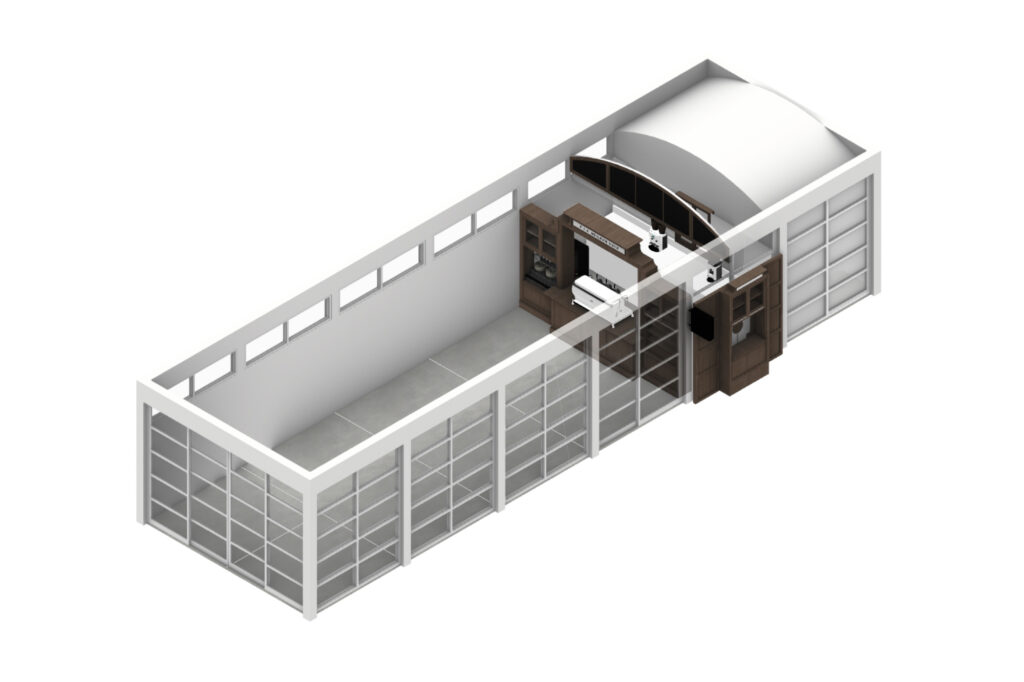
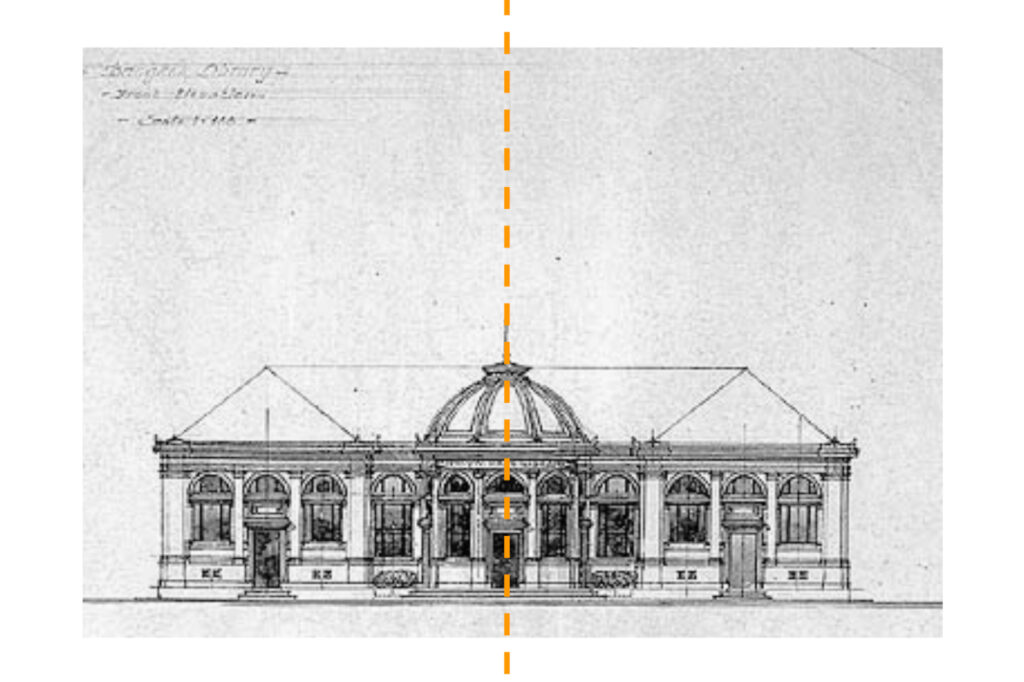
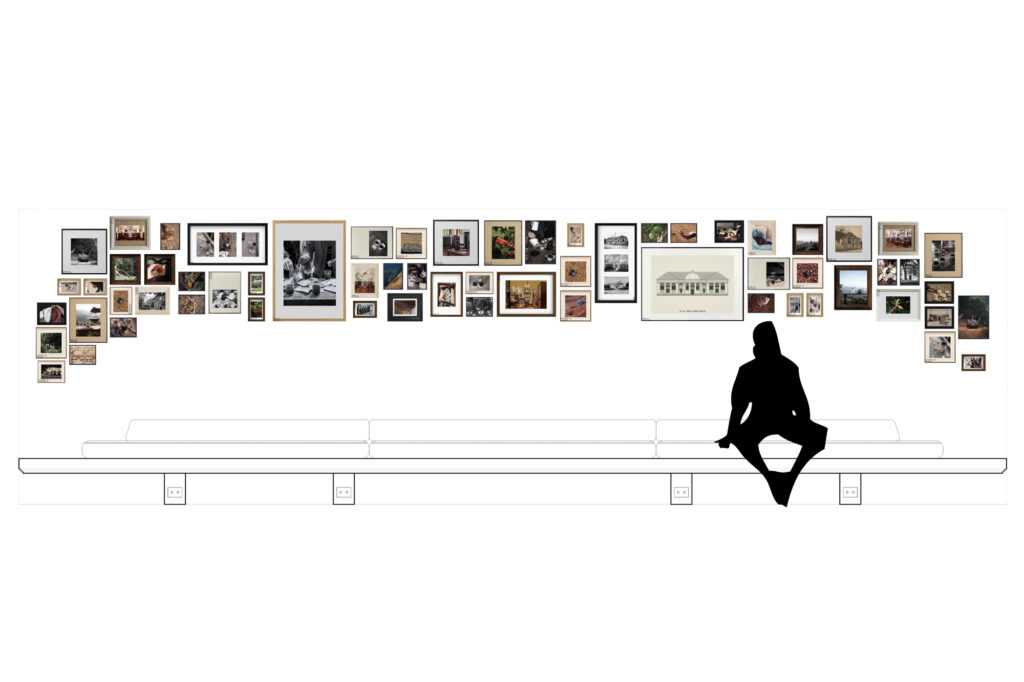
#FOUND
Through the taste of time
—
ความพิเศษในโปรเจกต์ออกแบบพื้นที่ภายในสาขาใหม่ของ F.I.X Coffee คือ ตัวอาคารจะตั้งอยู่ในพื้นที่ของห้องสมุด Neilson Hays Library ที่ IF ได้ค้นพบเสน่ห์อันเป็นเอกลักษณ์ และได้หยิบยกองค์ประกอบของห้องสมุดเก่ามาเล่าต่อในบริบทของร้านกาแฟ ดังนี้
ตัวอาคารของ Neilson Hays Library ออกแบบในสไตล์นีโอคลาสสิก ที่เน้นความสมมาตร และมีสัดส่วนที่ลงตัว เราจึงนำรูปแบบโครงสร้างสมมาตรนี้มาใช้กับการออกแบบผังพื้นที่ใช้สอยภายในร้านให้ประกอบด้วยพื้นที่ 3 ส่วนหลัก ได้แก่ ส่วนพื้นที่นั่ง, Coffee Station และ Kitchen อย่างสมดุล
เรานำรูปแบบของ “ตู้หนังสือ” ที่ถือเป็นหัวใจหลักของห้องสมุด มาดัดแปลงเข้ากับ Coffee Counter ไปจนถึงช่องส่งของด้านข้างตัวร้าน ที่ยังคงเอกลักษณ์ของตู้หนังสือแบบคลาสสิคไว้อย่างครบถ้วน
เรานำโทนสี และองค์ประกอบต่างๆ จากห้องสมุดมาปรับใช้กับการตกแต่งภายในร้าน เช่น ตัวอาคารสีขาว ผสานกับเฟอร์นิเจอร์โทนสีไม้ เพื่อให้มีความสอดคล้องกับบรรยากาศของห้องสมุดอย่างกลมกลืน
เราได้เลือกรูปภาพ และออกแบบ Pattern การติดตั้งรูปบนผนังของร้านเพื่อบอกเล่าเรื่องราวของร้านกาแฟและห้องสมุดแห่งนี้อย่างเป็นอันหนึ่งอันเดียวกัน
เรานำโครงสร้างโค้งดั้งเดิมของห้องสมุด มาใช้กับการออกแบบฝ้าเพดานให้เป็นทรงโค้ง พร้อมซ่อนวัสดุซับเสียงไว้ภายใน เพื่อปรับสมดุลเสียงภายในร้าน
เราออกแบบให้ตัวร้านเป็นเหมือนเรือนกระจกที่รายล้อมไปด้วยสวนอันร่มรื่น เปิดรับแสงธรรมชาติอย่างเต็มที่ เพื่อสร้างบรรยากาศที่อบอุ่น เอื้อต่อการนั่งพักผ่อน
ทุกองค์ประกอบในการออกแบบคือการสกัดเอาเอกลักษณ์ของสถาปัตยกรรมเก่าแก่ มาสานต่อในปัจจุบันอย่างกลมกลืน และพวกเราก็ภูมิใจที่ได้เป็นส่วนหนึ่งของการสืบทอดมรดกนี้
—
Through the taste of time
The new F.I.X. Coffee branch carries a unique character because it is housed within the Neilson Hays Library, where IF uncovered the timeless charm of this historic space and reinterpreted its architectural essence into the context of a contemporary café.
The library itself is designed in a Neoclassical style, defined by symmetry and harmonious proportions. This spatial order became the foundation for the café’s interior layout, which is organized into three balanced zones: the seating area, the coffee station, and the kitchen.
One of the most iconic elements of any library—the bookshelf—was reimagined as part of the café’s design. Its classical details were adapted into the coffee counter and even the side service hatch, ensuring that the essence of the bookshelf lives on in a new form.
The color palette and materiality of the café were also drawn directly from the library. White architectural surfaces are paired with warm-toned wood furniture to create a seamless dialogue with the historic setting.
Curated imagery and carefully composed wall patterns narrate the intertwined stories of both the library and the coffeehouse, adding a layer of cultural storytelling to the spatial experience.
The library’s signature arched forms inspired the café’s ceiling design, where curved structures conceal acoustic panels to achieve balanced sound within the space.
Finally, the café itself was envisioned as a glasshouse pavilion surrounded by lush gardens, opening generously to natural light to create a warm, welcoming environment for relaxation.
Every design gesture extracts the essence of the historic architecture and reinterprets it for the present with sensitivity and coherence. In doing so, the project becomes more than just a café—it is part of the ongoing heritage of Neilson Hays Library.
