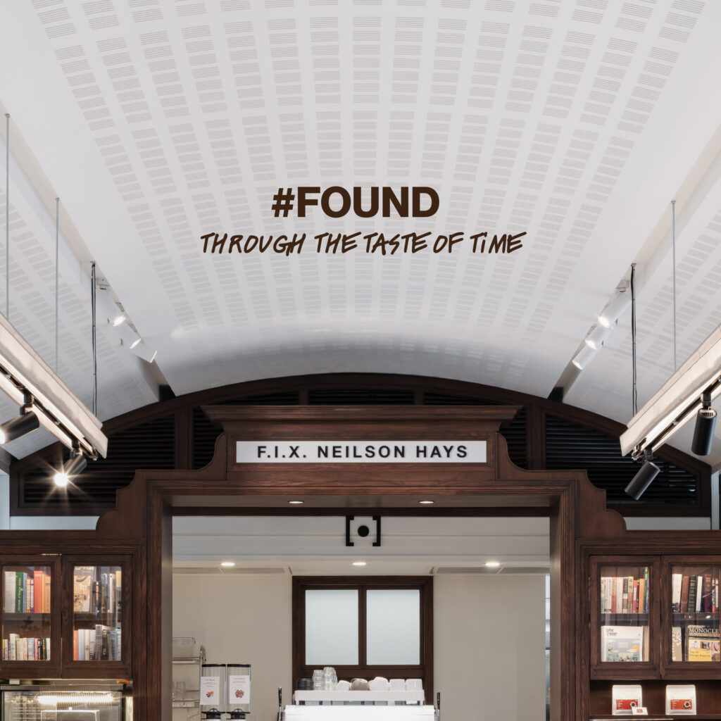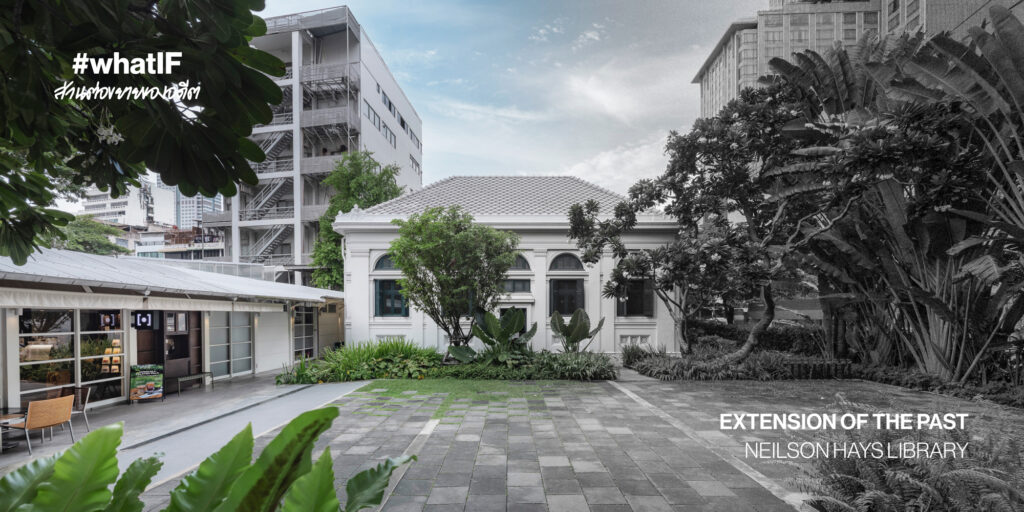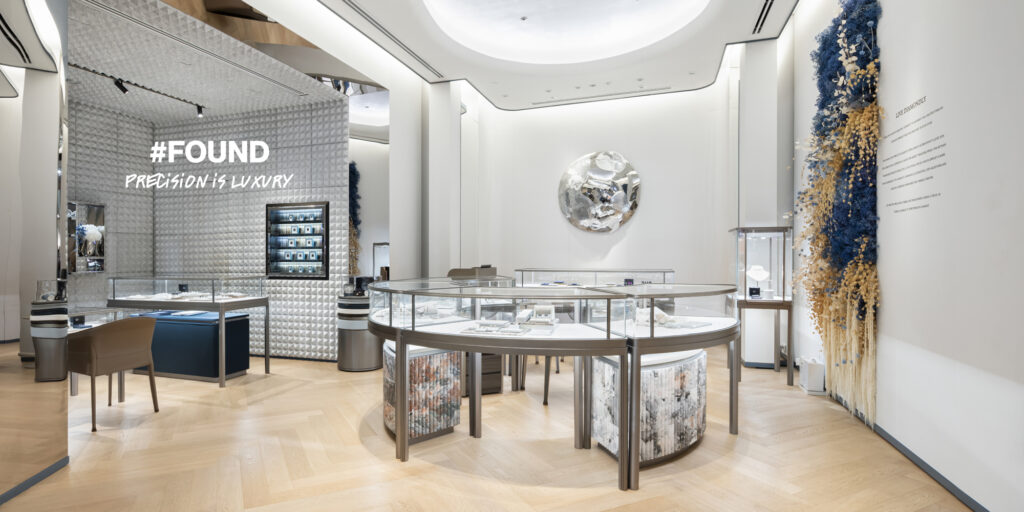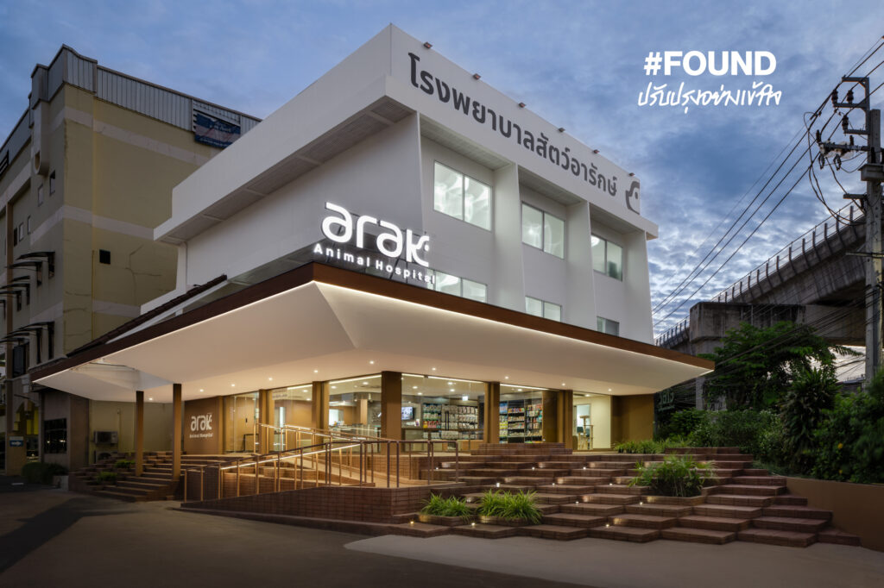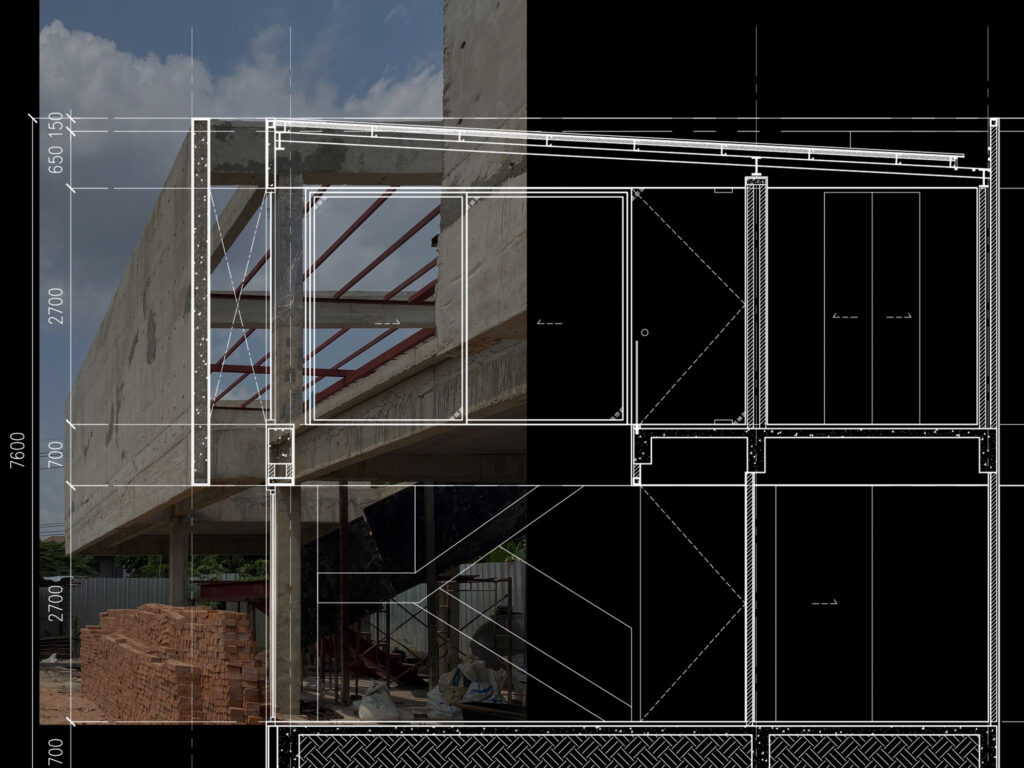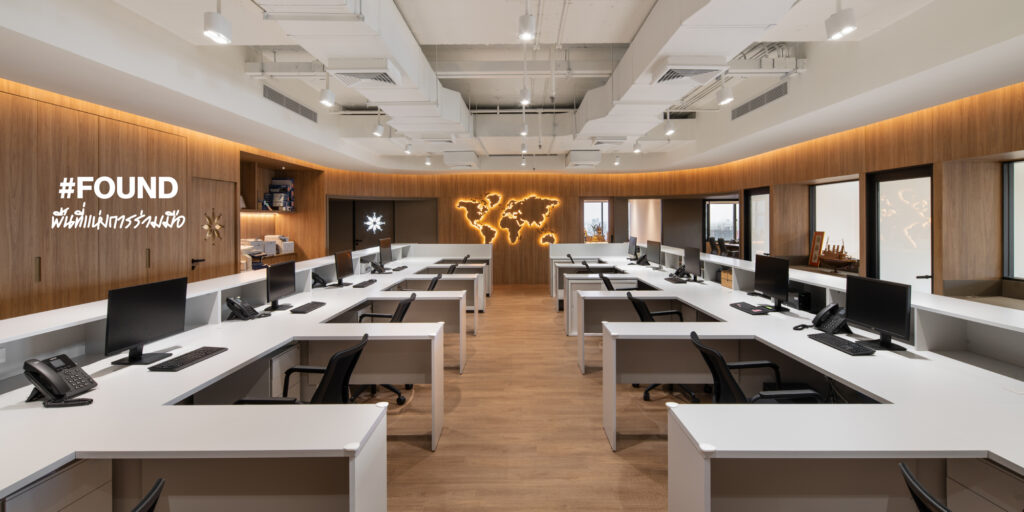
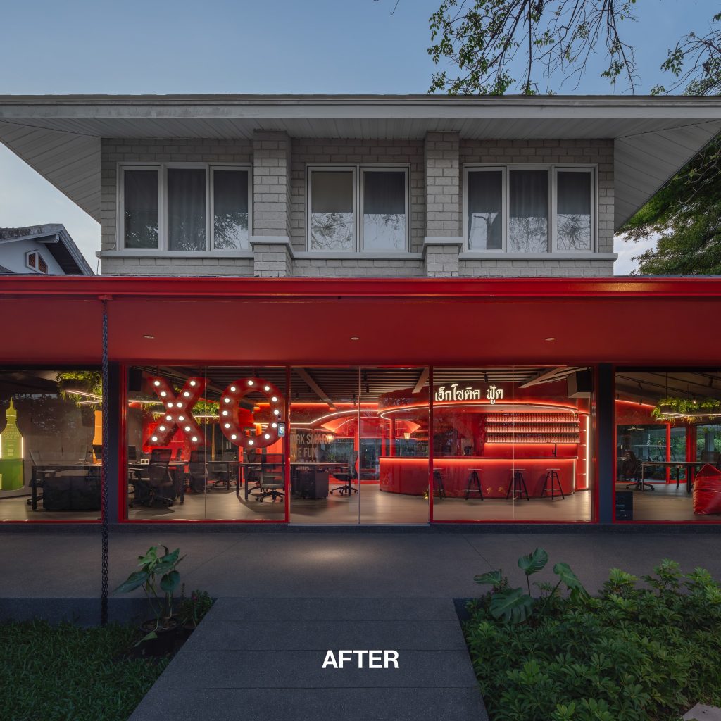
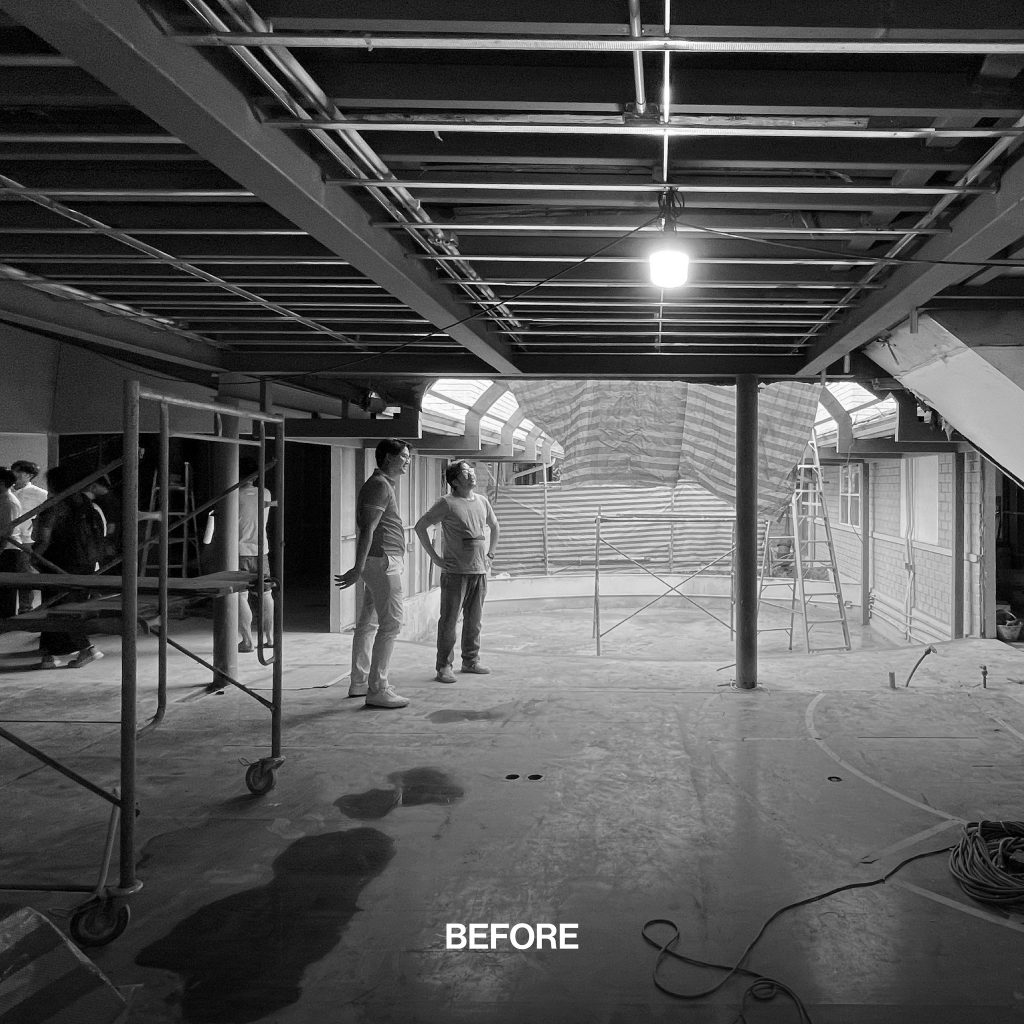

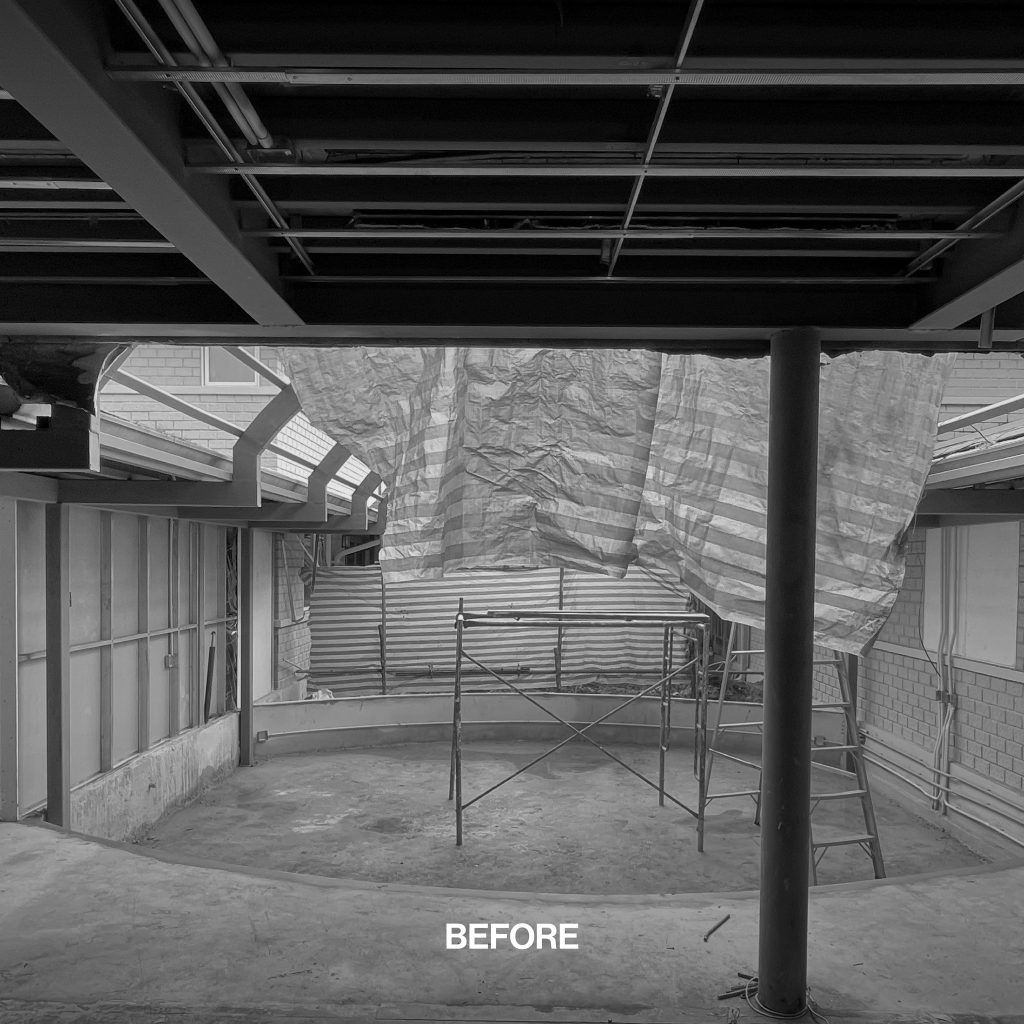


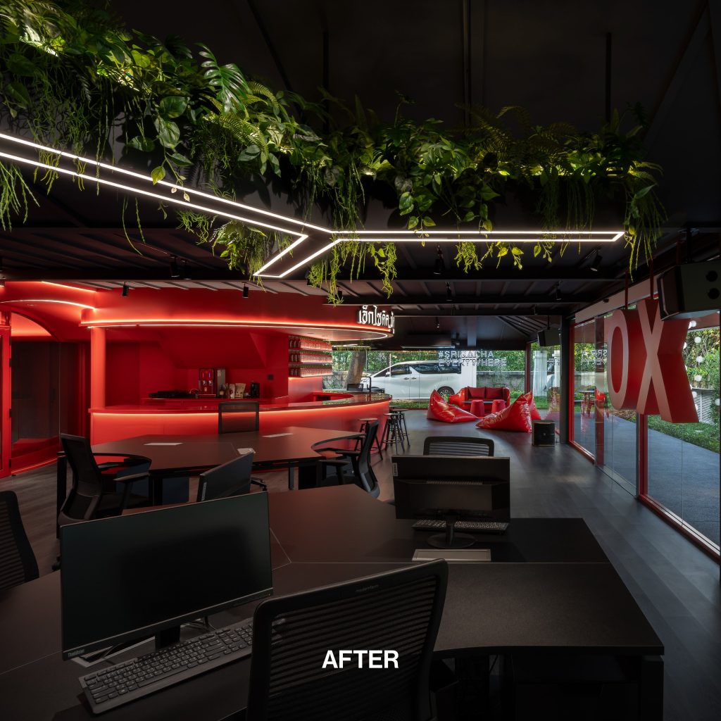
The ‘Exotic’ Renovation
—
ความตั้งใจหลักในการรีโนเวทบ้านพักอาศัยภายในหมู่บ้านปัญญาให้กลายเป็นออฟฟิศใหม่ ของบริษัท Exotic Food ครั้งนี้คือการ สร้างสภาพแวดล้อมที่สนุกสนาน Active และกระตุ้นความคิดสร้างสรรค์ในการทำงาน แต่ยังคงความร่มรื่น และความสบายเหมือนอยู่บ้าน
อาคารเดิมก่อนรีโนเวทเป็นบ้านที่มีระบบโครงสร้างแบบ platform framing system ซึ่งเป็นระบบที่ใช้อย่างแพร่หลายในอเมริกาและแคนาดา ใช้ผนังรับน้ำหนักเป็นโครงเบาที่ทำจากไม้ภายในมี insulation การใช้งานเดิมของอาคารเป็นออฟฟิศมาก่อน บวกกับเจ้าของโครงการค่อนข้างเปิดกว้างทำให้ IF สามารถใส่ไอเดียในการออกแบบได้อย่างเต็มที่
ความท้าทายในโปรเจกต์นี้คือเรื่องโครงสร้าง เนื่องจากโครงสร้างเดิมเป็นผนังรับน้ำหนัก เพื่อให้ได้แบบที่ต้องการ IF ต้องทำงานร่วมกับ วิศวกร และผู้รับเหมาตั้งแต่ขั้นการออกแบบ จนถึงก่อสร้าง เพื่อกำหนดขั้นตอนการปรับปรุงพื้นที่ ให้ได้ผลลัพธ์เป็นพื้นที่ทำงานที่มีคุณภาพ ไม่มีเสาโครงสร้างมาขวาง
การใช้งานของพื้นที่ต่างๆ มีความกว้าง ยาว และสูงของพื้นที่ที่เหมาะสมแตกต่างกัน การจัดการกับความสูงของพื้นที่ภายใต้โครงสร้างที่จำกัด เป็นอีกหนึ่งความท้าทายของงานนี้
ส่วนทำงานที่ไม่ได้ต้องการความสูงของพื้นที่มาก สามารถใช้ความสูงเดิมตามโครงสร้างได้ แต่ห้องประชุมที่ต้องการความสูงของพื้นที่มาก ทำให้ต้องใช้วิธีกดพื้นให้ต่ำลงแทน ทำให้ได้ความเป็นส่วนตัวและความสูงที่ต้องการ
หากงานรีโนเวทคือการจัดการกับของที่มีอยู่เดิม สิ่งที่เราได้เรียนรู้จากงานนี้คือ การออกแบบสามารถช่วยให้ข้อจำกัดกลายเป็นโอกาสในการสร้างสถาปัตยกรรมที่น่าสนใจได้ และนี่คือเสน่ห์ที่น่าหลงใหลของงานรีโนเวท
—
The Renovation
The primary goal of renovating a residential house in the Panya Village into the new office of Exotic Food was to create a fun, active, and creativity-stimulating work environment while maintaining the lush greenery and home-like comfort.
The original building before renovation was a wood-frame house built with a platform framing system, the system that widely used in America and Canada, featuring load-bearing walls with a wooden frame and internal insulation. It was previously used as an office, and with the project owner being quite open-minded, IF had the freedom to fully incorporate design ideas into the renovation.
The main challenge of this project was the structural system. Since the original structure relied on load-bearing walls, achieving the desired design required IF to collaborate closely with engineers and contractors from the design phase through construction. This collaboration was crucial in planning the renovation process to create a high-quality workspace without structural columns obstructing the layout.
The spatial functionality varied depending on width, length, and ceiling height. Managing vertical space within the structural constraints became a key challenge.
For workspaces that did not require much ceiling height, the existing structure was retained. However, meeting rooms required greater height, which led to a design solution of lowering the floor instead. This not only achieved the necessary height but also enhanced privacy.
If renovation is about working with existing conditions, this project taught us that design can turn limitations into opportunities for creating intriguing architecture. And that is the captivating charm of renovation.
