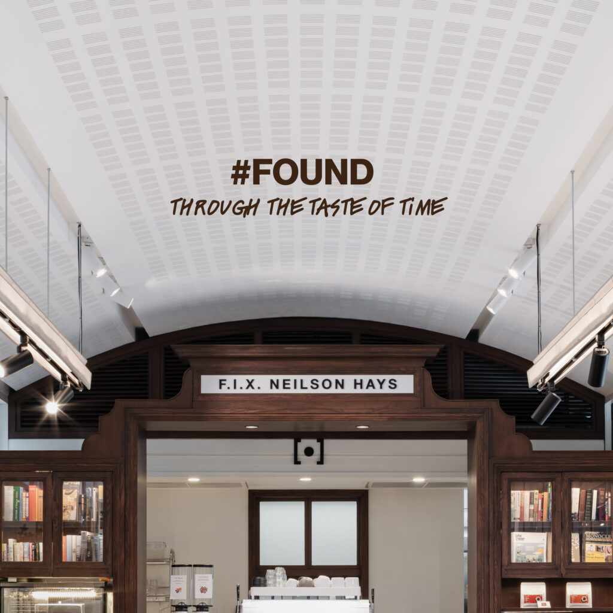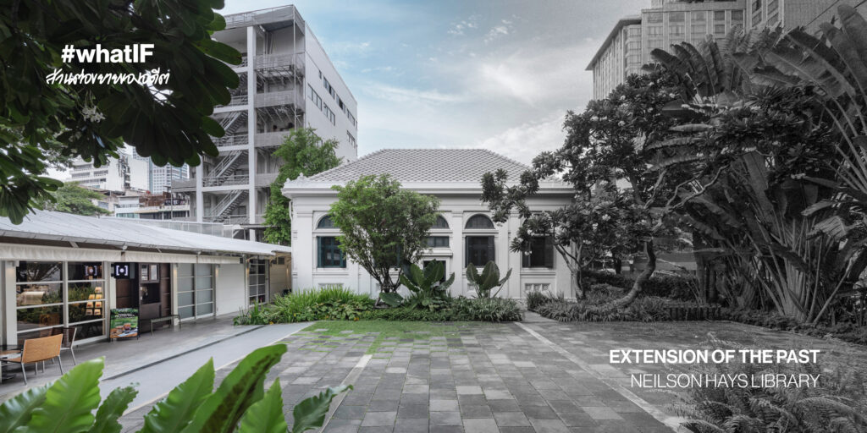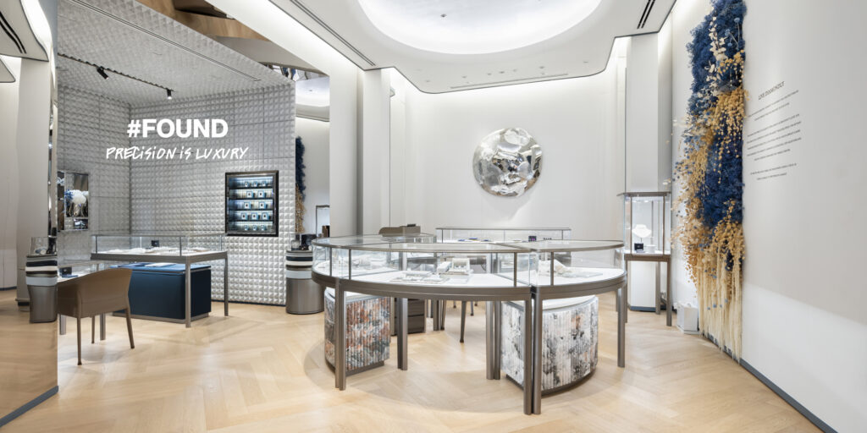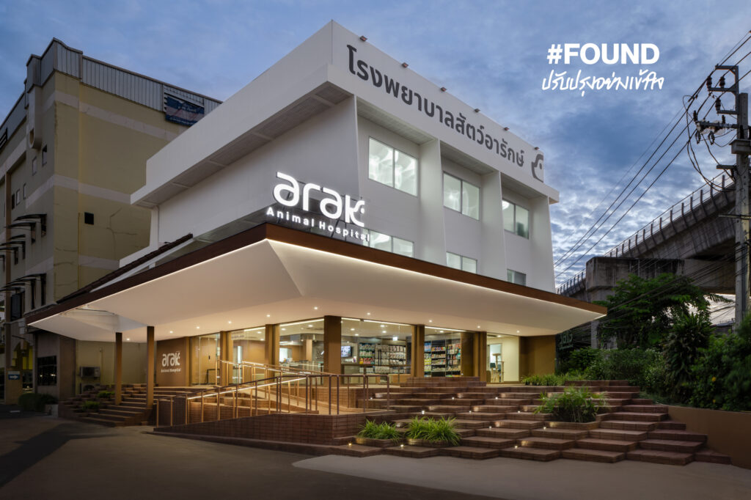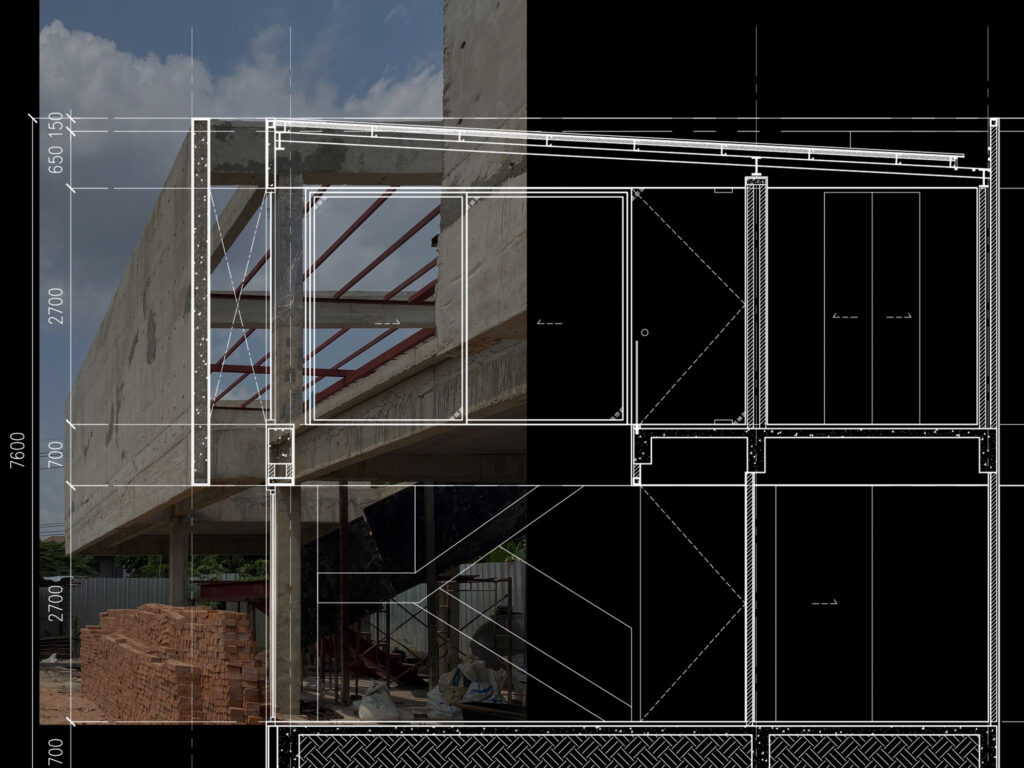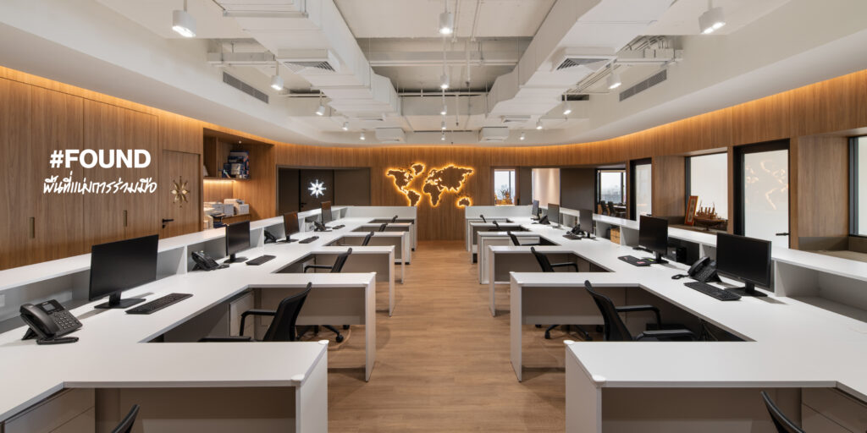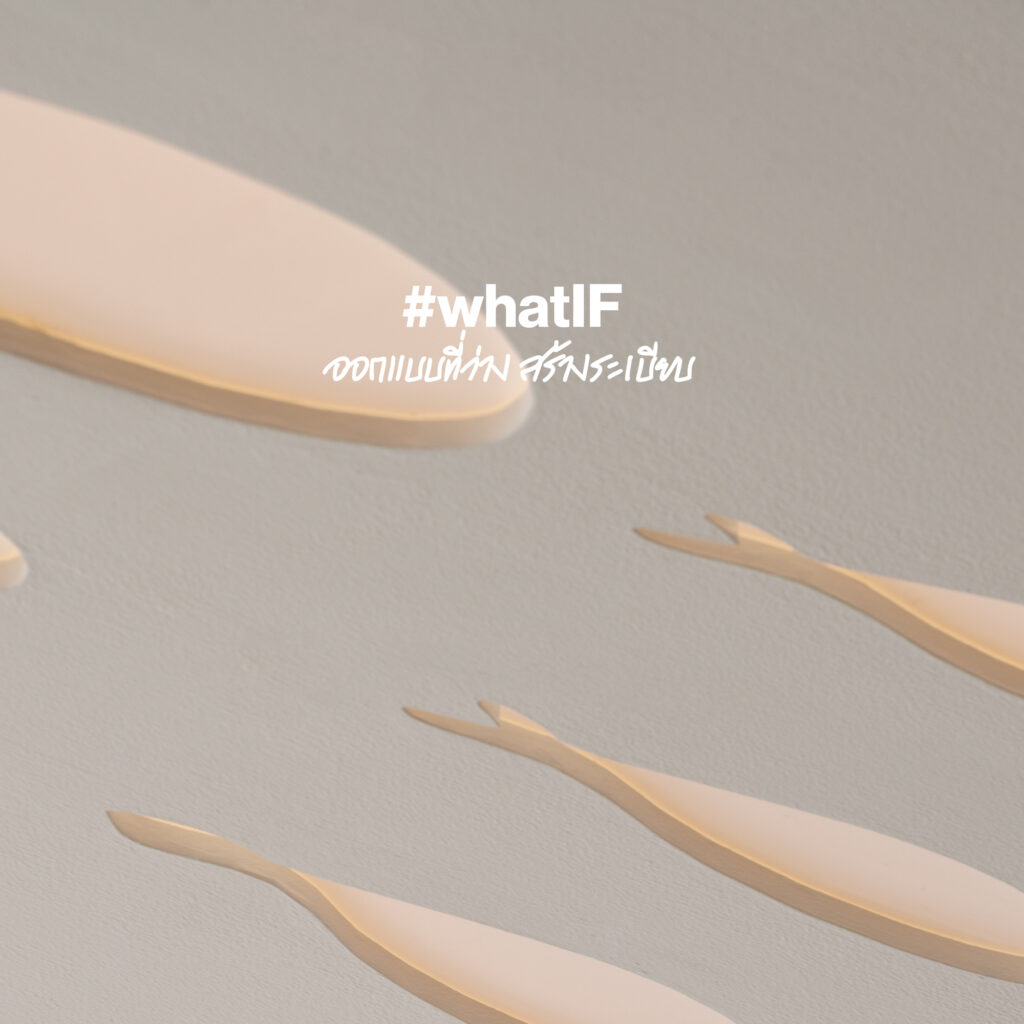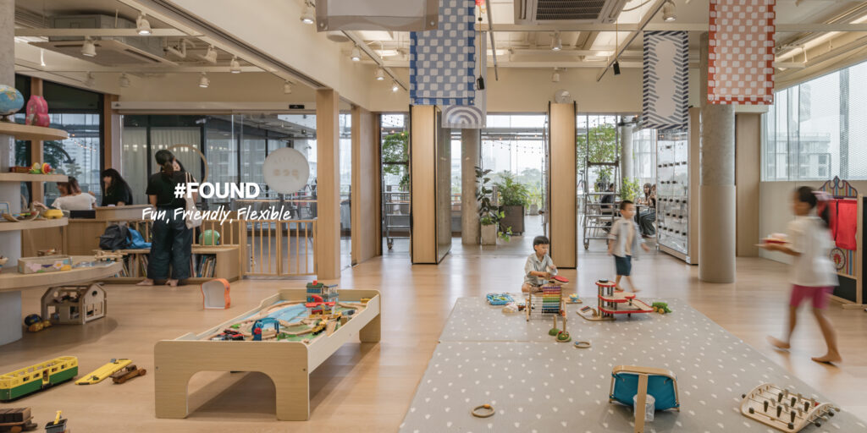
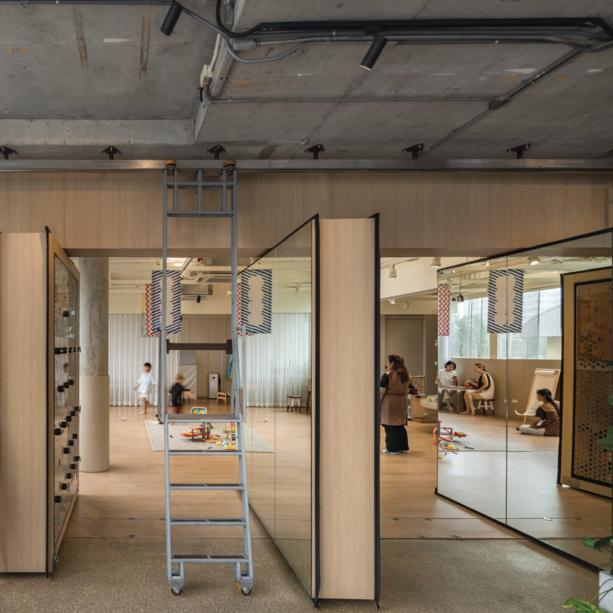
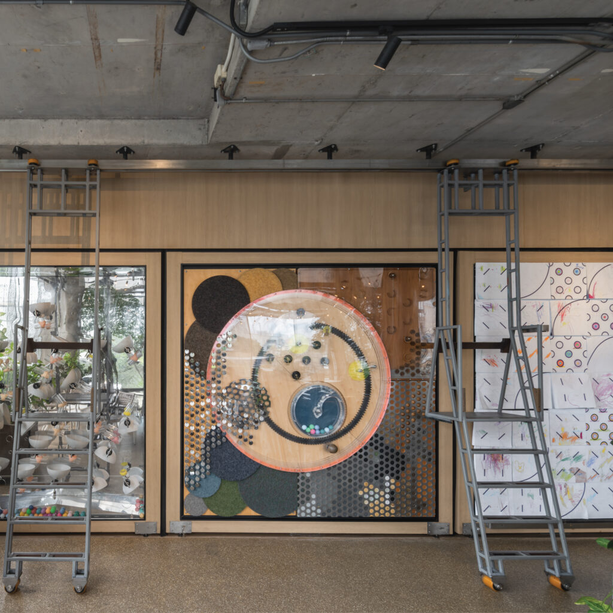

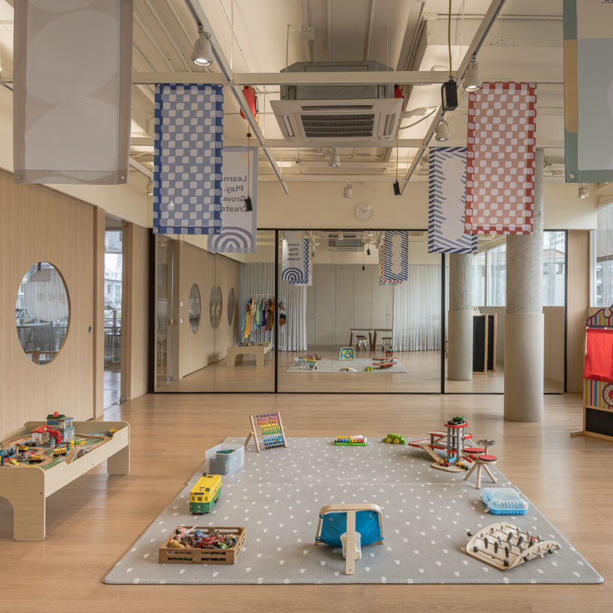


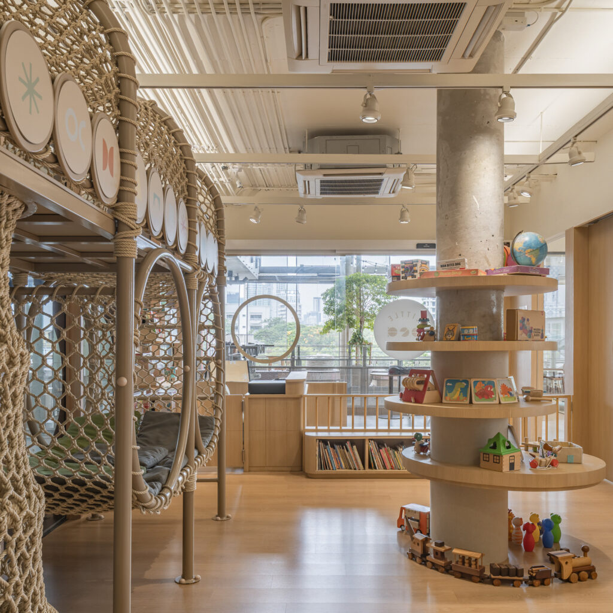
#FOUND
Fun, Friendly, Flexible
—
การปรับปรุงพื้นที่ชั้น 2 ของ theCOMMONS ทองหล่อ มีจุดมุ่งหมายหลักในการสร้าง “พื้นที่สร้างสรรค์และปลอดภัย” สำหรับเด็กและครอบครัว และการรวมการใช้งานของพื้นที่ Semi – Outdoor ด้านหน้า (Play Yard) เข้ากับการใช้งานของ Little Pea Kids
เราพบว่า Back of the house ของโครงการมีพื้นที่ไม่เพียงพอต่อการใช้งาน และPlay Yard ช่วงกลางวันมีผู้ใช้งานน้อย เนื่องจากทิศทางของแสง และอุณหภูมิที่ไม่เอื้ออำนวย เราจึงใช้แนวทางการออกแบบเพื่อแก้ไขและให้ดีไซน์ได้ตอบโจทย์ประเด็นดังต่อไปนี้
เราปรับ Zoning ภายในใหม่ให้มีความต่อเนื่องกันโดยการเชื่อมต่อพื้นที่ Drop in และ Studio เพื่อให้สามารถเปิดขยายพื้นที่เป็นห้องกว้างได้ในโอกาสพิเศษ และเพิ่มพื้นที่ Back of the house ให้สามารถรองรับการทำงานของทีมสตาฟได้อย่างเหมาะสม
เราจัดพื้นที่ Foyer Reception ให้กระชับในส่วนพื้นที่ควบคุม และยืดหยุ่นในส่วนพื้นที่ใช้งาน เพื่อให้ทีมสตาฟสามารถควบคุมการเข้า-ออกของเด็กได้อย่างปลอดภัย และเข้าถึงเด็กได้อย่างทั่วถึงจากทั้งส่วน Foyer และ Drop in
เรานำภาพจำที่เป็นเอกลักษณ์จาก Play Wall ทั้งสามชิ้นที่ออกแบบโดยคุณเดวิด จาก Studiomake มาปรับใหม่ให้กลายเป็นประตูบานหมุนขนาดใหญ่ ที่เชื่อมต่อระหว่างพื้นที่ภายใน Little Pea และพื้นที่ Play Yard เป็นการเชื่อมพื้นที่ให้โซน Play Yard สามารถจัดกิจกรรมต่างๆ ของ Little Pea Kids ได้ในช่วงกลางวัน โดยจัดการกับความร้อนด้วยการเพิ่มต้นไม้ เพื่อให้ร่มเงา และทำที่นั่งเล่นที่ออกแบบร่วมกับแบรนด์ PDM
เราออกแบบให้อีกฝั่งของ Play Wall เป็นกระจกเพื่อรองรับกิจกรรมของ Little Pea Kids ในเวลากลางวัน และสามารถหมุนกระจกออกมาให้ Play Yard ได้ความรู้สึกโปร่งโล่งเพื่อให้กิจกรรมกินดื่มในช่วงกลางคืนไม่รู้สึกอึดอัด
การออกแบบในครั้งนี้ไม่ได้เป็นเพียงการปรับปรุงเชิงกายภาพ แต่คือการจัดการพื้นที่ให้สามารถใช้งานได้อย่างมีประสิทธิภาพ เพื่อตอบสนองความต้องการของผู้คนทุกช่วงวัยในทุกช่วงเวลา
—
Fun, Friendly, Flexible
The renovation of the second floor at theCOMMONS Thonglor was driven by a clear purpose: to create a space that is both creative and safe for children and families, while seamlessly integrating the semi-outdoor Play Yard with the indoor area of Little Pea Kids.
During the design process, we found that the project’s back-of-house area lacked sufficient space to support daily operations, and that the Play Yard was underutilized during the daytime due to intense sunlight and high temperatures. These insights informed a design approach that directly addressed the challenges through spatial and environmental improvements.
We redefined the interior zoning to improve continuity between key spaces, connecting the Drop-in zone and the Studio in a way that allows them to expand into a larger, open room when needed for special events. At the same time, we increased the back-of-house area to better support staff functionality and workflow.
The foyer and reception zone were designed to balance control and flexibility—consolidating the secure access point while maximizing visibility and ease of movement. This configuration enables staff to manage check-ins safely and engage with children effectively from both the foyer and Drop-in zones.
A key design intervention was the transformation of the original Play Walls—designed by David from Studiomake—into large pivoting doors. These now serve as flexible thresholds between the indoor Little Pea Kids space and the Play Yard, allowing daytime programs to expand outdoors. To mitigate heat and enhance usability, we introduced shade trees for natural cooling and collaborated with PDM to design custom-built seating that invites children and parents to linger and play.
We designed the opposite side of the Play Wall to be glazed, allowing visibility and light to support Little Pea Kids’ daytime activities. The glass panels can be pivoted open toward the Play Yard, creating a sense of openness and visual flow—ensuring that evening dining and social gatherings feel relaxed and unconfined.
This project was not merely a physical renovation, but a spatial strategy that enhances the efficiency and versatility of the space—supporting a wide range of users across different times of day, and ensuring that both children’s activities and community life can thrive in harmony.
