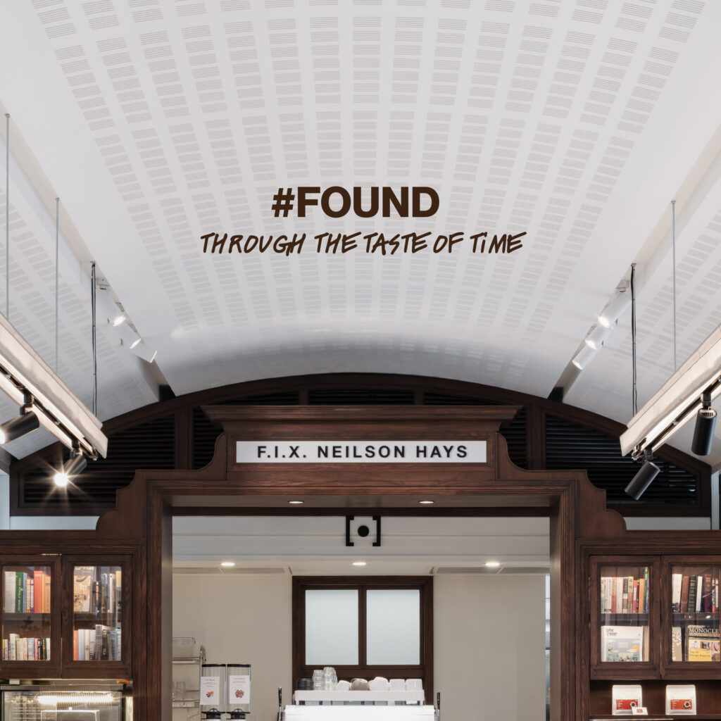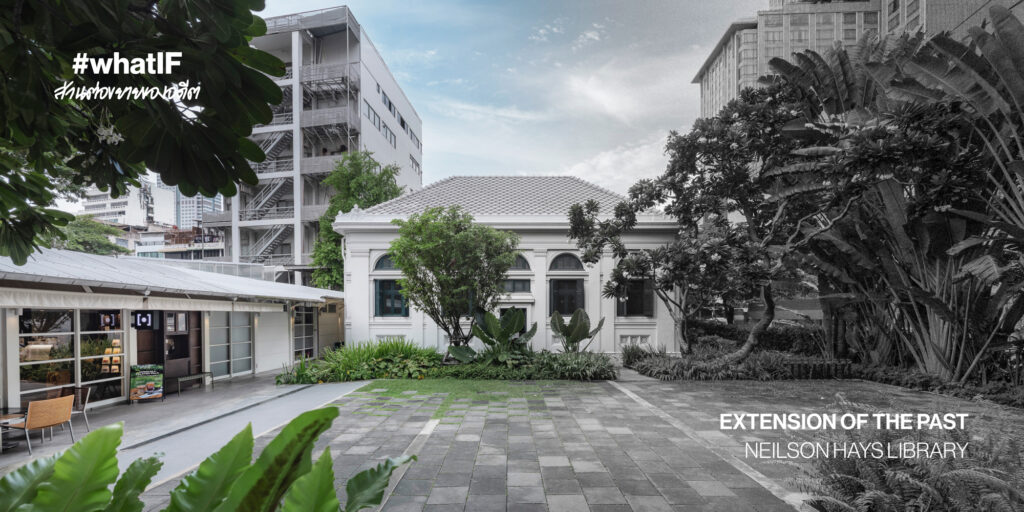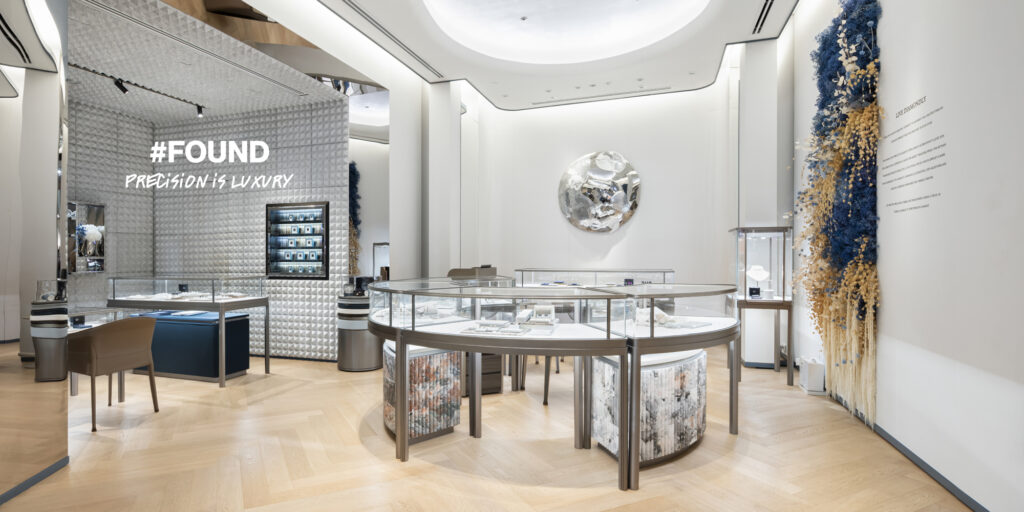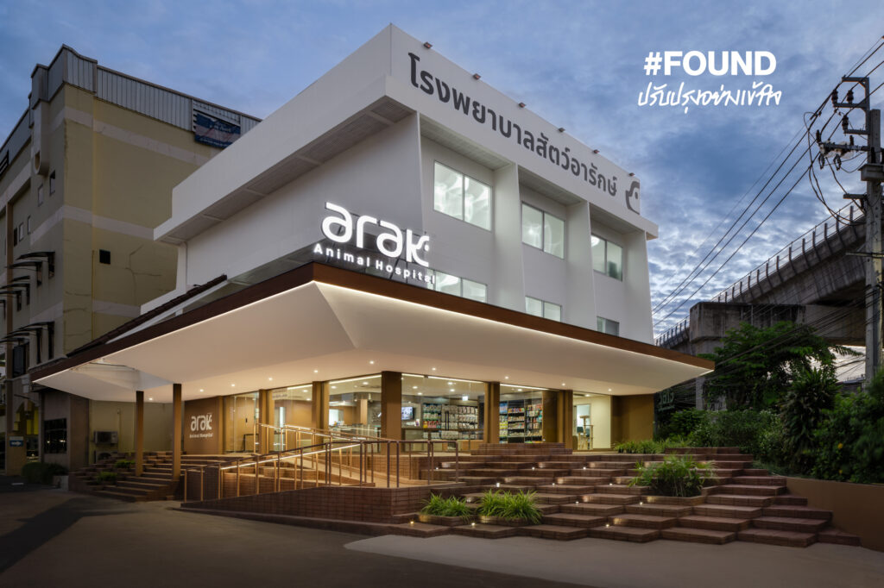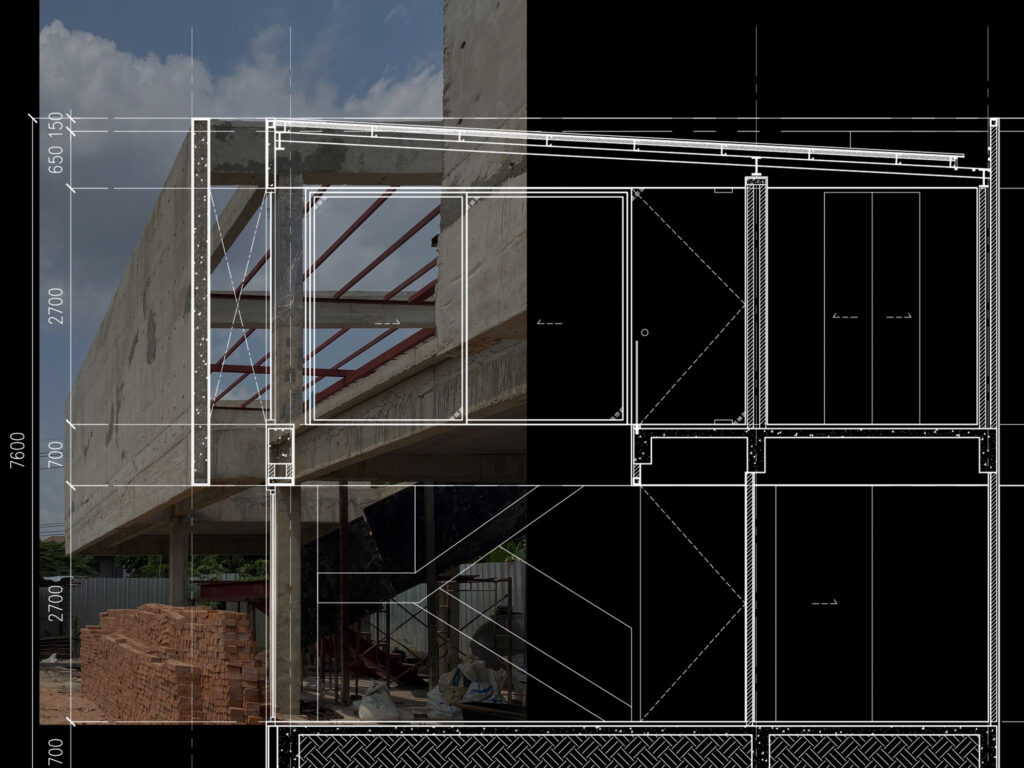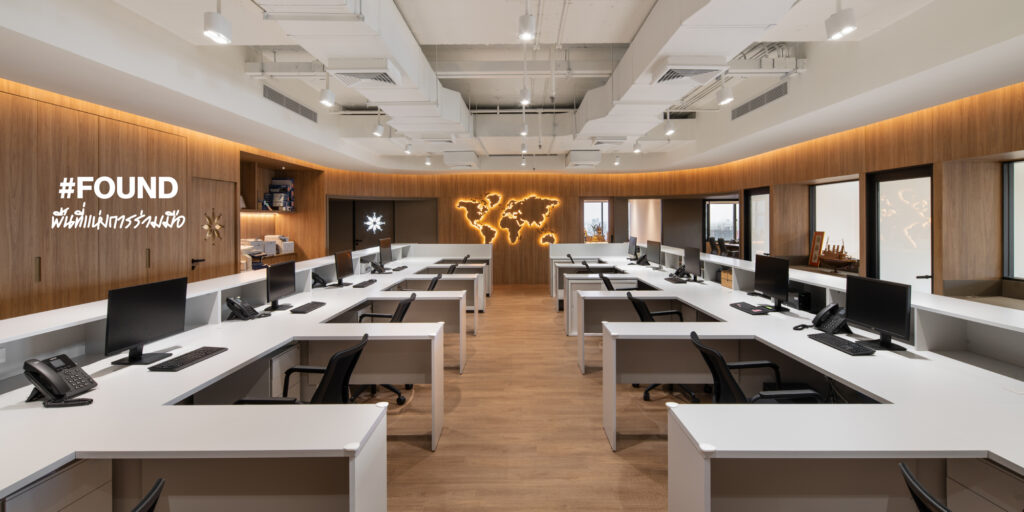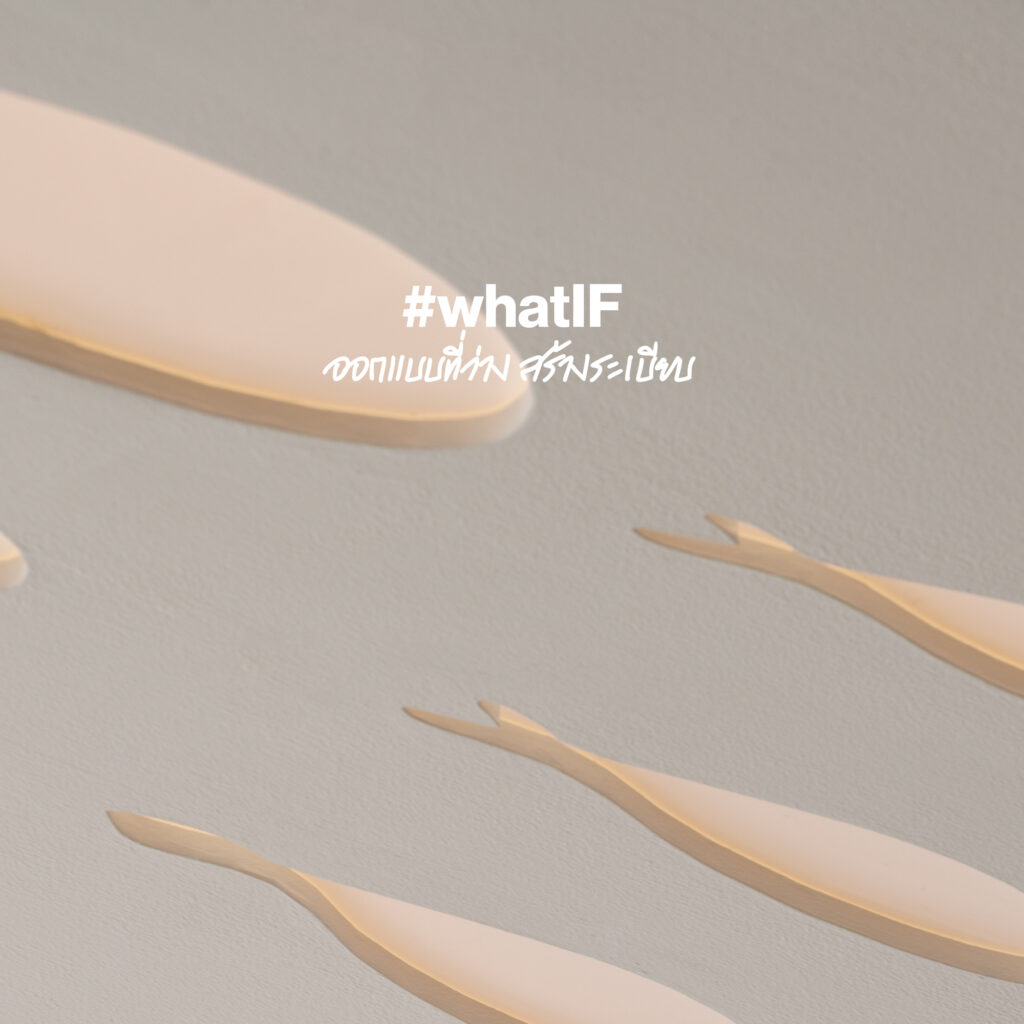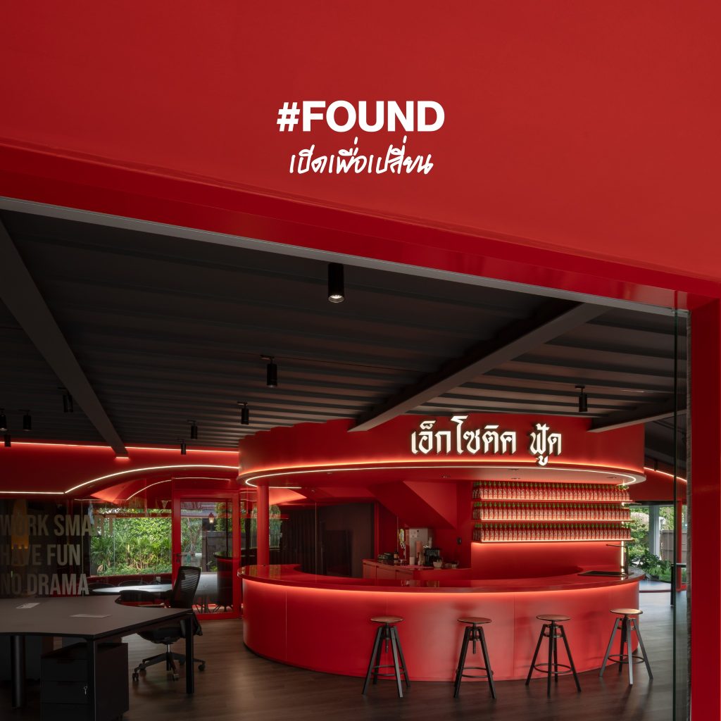



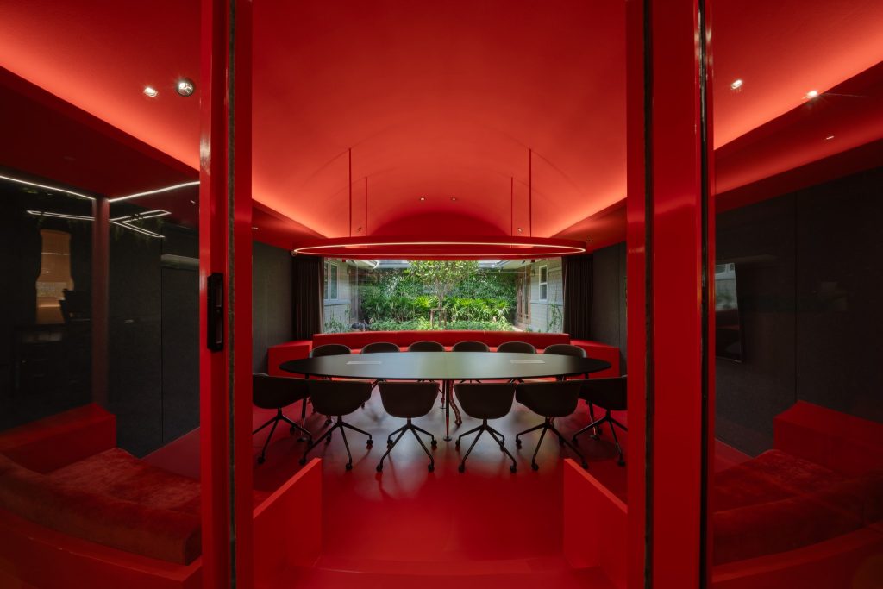
#FOUND
เปิดเพื่อเปลี่ยน
—
การรีโนเวทออฟฟิศของ Exotic Food ในครั้งนี้ ความท้าทายคือการแทรกการใช้งานออฟฟิศที่มีความทันสมัย สนุกสนาน และมีชีวิตชีวา ลงไปในโครงสร้างบ้านเก่า โดยมีประเด็นทางการดีไซน์ที่น่าสนใจดังนี้
ในการวางผังออฟฟิศ IF ได้รวมพื้นที่ทำงานและสันทนาการเข้าด้วยกัน เพื่อสร้างบรรยากาศในการทำงานที่สนุกสนานและเป็นอิสระ
เนื่องจากบ้านเดิมค่อนข้างปิดทึบ IF เลือกที่จะทำผนังกระจกตลอดแนวเพื่อเชื่อมสวนกลางบ้านเข้ากับทางเข้าและเพื่อรับแสงธรรมชาติได้เต็มที่
ห้องประชุมใหญ่ที่อยู่ติดกับสวนกลางบ้านต้องการเพดานสูง แต่ด้วยข้อจำกัดของโครงสร้างหลังคาเดิม IF จึงใช้วิธีกดพื้นห้องประชุมให้ต่ำลง เพื่อให้ได้ระยะฝ้าที่ต้องการและเพิ่มความเป็นส่วนตัวให้ Space
เพื่อเพิ่มความมีชีวิตชีวาให้กับพื้นที่ทำงาน IF ได้เพิ่ม Elements น่ารักๆเข้าไปในพื้นที่ ได้แก่ บาร์ซอส โซฟารูปขวดซอส บานกระจกที่ตัดเป็นรูปขวดซอส และมือจับประตูรูปขวดซอส
พื้นที่ทั้งหมดถูกล้อมรอบด้วยชายคาสีแดงสดตัดกับต้นไม้ใหญ่สีเขียวที่ปลูกอย่างร่มรื่นรอบตัวบ้าน เพื่อเพิ่มพื้นที่พักผ่อนกึ่งภายนอกให้กับพนักงาน
ด้วยความต้องการที่ชัดเจนและการที่เจ้าของโครงการเปิดกว้าง ให้อิสระในการออกแบบกับ IF อย่างเต็มที่ ทำให้ Exotic Panya เป็นหนึ่งโปรเจกต์ที่มีความสนุกตั้งแต่ขั้นตอนการออกแบบจนถึงผลงานที่ออกมา
—
Openness is the key
The challenge of renovating Exotic Food’s office lay in integrating a modern, lively, and dynamic workspace into the structure of an old house. To achieve this, IF employed a series of design strategies to seamlessly blend functionality with playfulness.
For the office layout, IF combined workspaces with recreational areas to get an enjoyable and flexible work environment.
Since the original house was quite enclosed, IF introduced floor-to-ceiling glass walls along the main façade, connecting the central courtyard to the entrance and maximizing natural light.
The large meeting room, located adjacent to the courtyard, required a high ceiling. However, due to structural limitations of the existing roof, IF ingeniously lowered the floor level of the meeting room to achieve the desired ceiling height while also enhancing privacy.
To inject a sense of vibrancy into the workspace, IF incorporated playful elements throughout the office, including a sauce bar, sauce bottle-shaped sofas, glass panels cut into the shape of sauce bottles, and door handles resembling sauce bottles.
The entire space is framed by a bold red overhang, contrasting beautifully with the lush greenery of the mature trees surrounding the house. This design not only enhances the visual appeal but also provides semi-outdoor relaxation areas for employees.
With a clear design vision and the creative freedom granted by the client, Exotic Panya became an exciting project—one that was as enjoyable to design as it is to experience.
