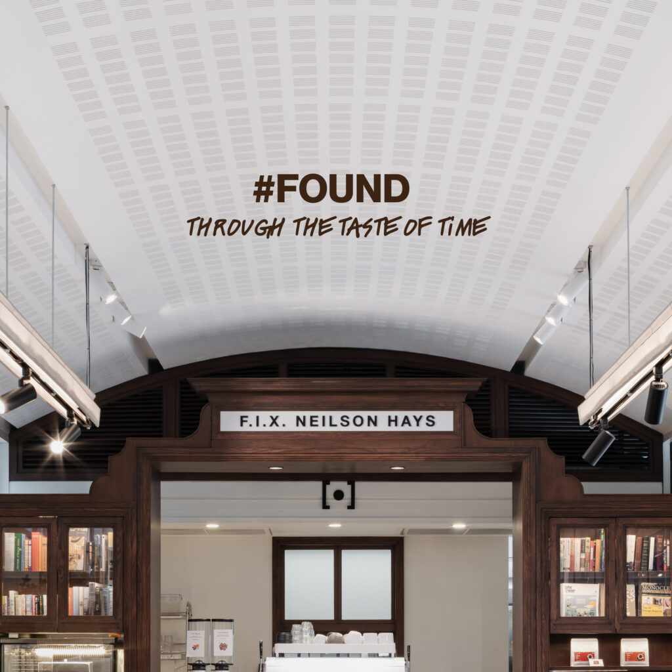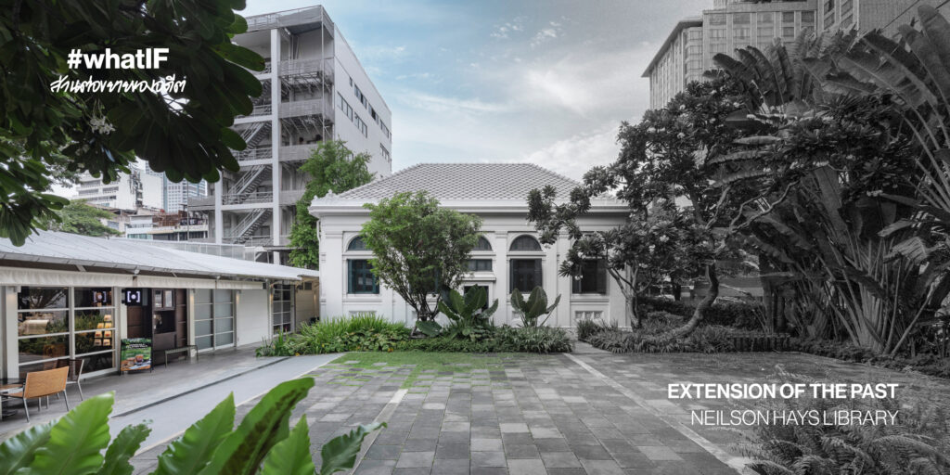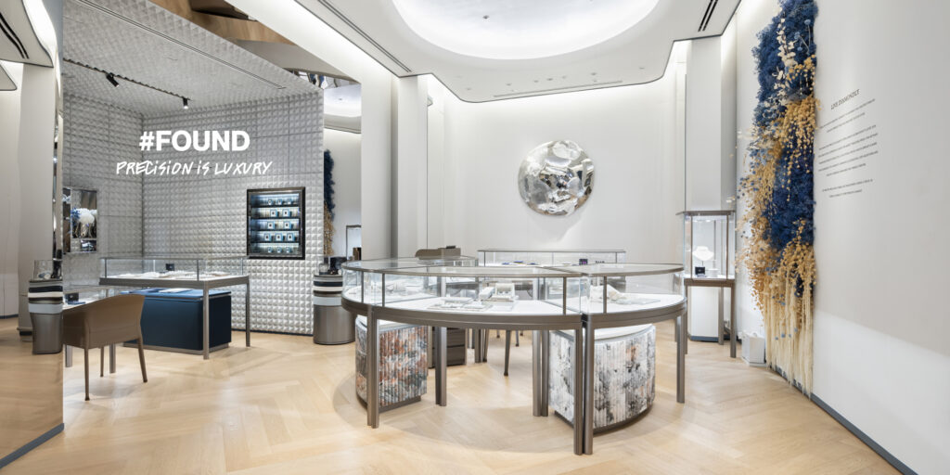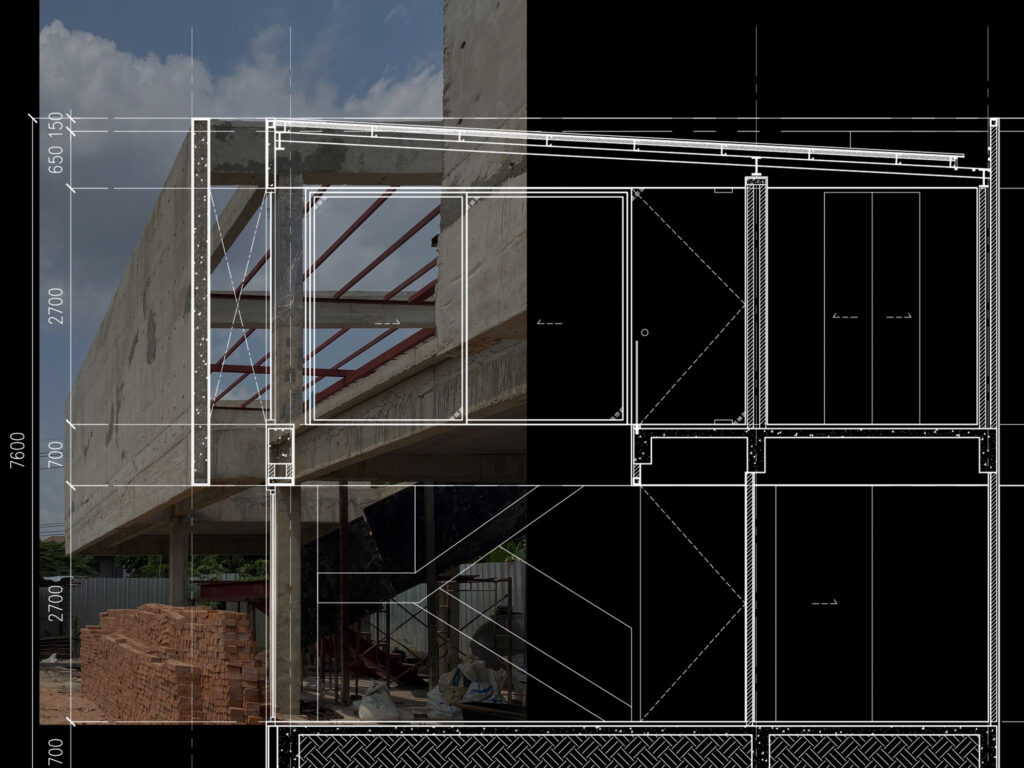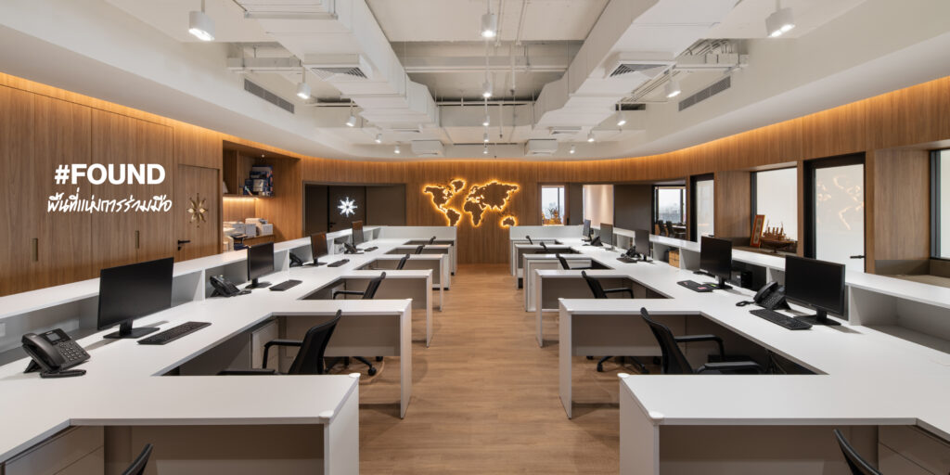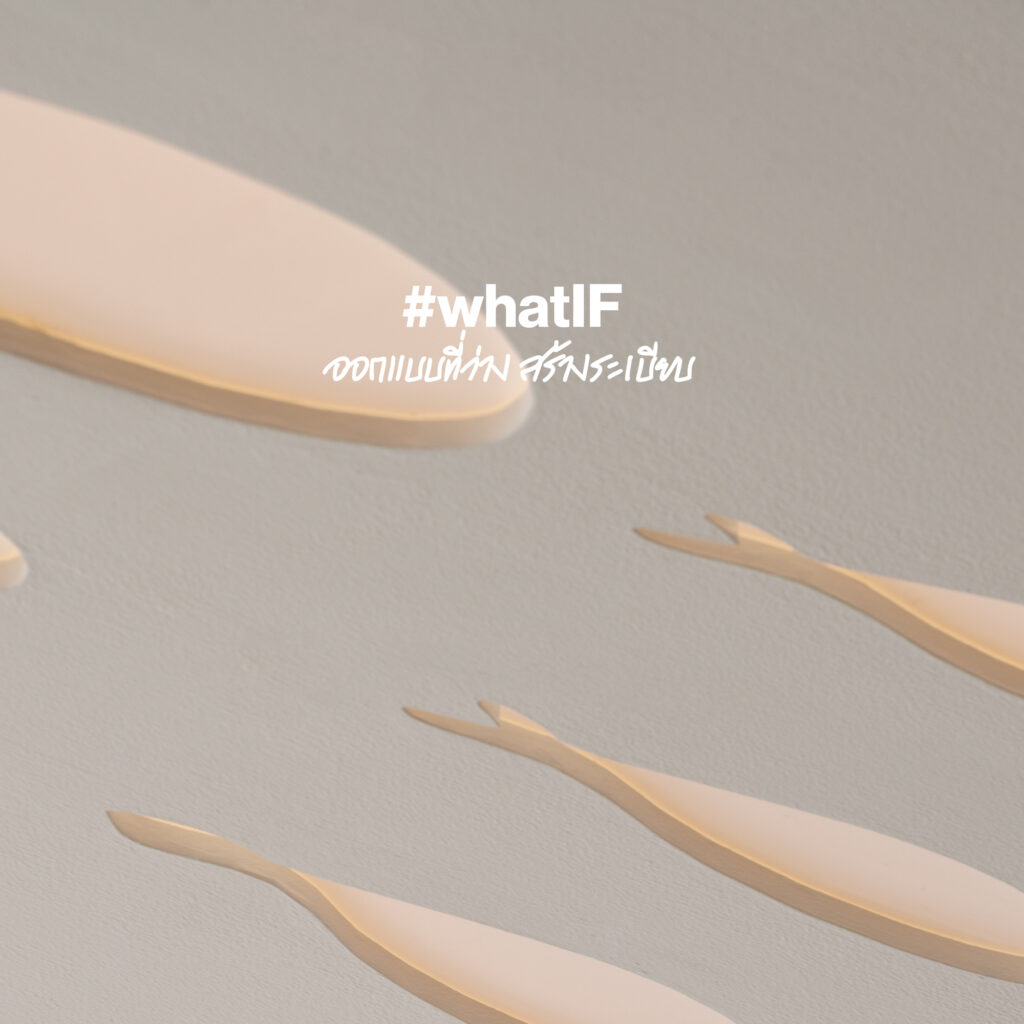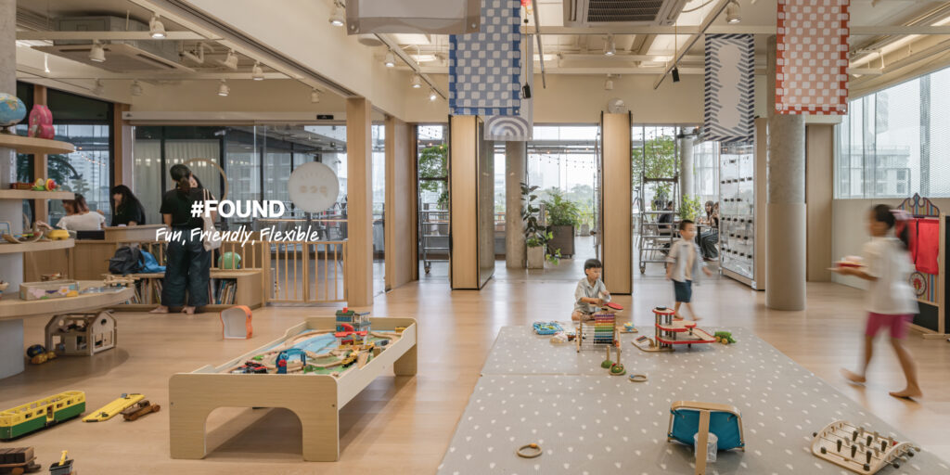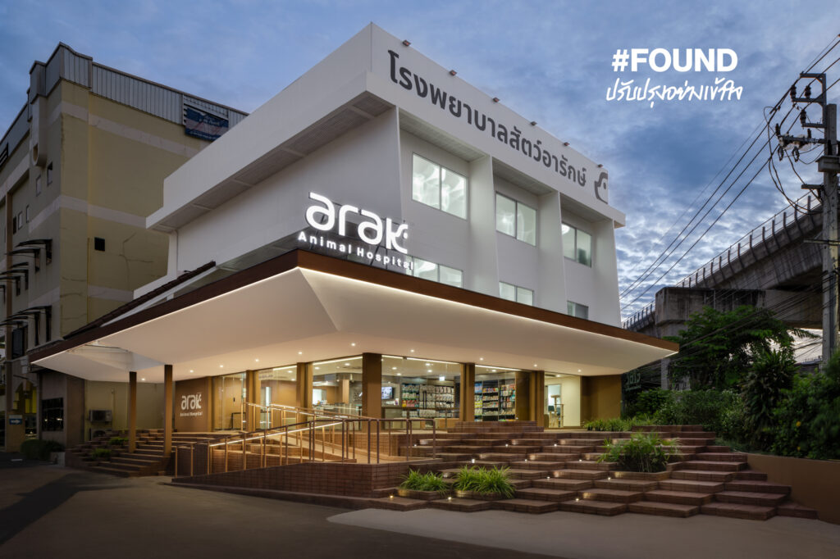
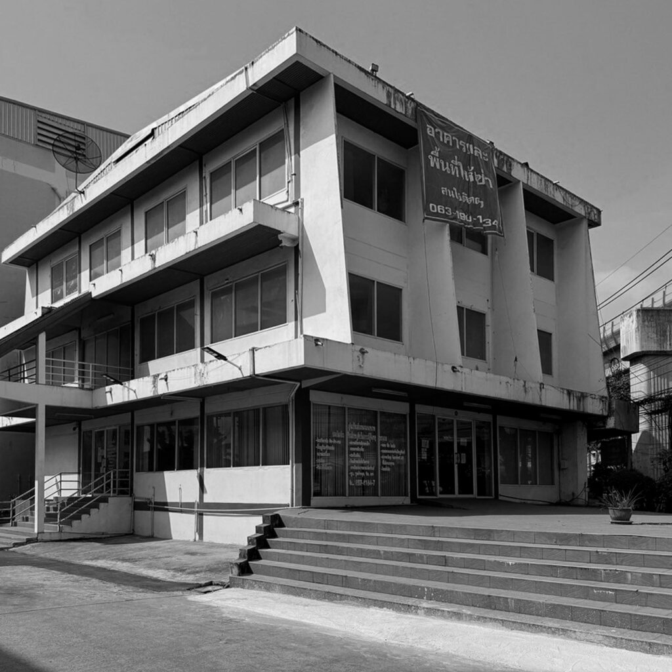
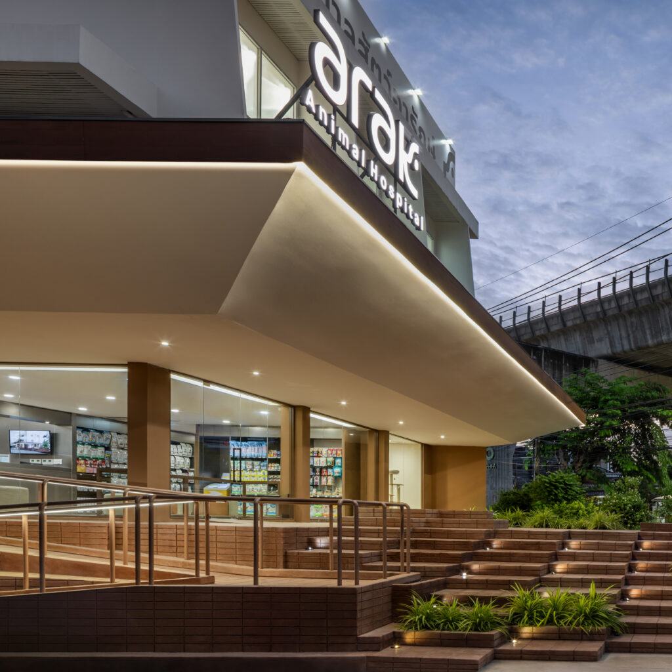

#FOUND
ปรับปรุงอย่างเข้าใจ
การปรับปรุงอาคารเดิมเพื่อเปลี่ยนการใช้งานเป็นโรงพยาบาลสัตว์อารักษ์ สาขาเพชรเกษม เป็นโจทย์ที่ IF ต้องเผชิญกับข้อจำกัดทั้งในด้านระยะเวลาการก่อสร้างและงบประมาณ เราจึงเลือกพัฒนาเฉพาะจุดที่ส่งผลต่อประสบการณ์การใช้งานโดยตรง โดยเน้นพื้นที่ภายนอกอาคารที่จะเป็นจุดเชื่อมโยงระหว่างผู้คนและสัตว์เลี้ยง และเป็นจุดดึงดูดสายตาให้กับผู้ที่ผ่านไปมาตั้งแต่แรกเห็น
เราปรับทางเท้าด้านหน้าให้กลายเป็นภาพจำใหม่ของอาคาร โดยรวมพื้นที่ทั้งทางเดิน ทางลาด และ Dogpark ไว้ด้วยกัน ใช้วัสดุทรายล้างกรีดร่องให้เกิด Pattern ที่ต่อเนื่อง ยกระดับสูงขึ้นอย่างเป็นจังหวะ เชื่อมต่อไปยังประตูทางเข้าอาคาร
เราเพิ่มชายคา (Canopy) ยื่นออกมาจากตัวอาคารชั้นหนึ่ง แทนการปรับปรุง Facade อาคารใหม่ เพื่อให้ภาพลักษณ์ของอาคารโดดเด่นขึ้น เกิดการใช้งานที่สัมพันธ์ไปกับทางเท้า และเกิดพื้นที่ร่มเงาใต้ชายคาที่เป็นจุด Drop-off ด้วย
เราออกแบบพื้นที่ภายในเพื่อแก้ไขปัญหาการใช้งานที่พัฒนามาจากสาขาทองหล่อ เช่น การปรับระยะโต๊ะตรวจให้เหมาะสม การเพิ่มชั้นวางใบประกาศนียบัตร และเพิ่มจุดเก็บเสื้อคลุม เพื่อให้สอดคล้องกับการใช้งานจริง และเพิ่มความสะดวกให้กับทีมเจ้าหน้าที่มากยิ่งขึ้น
ในสาขาเพชรเกษมจึงเป็นการออกแบบที่เติบโตจากประสบการณ์ และพัฒนาพื้นที่ด้วยความเข้าใจ ทั้งในเชิงการใช้งาน และความสัมพันธ์ระหว่างผู้คนกับพื้นที่
—
Refining with Care
The transformation of an existing structure into the new Arak Animal Hospital, Phetkasem branch, presented Integrated Field with a set of constraints—most notably, a tight construction timeline and a limited budget. In response, we focused our interventions on elements that directly impact user experience, with a particular emphasis on the building’s exterior, envisioned as a connective threshold between people and their pets, and as a visual landmark that draws attention from the street.
We redefined the building’s frontage by reimagining the sidewalk as a cohesive and memorable spatial element. This new frontage merges pedestrian pathways, ramps, and a dog park into a unified surface. A continuous pattern of scored washed concrete forms a gentle, rhythmic elevation that leads fluidly toward the building’s main entrance.
Instead of undertaking a complete façade overhaul, we introduced a new canopy extending from the first-floor slab. This single architectural gesture enhances the building’s identity, reinforces its relationship with the sidewalk, and creates a shaded drop-off zone—improving both visual presence and functional use.
Internally, we addressed programmatic refinements based on insights from the Thonglor branch. These include adjusting examination table clearances, adding shelving for veterinary certificates, and introducing dedicated storage for lab coats—small but impactful improvements that better align with real-world operations and increase overall efficiency for the veterinary staff.
The Phetkasem branch stands as a design that evolves from experience—shaped by a nuanced understanding of space, function, and the everyday interactions between people and place.
