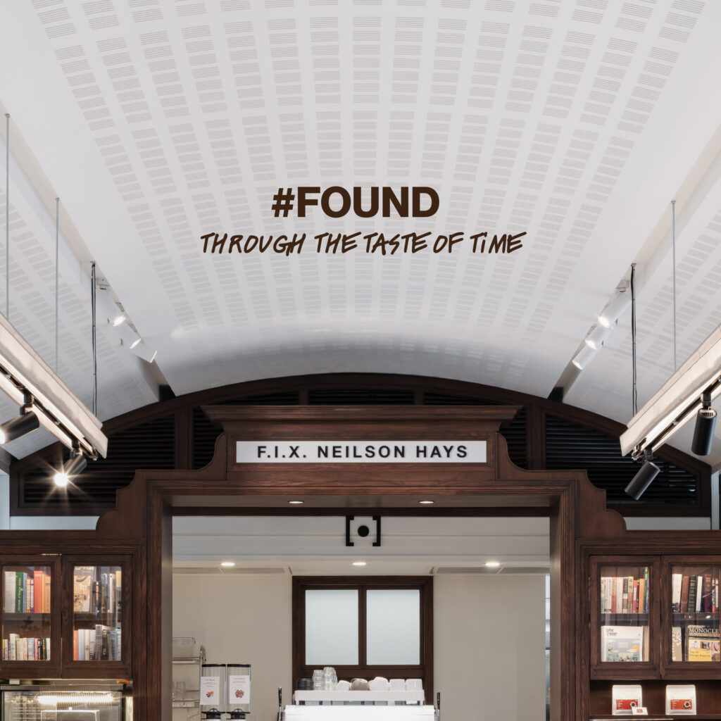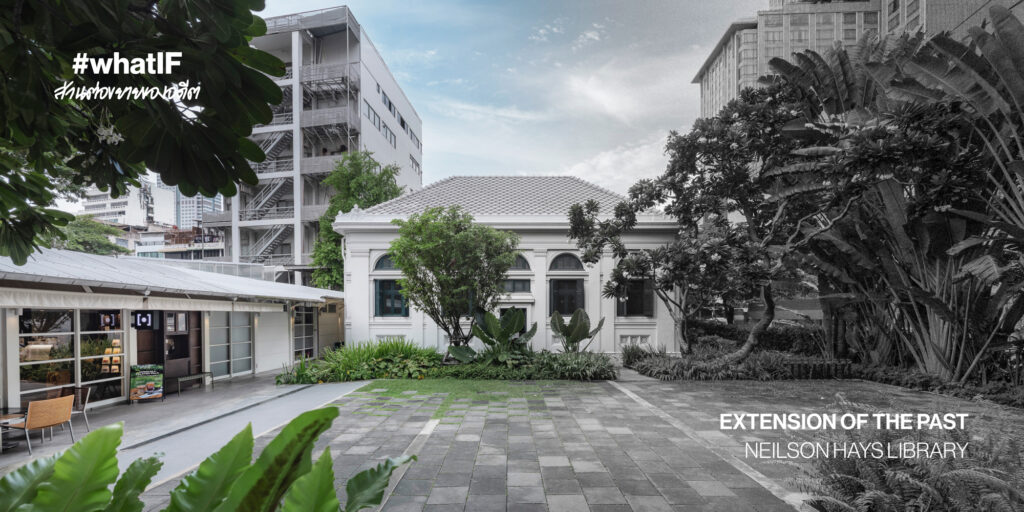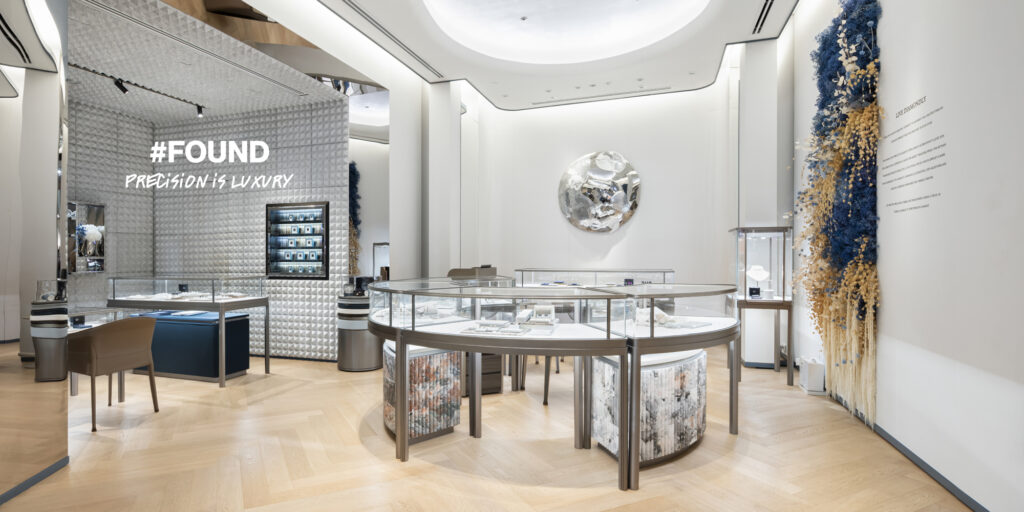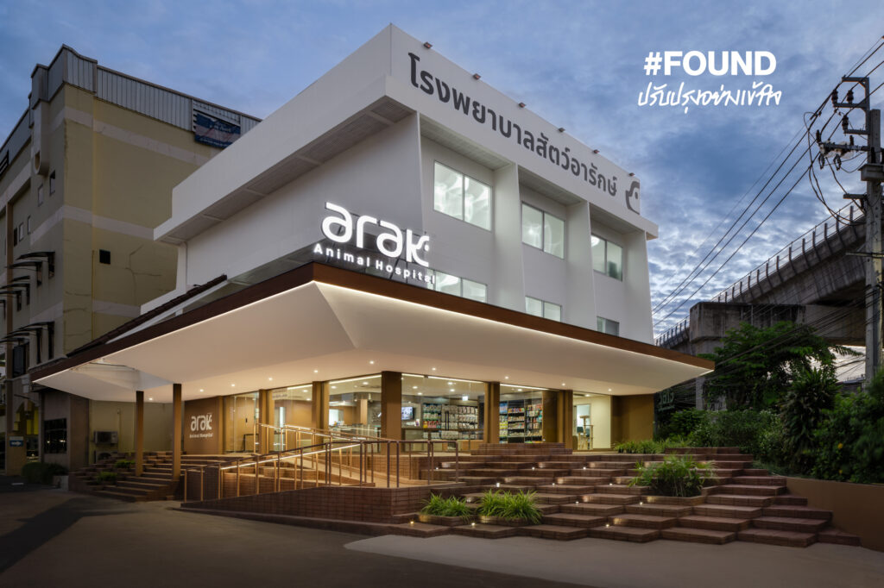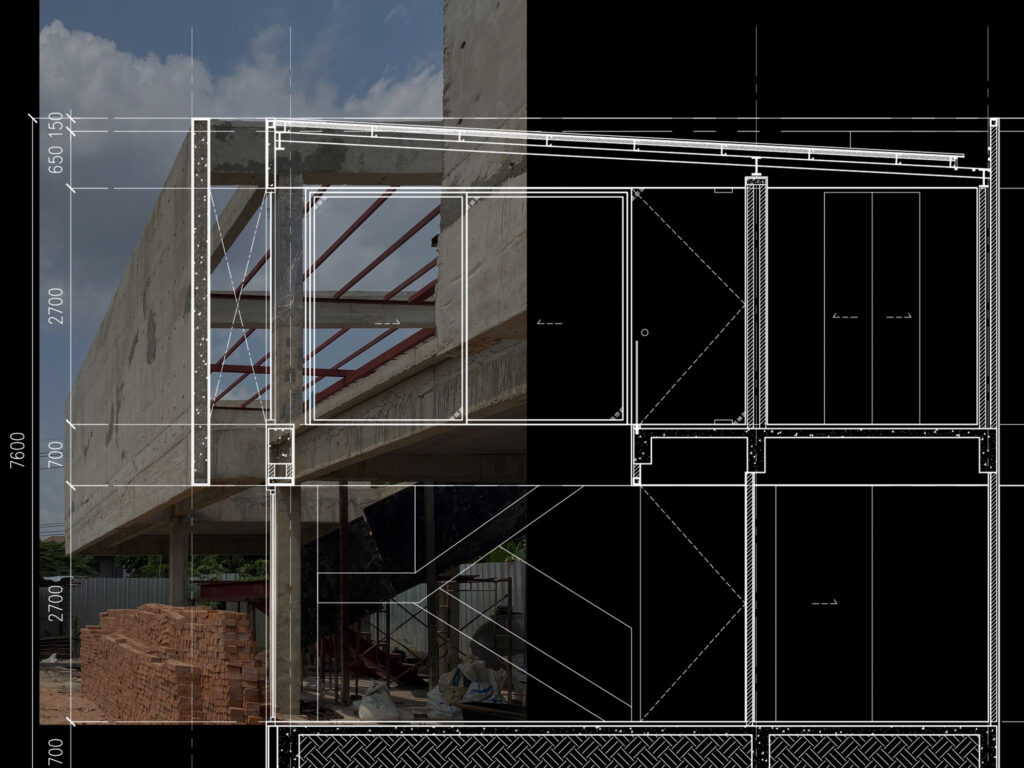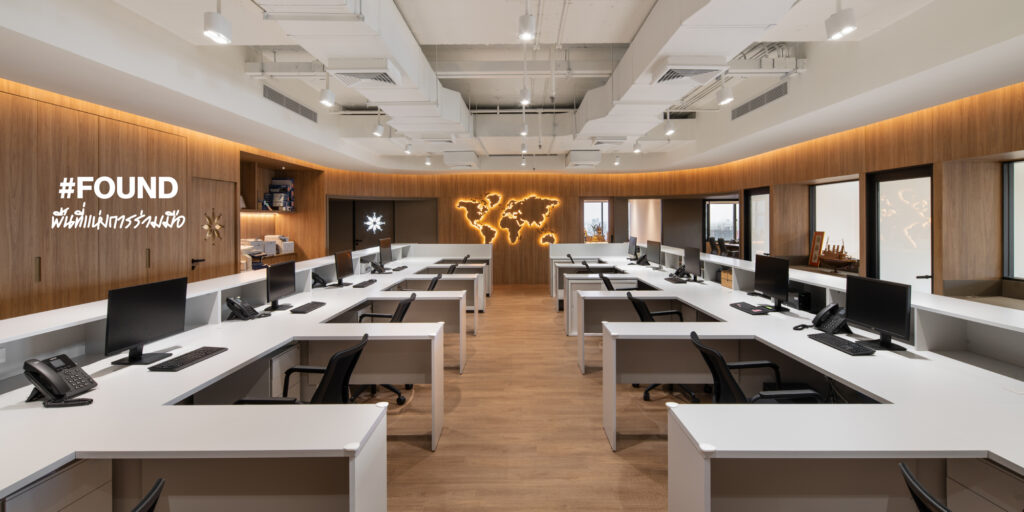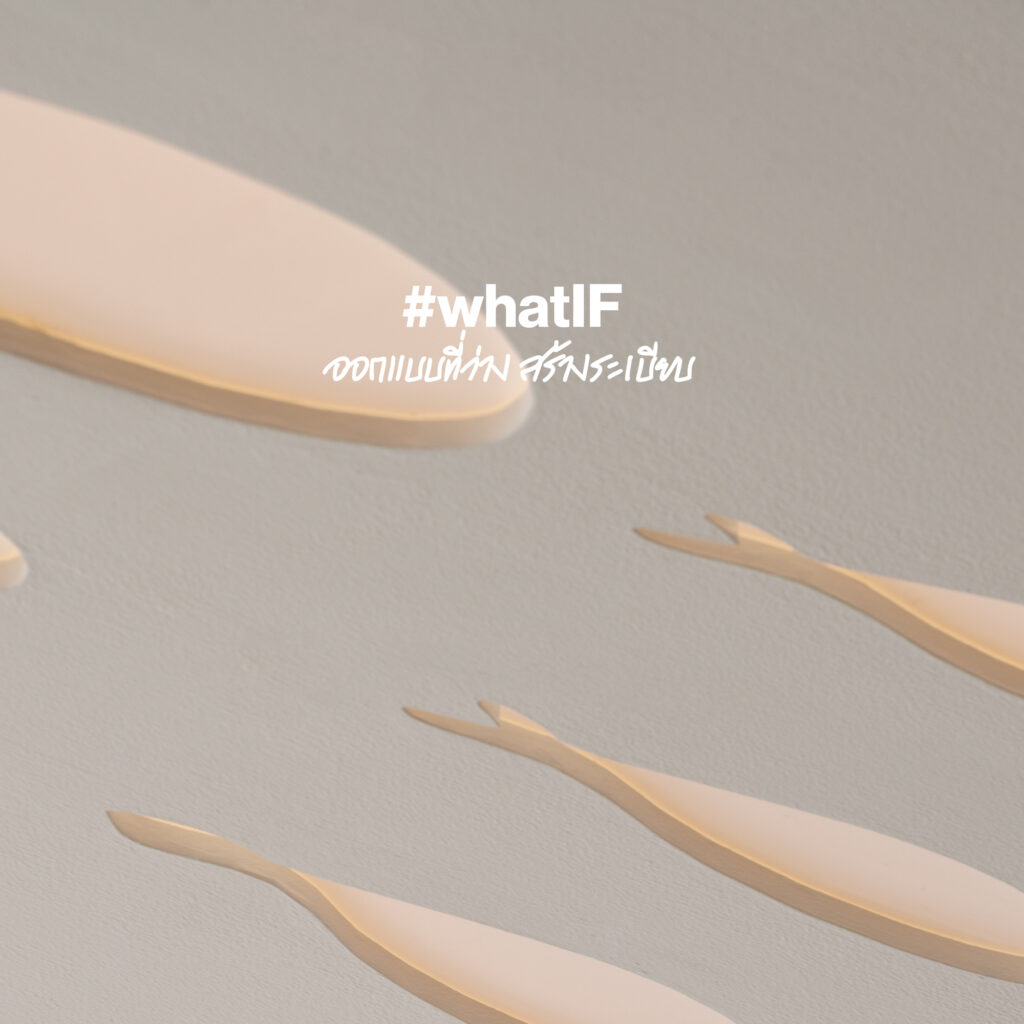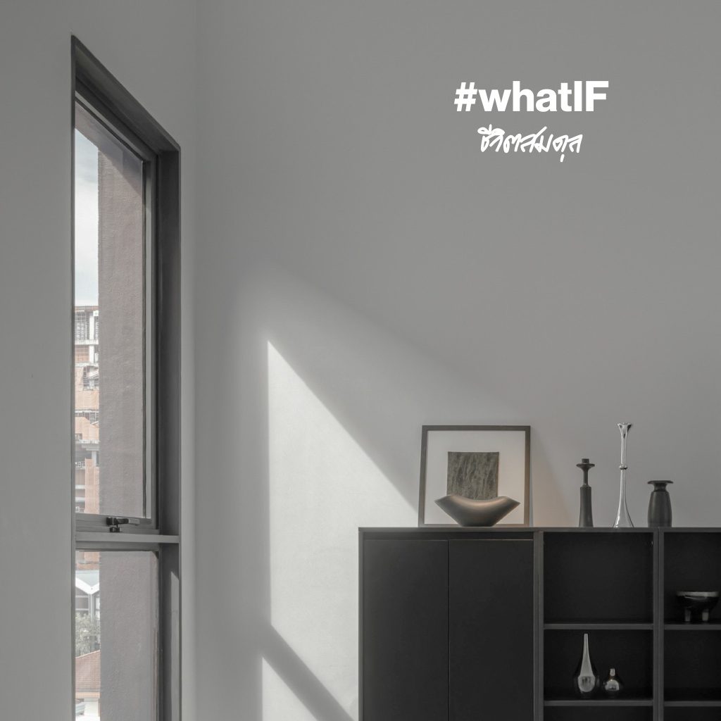


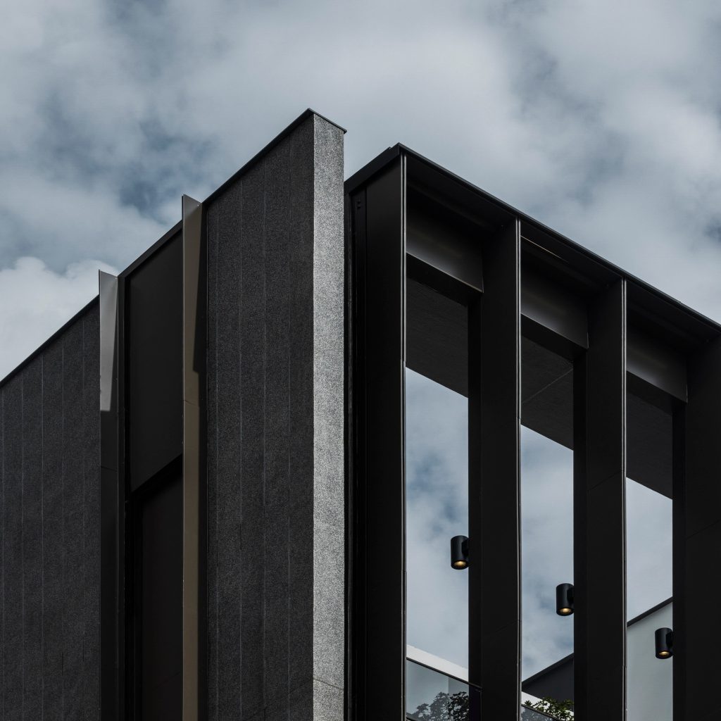
#whatIF
ชีวิตสมดุล
—
แนวคิดของ CORE เกิดขึ้นจากความต้องการออกแบบอาคารที่สามารถรองรับได้ทั้ง “Co-commercial” และ “Re-residential” ซึ่งหมายถึงการสร้างพื้นที่ที่สามารถใช้งานได้ทั้งเชิงพาณิชย์และที่อยู่อาศัยอย่างสมดุล เพื่อให้ตอบสนองกับวิถีชีวิตของคนเมืองที่ต้องการพื้นที่ที่ปรับเปลี่ยนได้ตามความต้องการ
สิ่งที่น่าสนใจคือ โครงการนี้ไม่มีลูกค้าหลักที่ชัดเจนตั้งแต่ต้น ทำให้ทีมออกแบบต้องทำการ reserch ในแง่ของธุรกิจจากฐานลูกค้าของ Uni-Living ผู้พัฒนาโครงการ CORE และ HOF Udomsuk การมีส่วนร่วมในการออกแบบเพื่อนำเสนอองค์ประกอบที่จะเพิ่มมูลค่าให้กับโครงการ การคิดในเชิงกลยุทธ์ เพื่อให้ “ความยืดหยุ่น” (Flexibility) เป็นหัวใจหลักของโครงการ ไม่ว่าจะเป็นความยืดหยุ่นในการใช้งาน, การรองรับผู้ใช้งานหลากหลายกลุ่ม, หรือการปรับเปลี่ยนฟังก์ชันได้ในอนาคต
CORE จึงไม่ได้เป็นเพียงอาคารสำนักงานทั่วไป แต่เป็น “สถาปัตยกรรมที่คิดเผื่ออนาคต” โดยให้ความสำคัญกับการใช้งานที่ครอบคลุมและการออกแบบที่คุ้มค่าต่อการลงทุน ผู้เช่าหรือเจ้าของธุรกิจสามารถปรับแต่งพื้นที่ได้ตามความต้องการ เราคิดว่านี่คือแนวทางการออกแบบที่ไม่เพียงแต่สร้างสภาพแวดล้อมที่ใช้งานได้ดี แต่ยังช่วยให้ธุรกิจสามารถเติบโตและพัฒนาไปพร้อมกับพื้นที่ที่รองรับการเปลี่ยนแปลงได้อย่างแท้จริง
Balanced Living
—
The concept of CORE emerged from the desire to design a building that seamlessly accommodates both “Co-commercial” and “Re-residential” functions—creating a space that harmonizes commercial and residential uses. This approach responds to the dynamic urban lifestyle, where adaptable spaces are essential to meet changing needs.
What makes this project particularly interesting is that there was no clearly defined primary client from the outset. This required the design team to conduct extensive research into business potential, drawing insights from the customer base of Uni-Living, the developer of CORE and HOF Udomsuk. The collaborative design process aimed to introduce elements that would enhance the project’s value while strategically positioning “flexibility” as its core principle—whether in terms of usage adaptability, inclusivity for diverse user groups, or the ability to modify functions in the future.
CORE is not just another commercial building; it is “architecture designed with the future in mind.” Prioritizing versatile functionality and investment efficiency, it empowers tenants and business owners to customize their spaces according to their specific needs. We believe this design philosophy not only creates highly functional environments but also fosters sustainable business growth—allowing spaces to evolve alongside the ever-changing urban landscape.
